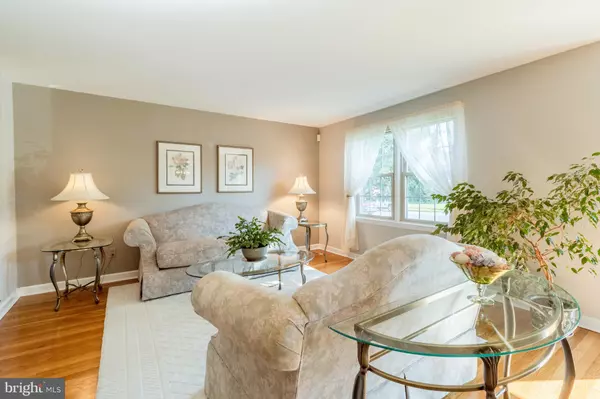$355,000
$349,500
1.6%For more information regarding the value of a property, please contact us for a free consultation.
3 Beds
3 Baths
1,850 SqFt
SOLD DATE : 10/02/2020
Key Details
Sold Price $355,000
Property Type Single Family Home
Sub Type Detached
Listing Status Sold
Purchase Type For Sale
Square Footage 1,850 sqft
Price per Sqft $191
Subdivision Fairfax
MLS Listing ID DENC507620
Sold Date 10/02/20
Style Colonial
Bedrooms 3
Full Baths 3
HOA Y/N N
Abv Grd Liv Area 1,850
Originating Board BRIGHT
Year Built 1955
Annual Tax Amount $2,484
Tax Year 2020
Lot Size 6,534 Sqft
Acres 0.15
Lot Dimensions 65x100
Property Description
Visit this home virtually: https://vhmedia.seehouse.at/1672435 - Welcome to 2204 Brookline Road, a beautiful 2-story brick Colonial on an interior street of quintessential Fairfax. This 3 bedroom, 3 bath home boasts tons of updates throughout. Walk up the beautiful brick pathway to the main entry into the large and bright formal living room with lots of natural light. The first thing you'll notice is the beautiful hardwood flooring that extends throughout the home. To the left of the living room is the formal dining room boasting crown and chair rail molding. Just off the dining room is the stunning, 2 yr old kitchen with light gray cabinetry, granite countertops, tile floor, stainless steel LG appliances, spacious breakfast bar, ceiling fan, and 5-burner gas cooking. Adjoining the kitchen is a breakfast room with crown molding that fills with natural light. Off the breakfast room, you'll find a full bath with a stall shower and the laundry room. The breakfast room opens to a large family room with a floor-to-ceiling brick fireplace and sliders to the gorgeous yard and back patio. Upstairs are three generously-sized bedrooms. The master bedroom features a full wall of built-ins, a large closet, and a ceiling fan. Each of the additional bedrooms have ceiling fans and closets and all three share a large updated full bath in the hallway. The basement offers another full bath, a rec room, and ample storage space. The fully-fenced private backyard is beautifully landscaped with a storage shed, large paver patio and walkway that wraps around to the driveway. With an updated roof, systems, windows, and stylish paint color, this home is in mint condition!
Location
State DE
County New Castle
Area Brandywine (30901)
Zoning NC5
Rooms
Other Rooms Living Room, Dining Room, Primary Bedroom, Bedroom 2, Bedroom 3, Kitchen, Family Room, Breakfast Room, Recreation Room
Basement Full
Interior
Interior Features Breakfast Area, Built-Ins, Ceiling Fan(s), Chair Railings, Crown Moldings, Dining Area, Family Room Off Kitchen, Recessed Lighting, Stall Shower, Tub Shower, Upgraded Countertops, Wood Floors
Hot Water Natural Gas
Heating Forced Air
Cooling Central A/C
Fireplaces Number 1
Fireplaces Type Brick, Wood
Equipment Built-In Microwave, Built-In Range, Dishwasher, Disposal, Refrigerator, Stainless Steel Appliances
Fireplace Y
Window Features Replacement
Appliance Built-In Microwave, Built-In Range, Dishwasher, Disposal, Refrigerator, Stainless Steel Appliances
Heat Source Natural Gas
Laundry Main Floor
Exterior
Exterior Feature Patio(s)
Water Access N
Accessibility None
Porch Patio(s)
Garage N
Building
Story 2
Sewer Public Sewer
Water Public
Architectural Style Colonial
Level or Stories 2
Additional Building Above Grade, Below Grade
New Construction N
Schools
Elementary Schools Lombardy
Middle Schools Springer
High Schools Brandywine
School District Brandywine
Others
Senior Community No
Tax ID 0609000215
Ownership Fee Simple
SqFt Source Assessor
Special Listing Condition Standard
Read Less Info
Want to know what your home might be worth? Contact us for a FREE valuation!

Our team is ready to help you sell your home for the highest possible price ASAP

Bought with Erin Dodd • Patterson-Schwartz-Hockessin
"My job is to find and attract mastery-based agents to the office, protect the culture, and make sure everyone is happy! "
12 Terry Drive Suite 204, Newtown, Pennsylvania, 18940, United States






