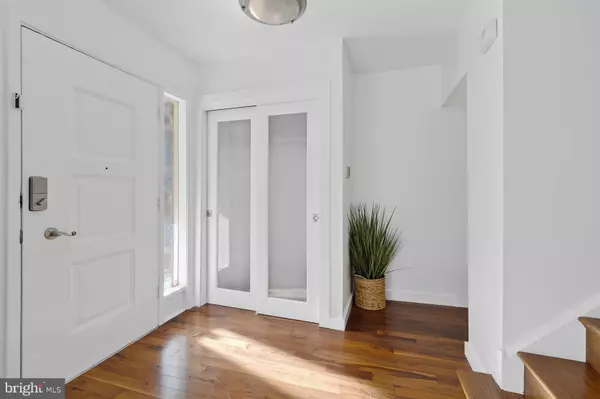$600,000
$599,900
For more information regarding the value of a property, please contact us for a free consultation.
4 Beds
3 Baths
3,493 SqFt
SOLD DATE : 01/22/2021
Key Details
Sold Price $600,000
Property Type Single Family Home
Sub Type Detached
Listing Status Sold
Purchase Type For Sale
Square Footage 3,493 sqft
Price per Sqft $171
Subdivision Paddock Farms
MLS Listing ID PADE535562
Sold Date 01/22/21
Style Traditional
Bedrooms 4
Full Baths 2
Half Baths 1
HOA Y/N N
Abv Grd Liv Area 3,493
Originating Board BRIGHT
Year Built 1966
Annual Tax Amount $9,429
Tax Year 2019
Lot Size 9,670 Sqft
Acres 0.22
Lot Dimensions 65.00 x 125.00
Property Description
Modern and sophisticated, multi-level home located on a quiet street in an ideal Havertown location. This expanded four bedroom, two and a half bath home has been fully renovated and offers nearly 3500 square feet of living space. Arrive to a charming, unassuming, stone Cape Cod style home that is much bigger than it appears at first glance. Enter the front door to a foyer landing that leads to the main living space, the family room hallway or to the upper level. The bright main living space features a large picture window, hardwood flooring, two accent walls with back lighting, a surround sound system, recessed lighting, and fresh paint. Just before you enter the kitchen, there is a private home office with built-in shelving and a picture window. A sleek, contemporary kitchen provides the perfect entertaining space with two separate dining areas, two breakfast bars and a thoughtful layout. Kitchen improvements include: modern ceramic tile flooring, flat panel kitchen cabinetry, quartz counter tops, high-end built-in Bosch appliances, pendant, recessed and track lighting, an exposed steel beam, a vaulted ceiling and more. Just a few steps down from the kitchen is a large family room that can be used as a media room, a playroom or additional office space. There is access to a new composite rear deck from the kitchen and from the lower level. There is a laundry room and powder room on the lower level and a finished basement with a separate utility room. The upper level has four spacious bedrooms with hardwood flooring and two remodeled bathrooms. The primary bedroom has three large closets, glass accent doors and a full bathroom. 276 Golf Hills Road is also a "smart home" - fully pre-wired for high speed internet/wifi, multi-zone A/V and surround sound systems and an HD security camera system. Upgrades have been made to the electric and plumbing systems and there are three zones for heating and three zones for cooling that are all high efficiency and Nest managed. This wonderful residence feeds to the highly rated Haverford Township School District and sits just off of 476 with easy access to Philadelphia, Marion Golf Course and the Main Line. Welcome Home.
Location
State PA
County Delaware
Area Haverford Twp (10422)
Zoning RES
Rooms
Basement Full
Interior
Hot Water Natural Gas
Heating Forced Air
Cooling Central A/C
Heat Source Natural Gas
Exterior
Parking Features Garage - Front Entry
Garage Spaces 1.0
Water Access N
Accessibility None
Attached Garage 1
Total Parking Spaces 1
Garage Y
Building
Story 2
Sewer Public Sewer
Water Public
Architectural Style Traditional
Level or Stories 2
Additional Building Above Grade, Below Grade
New Construction N
Schools
School District Haverford Township
Others
Senior Community No
Tax ID 22-04-00416-04
Ownership Fee Simple
SqFt Source Assessor
Acceptable Financing Conventional, Cash
Listing Terms Conventional, Cash
Financing Conventional,Cash
Special Listing Condition Standard
Read Less Info
Want to know what your home might be worth? Contact us for a FREE valuation!

Our team is ready to help you sell your home for the highest possible price ASAP

Bought with Nora DeCristofano • BHHS Fox & Roach-Haverford
"My job is to find and attract mastery-based agents to the office, protect the culture, and make sure everyone is happy! "
12 Terry Drive Suite 204, Newtown, Pennsylvania, 18940, United States






