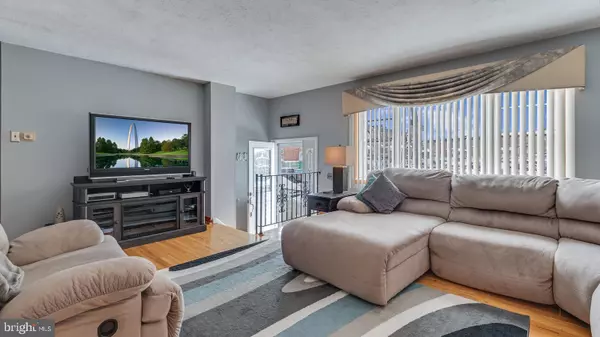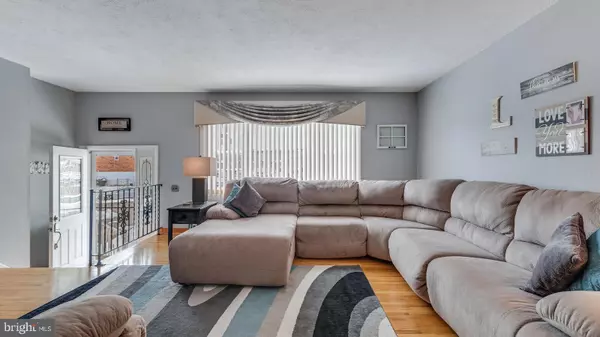$262,000
$262,000
For more information regarding the value of a property, please contact us for a free consultation.
3 Beds
2 Baths
1,360 SqFt
SOLD DATE : 03/29/2021
Key Details
Sold Price $262,000
Property Type Townhouse
Sub Type Interior Row/Townhouse
Listing Status Sold
Purchase Type For Sale
Square Footage 1,360 sqft
Price per Sqft $192
Subdivision Parkwood
MLS Listing ID PAPH987334
Sold Date 03/29/21
Style AirLite
Bedrooms 3
Full Baths 1
Half Baths 1
HOA Y/N N
Abv Grd Liv Area 1,360
Originating Board BRIGHT
Year Built 1961
Annual Tax Amount $2,958
Tax Year 2020
Lot Size 2,094 Sqft
Acres 0.05
Lot Dimensions 19.94 x 105.00
Property Description
Welcome to Parkwood! 12631 Calpine, a lovely move-in ready home in one of NE Philadelphia's most desired neighborhoods. Upon entering, you'll be pleasantly surprised with the spacious floor plan, warm hardwoods, and recent upgrades made to this rarely offered home. Large and open, the kitchen/dining area anchors this home and leads you right out to your new Trek deck and fenced yard. On the second level, you won't be lacking in closet space--just take a look at the wall of closets behind the French doors. Two additional bedrooms overlooking the yard and a beautiful full bath with skylight complete this level. On the lower level you will find a finished basement with wood stove, a walkout to the covered patio, laundry room, and garage access. Convenient location close to all major highways and shopping. Don't let this one slip away! All offers will be reviewed on Monday, February 15th with a reply by Tuesday. Thank you!
Location
State PA
County Philadelphia
Area 19154 (19154)
Zoning RSA4
Rooms
Basement Partial
Interior
Interior Features Ceiling Fan(s), Chair Railings, Combination Kitchen/Dining
Hot Water Natural Gas
Heating Forced Air
Cooling Ceiling Fan(s), Window Unit(s)
Equipment Built-In Microwave, Built-In Range, Dishwasher, Disposal, Dryer - Gas, Energy Efficient Appliances, Exhaust Fan, Icemaker, Oven - Self Cleaning, Six Burner Stove, Stainless Steel Appliances, Washer
Window Features Double Pane,Double Hung,Energy Efficient,Skylights
Appliance Built-In Microwave, Built-In Range, Dishwasher, Disposal, Dryer - Gas, Energy Efficient Appliances, Exhaust Fan, Icemaker, Oven - Self Cleaning, Six Burner Stove, Stainless Steel Appliances, Washer
Heat Source Natural Gas
Laundry Basement
Exterior
Exterior Feature Deck(s)
Parking Features Additional Storage Area, Basement Garage, Built In, Garage - Front Entry, Inside Access
Garage Spaces 3.0
Fence Fully
Water Access N
Accessibility None
Porch Deck(s)
Attached Garage 1
Total Parking Spaces 3
Garage Y
Building
Story 2
Sewer Public Sewer
Water Public
Architectural Style AirLite
Level or Stories 2
Additional Building Above Grade, Below Grade
New Construction N
Schools
Elementary Schools Stephen Decatur
Middle Schools Stephen Decatur
High Schools George Washington
School District The School District Of Philadelphia
Others
Senior Community No
Tax ID 663290400
Ownership Fee Simple
SqFt Source Assessor
Acceptable Financing Cash, Conventional
Listing Terms Cash, Conventional
Financing Cash,Conventional
Special Listing Condition Standard
Read Less Info
Want to know what your home might be worth? Contact us for a FREE valuation!

Our team is ready to help you sell your home for the highest possible price ASAP

Bought with Ella S Thang • Canaan Realty Investment Group
"My job is to find and attract mastery-based agents to the office, protect the culture, and make sure everyone is happy! "
12 Terry Drive Suite 204, Newtown, Pennsylvania, 18940, United States






