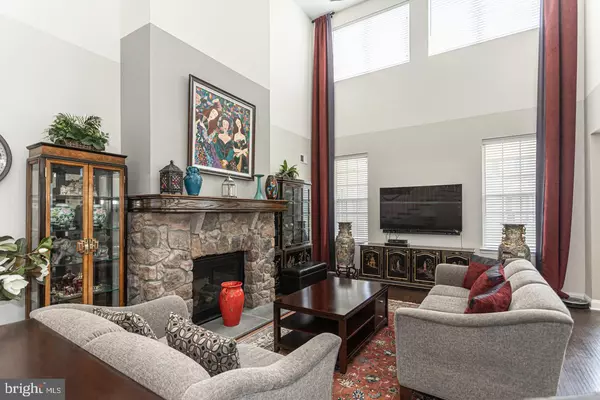$650,000
$649,900
For more information regarding the value of a property, please contact us for a free consultation.
3 Beds
3 Baths
2,573 SqFt
SOLD DATE : 09/15/2021
Key Details
Sold Price $650,000
Property Type Single Family Home
Sub Type Detached
Listing Status Sold
Purchase Type For Sale
Square Footage 2,573 sqft
Price per Sqft $252
Subdivision Regency At Yardley
MLS Listing ID PABU530320
Sold Date 09/15/21
Style Other
Bedrooms 3
Full Baths 3
HOA Fees $350/mo
HOA Y/N Y
Abv Grd Liv Area 2,573
Originating Board BRIGHT
Year Built 2013
Annual Tax Amount $12,127
Tax Year 2021
Lot Dimensions 0.00 x 0.00
Property Description
Maintenance free living without giving up the space! Located in Regency at Yardley active adult community, this stately stone front home is situated on a private drive adjacent to open space. This home features a first floor main suite as well as a first floor guest bedroom. This enticing open floor plan captures your attention beginning in the foyer with its high ceilings and hand scraped hardwood floors. A delightful formal dining room offers plenty of room for family gatherings and is filled with an abundance of natural light. The gourmet kitchen has double wall ovens, granite countertops and stainless steel appliances and flows right into the sunny breakfast area with vaulted ceilings and access to the outside partially covered paver patio. The 2-story great room is filled with light and has a stone double sided gas fireplace shared with the main suite. The main suite is spacious and boasts a sitting area defined with architectural columns and access to the patio. The elegantly tiled main bath has an oversized shower and his and hers sinks. Completing the first floor is a large mud/laundry room and a full bath. The second floor features an extensive airy loft space that could be used for lounging or as office space. Also found on this floor is another sizeable bedroom, full hall bath and a bonus room/flex space with a large closet that could easily be turned into another bedroom. Besides boasting a fabulous, functional and spacious layout, this home has been upgraded and expanded from the original floor plan with an oversized breakfast room and the sitting room in the main suite. Community amenities include: clubhouse with state-of-the-art fitness center, indoor and outdoor pools, club rooms for billiards and cards, library, tennis and bocce courts and more. Low-maintenance living with lawn care, landscaping, and snow removal provided. Located minutes from shopping and dining with convenient access to Philadelphia, Princeton and New York via major highways. Maintenance free living awaits you!
Location
State PA
County Bucks
Area Lower Makefield Twp (10120)
Zoning R4
Rooms
Main Level Bedrooms 2
Interior
Interior Features Breakfast Area, Ceiling Fan(s), Combination Dining/Living, Combination Kitchen/Dining, Combination Kitchen/Living, Crown Moldings, Dining Area, Entry Level Bedroom, Family Room Off Kitchen, Floor Plan - Open, Formal/Separate Dining Room, Kitchen - Eat-In, Kitchen - Gourmet, Kitchen - Table Space, Pantry, Primary Bath(s), Recessed Lighting, Upgraded Countertops, Walk-in Closet(s), Wood Floors
Hot Water Natural Gas
Heating Forced Air
Cooling Central A/C
Fireplaces Number 1
Fireplaces Type Double Sided, Gas/Propane
Fireplace Y
Heat Source Natural Gas
Laundry Main Floor
Exterior
Exterior Feature Patio(s)
Parking Features Garage - Front Entry, Inside Access, Oversized
Garage Spaces 2.0
Water Access N
Accessibility None
Porch Patio(s)
Attached Garage 2
Total Parking Spaces 2
Garage Y
Building
Story 2
Sewer Public Sewer
Water Public
Architectural Style Other
Level or Stories 2
Additional Building Above Grade, Below Grade
New Construction N
Schools
School District Pennsbury
Others
HOA Fee Include Common Area Maintenance,Health Club,Lawn Maintenance,Management,Pool(s),Recreation Facility,Road Maintenance,Snow Removal
Senior Community Yes
Age Restriction 55
Tax ID 20-032-177
Ownership Fee Simple
SqFt Source Assessor
Special Listing Condition Standard
Read Less Info
Want to know what your home might be worth? Contact us for a FREE valuation!

Our team is ready to help you sell your home for the highest possible price ASAP

Bought with Carrie Sullivan • Keller Williams Real Estate-Langhorne

"My job is to find and attract mastery-based agents to the office, protect the culture, and make sure everyone is happy! "
12 Terry Drive Suite 204, Newtown, Pennsylvania, 18940, United States






