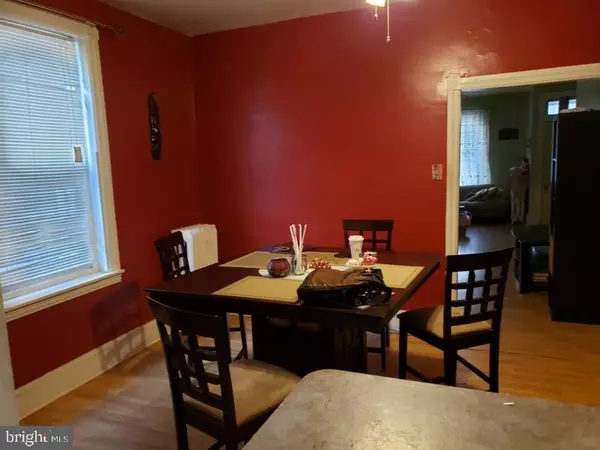$107,500
$120,000
10.4%For more information regarding the value of a property, please contact us for a free consultation.
4 Beds
2 Baths
1,712 SqFt
SOLD DATE : 09/10/2021
Key Details
Sold Price $107,500
Property Type Single Family Home
Sub Type Twin/Semi-Detached
Listing Status Sold
Purchase Type For Sale
Square Footage 1,712 sqft
Price per Sqft $62
Subdivision Olney
MLS Listing ID PAPH985820
Sold Date 09/10/21
Style Traditional
Bedrooms 4
Full Baths 1
Half Baths 1
HOA Y/N N
Abv Grd Liv Area 1,712
Originating Board BRIGHT
Year Built 1940
Annual Tax Amount $1,611
Tax Year 2021
Lot Size 2,000 Sqft
Acres 0.05
Lot Dimensions 20.00 x 100.00
Property Description
Bright, sunny large Twin home in Olney! Have You been frustrated in Your Home Search? Tired of being Outbid and Losing Your Chance? Well then! 126 Delphine Street might be *Perfect* for YOU! Make your Appointment to See all that You can Do with this property. Large Living Room, Open Floor Plan into the Dining Room and Open Kitchen, Large Closets in Every Bedroom, enough for You and Yours to Be Comfortable At Home. This house has a finished Attic space which could be useful for an office, playroom, storage, or even a Fourth Bedroom! This Large Peaceful Porchfront twin house is waiting for You to make it Your New Home. Close enough to everything You Want, with the Privacy and space that You Need! 126 Delphine is Nicely Set Back from the Sidewalk, with Space to Sit in front and a Large Rear Patio and Yard. You will Love what you See from the moment you turn onto the block! What are you waiting for!? Call to make Your appointment Today!
Location
State PA
County Philadelphia
Area 19120 (19120)
Zoning RSA3
Rooms
Basement Full
Interior
Interior Features Attic, Floor Plan - Open, Dining Area
Hot Water Natural Gas
Heating Hot Water
Cooling None
Heat Source Oil
Exterior
Water Access N
Accessibility None
Garage N
Building
Story 3
Sewer Public Sewer
Water Public
Architectural Style Traditional
Level or Stories 3
Additional Building Above Grade, Below Grade
New Construction N
Schools
School District The School District Of Philadelphia
Others
Senior Community No
Tax ID 422260700
Ownership Fee Simple
SqFt Source Assessor
Special Listing Condition Standard
Read Less Info
Want to know what your home might be worth? Contact us for a FREE valuation!

Our team is ready to help you sell your home for the highest possible price ASAP

Bought with Joseph F.X. Fasy Jr • Joseph F X Fasy Realtors
"My job is to find and attract mastery-based agents to the office, protect the culture, and make sure everyone is happy! "
12 Terry Drive Suite 204, Newtown, Pennsylvania, 18940, United States






