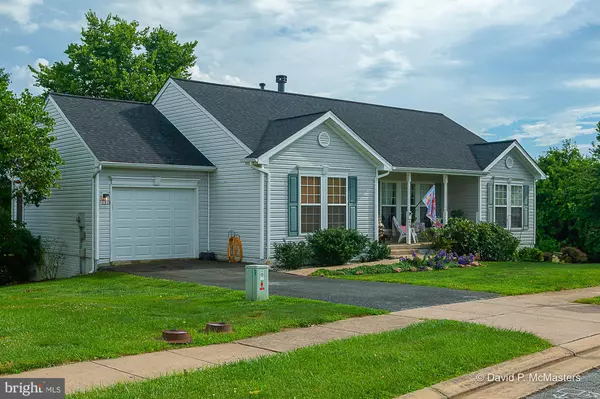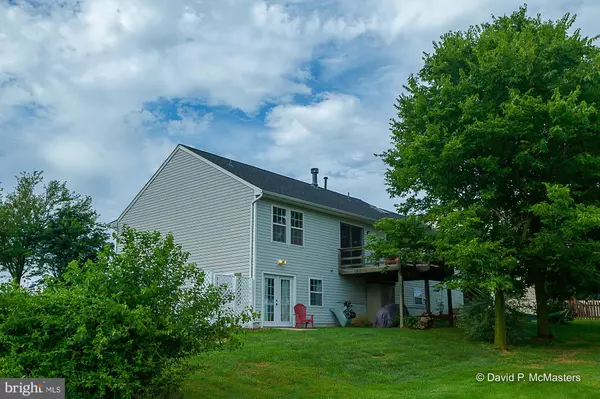$310,000
$320,000
3.1%For more information regarding the value of a property, please contact us for a free consultation.
4 Beds
3 Baths
2,298 SqFt
SOLD DATE : 08/18/2022
Key Details
Sold Price $310,000
Property Type Single Family Home
Sub Type Detached
Listing Status Sold
Purchase Type For Sale
Square Footage 2,298 sqft
Price per Sqft $134
Subdivision Crosswinds
MLS Listing ID WVJF2004692
Sold Date 08/18/22
Style Ranch/Rambler
Bedrooms 4
Full Baths 3
HOA Fees $25/ann
HOA Y/N Y
Abv Grd Liv Area 2,298
Originating Board BRIGHT
Year Built 1998
Annual Tax Amount $1,003
Tax Year 2021
Lot Size 7,405 Sqft
Acres 0.17
Property Description
This adorable four bed, two bath ranch style home is ready for new owners. The lovely great room with cathedral ceiling and corner wood burning fireplace greets you and your guests upon entering. There's beautiful LVP flooring and lots of natural light throughout the main level! The spacious owner's suite nearby allows for privacy from the secondary bedrooms and features a walk-in closet as well as a private owner's bath with soaking tub and separate shower. Two additional bedrooms upstairs and a second bath are located on the opposite end of the home. The galley style kitchen opens to a nicely sized dining area with access to the rear deck. The rear of the home backs to a few trees and a beautiful pasture with mountain views! In the basement is a family room w/built-in cabinets and access to the rear yard, 4th bedroom w/walk-in closet, 3rd bathroom plus loads of unfinished storage, utility and workshop space with multiple shelving units. The garage includes a 210 outlet for electric vehicle charging(power chord does not convey), garage door opener, shelving unit and side door. Roof is 4 years new and the sellers are offering a home warranty with full price offer! With so much to offer in a very commuter-friendly market, we expect multiple offers so do not delay!
Location
State WV
County Jefferson
Zoning 101
Rooms
Basement Daylight, Partial, Heated, Improved, Outside Entrance, Interior Access, Partially Finished, Poured Concrete, Rear Entrance, Shelving, Space For Rooms, Walkout Level, Windows, Workshop
Main Level Bedrooms 3
Interior
Interior Features Built-Ins, Dining Area, Entry Level Bedroom, Family Room Off Kitchen, Floor Plan - Open, Kitchen - Table Space, Primary Bath(s), Soaking Tub, Stall Shower, Tub Shower, Walk-in Closet(s), Recessed Lighting
Hot Water Propane
Heating Heat Pump - Gas BackUp
Cooling Central A/C
Flooring Luxury Vinyl Plank, Vinyl, Carpet, Concrete
Fireplaces Number 1
Fireplaces Type Wood, Corner, Mantel(s), Screen
Equipment Built-In Microwave, Washer, Dryer, Dishwasher, Disposal, Humidifier, Refrigerator, Oven/Range - Electric
Fireplace Y
Appliance Built-In Microwave, Washer, Dryer, Dishwasher, Disposal, Humidifier, Refrigerator, Oven/Range - Electric
Heat Source Electric, Propane - Leased
Laundry Main Floor, Washer In Unit, Dryer In Unit
Exterior
Exterior Feature Deck(s), Porch(es)
Parking Features Garage - Front Entry, Garage Door Opener, Inside Access
Garage Spaces 3.0
Utilities Available Cable TV
Water Access N
View Mountain, Pasture
Roof Type Architectural Shingle
Street Surface Black Top
Accessibility None
Porch Deck(s), Porch(es)
Road Frontage Road Maintenance Agreement
Attached Garage 1
Total Parking Spaces 3
Garage Y
Building
Lot Description Cleared, Front Yard, Landscaping, Rear Yard
Story 2
Foundation Concrete Perimeter
Sewer Public Sewer
Water Public
Architectural Style Ranch/Rambler
Level or Stories 2
Additional Building Above Grade, Below Grade
Structure Type Cathedral Ceilings,Vaulted Ceilings
New Construction N
Schools
High Schools Washington
School District Jefferson County Schools
Others
Senior Community No
Tax ID 02 18A000300000000
Ownership Fee Simple
SqFt Source Estimated
Special Listing Condition Standard
Read Less Info
Want to know what your home might be worth? Contact us for a FREE valuation!

Our team is ready to help you sell your home for the highest possible price ASAP

Bought with Jalan Marcus Dudley • Exit Success Realty
"My job is to find and attract mastery-based agents to the office, protect the culture, and make sure everyone is happy! "
12 Terry Drive Suite 204, Newtown, Pennsylvania, 18940, United States






