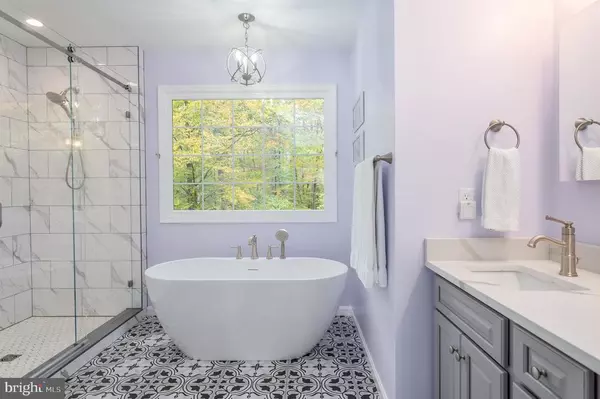$415,000
$415,000
For more information regarding the value of a property, please contact us for a free consultation.
5 Beds
4 Baths
3,068 SqFt
SOLD DATE : 12/28/2020
Key Details
Sold Price $415,000
Property Type Single Family Home
Sub Type Detached
Listing Status Sold
Purchase Type For Sale
Square Footage 3,068 sqft
Price per Sqft $135
Subdivision Cardinal Forest
MLS Listing ID VAST226624
Sold Date 12/28/20
Style Traditional
Bedrooms 5
Full Baths 3
Half Baths 1
HOA Fees $73/qua
HOA Y/N Y
Abv Grd Liv Area 2,048
Originating Board BRIGHT
Year Built 1998
Annual Tax Amount $3,135
Tax Year 2020
Lot Size 0.863 Acres
Acres 0.86
Property Description
Welcome Home! Great Location in Excellent Neighborhood. Convenient to I-95, Commuter Lots, and Shopping. Beautiful three level traditional home on extremely private and large lot (.86 acre) in cul-de-sac surrounded by trees. Spacious rear deck for grilling and entertaining that overlooks a wooded setting. Large Primary bedroom including his and her closets with newly-remodeled en-suite bath. Designer en-suite boasts double vanities, oversized tiled shower w/glass doors, free standing soaking tub, tile floor and large linen closet. Recent upgrades within the last two years include new paint and new carpet throughout the entire home, brushed nickel hardware, new light fixtures and ceiling fans, and recessed lighting. Open Kitchen includes lots of cabinets, walk-in pantry, stainless steel appliances with gas stove, and granite counter top island. All bathrooms have been updated. Newer 30 year architectural roof, HVAC installed in 2016, Fully finished basement with two potential bedrooms/office plus updated full bathroom and large recreation room. Includes gas heat, gas hot water and gas fireplace. Rear shed with electricity and concrete floor. Pride of ownership shows in this must-see home!
Location
State VA
County Stafford
Zoning R1
Rooms
Other Rooms Living Room, Dining Room, Primary Bedroom, Bedroom 2, Bedroom 3, Bedroom 4, Bedroom 5, Kitchen, Family Room, Recreation Room, Bonus Room, Primary Bathroom, Full Bath
Basement Fully Finished
Interior
Interior Features Breakfast Area, Carpet, Ceiling Fan(s), Combination Kitchen/Dining, Family Room Off Kitchen, Floor Plan - Traditional, Kitchen - Island, Kitchen - Table Space, Pantry, Recessed Lighting, Soaking Tub, Walk-in Closet(s)
Hot Water Natural Gas
Heating Forced Air
Cooling Central A/C
Flooring Carpet, Hardwood, Ceramic Tile, Vinyl
Equipment Dishwasher, Disposal, Microwave, Refrigerator, Water Heater, Oven/Range - Gas, Icemaker
Appliance Dishwasher, Disposal, Microwave, Refrigerator, Water Heater, Oven/Range - Gas, Icemaker
Heat Source Natural Gas
Exterior
Parking Features Built In, Additional Storage Area, Garage - Front Entry, Inside Access, Garage Door Opener
Garage Spaces 2.0
Utilities Available Natural Gas Available
Amenities Available Basketball Courts, Club House, Common Grounds, Pool - Outdoor, Tennis Courts, Tot Lots/Playground
Water Access N
Roof Type Architectural Shingle
Accessibility None
Attached Garage 2
Total Parking Spaces 2
Garage Y
Building
Story 3
Sewer Public Sewer
Water Public
Architectural Style Traditional
Level or Stories 3
Additional Building Above Grade, Below Grade
Structure Type Dry Wall
New Construction N
Schools
Elementary Schools Hartwood
Middle Schools T. Benton Gayle
High Schools Colonial Forge
School District Stafford County Public Schools
Others
HOA Fee Include Trash
Senior Community No
Tax ID 44-L-7- -209
Ownership Fee Simple
SqFt Source Assessor
Acceptable Financing FHA, VA, Conventional, VHDA
Listing Terms FHA, VA, Conventional, VHDA
Financing FHA,VA,Conventional,VHDA
Special Listing Condition Standard
Read Less Info
Want to know what your home might be worth? Contact us for a FREE valuation!

Our team is ready to help you sell your home for the highest possible price ASAP

Bought with David L Brewer • Berkshire Hathaway HomeServices PenFed Realty

"My job is to find and attract mastery-based agents to the office, protect the culture, and make sure everyone is happy! "
12 Terry Drive Suite 204, Newtown, Pennsylvania, 18940, United States






