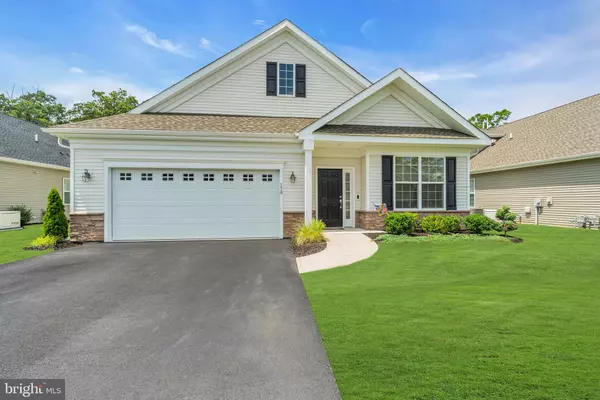$485,000
$499,000
2.8%For more information regarding the value of a property, please contact us for a free consultation.
3 Beds
3 Baths
2,776 SqFt
SOLD DATE : 09/16/2022
Key Details
Sold Price $485,000
Property Type Single Family Home
Sub Type Detached
Listing Status Sold
Purchase Type For Sale
Square Footage 2,776 sqft
Price per Sqft $174
Subdivision Venue At Woodlands
MLS Listing ID NJOC2011380
Sold Date 09/16/22
Style Contemporary,Colonial
Bedrooms 3
Full Baths 3
HOA Fees $243/mo
HOA Y/N Y
Abv Grd Liv Area 2,776
Originating Board BRIGHT
Year Built 2019
Annual Tax Amount $7,729
Tax Year 2021
Lot Size 6,961 Sqft
Acres 0.16
Lot Dimensions 60.00 x 116.00
Property Description
Dont miss your opportunity to own this beautiful custom built, zero grade entry Merion model with bump-out sunroom and fully finished bonus room/ loft! This home features 3 bedrooms, 3 Bathrooms, and a plethora of extra features to compliment a spacious open floor plan! The kitchen is a chefs dream youll love the beautiful cabinets, sparkling granite countertops, and large center island. The master suite is perfectly located at the rear of the home for privacy and features TWO walk-in closets and a luxurious full bath with a double vanity and roll in stand up shower. Outside, youll find there is already a gas line ready for your grilling needs. The Venue at Woodlands is a fully completed luxury community with endless recreation and activity opportunities. At Woodlands, no home backs to another, and this home is a premium lot that backs completely to green space. Dont miss your chance to emerge yourself in this relaxing and pleasant lifestyle by enjoying life at The Woodlands!
Location
State NJ
County Ocean
Area Manchester Twp (21519)
Zoning WTRC
Rooms
Other Rooms Dining Room, Primary Bedroom, Family Room, Den, Sun/Florida Room, Loft
Main Level Bedrooms 2
Interior
Interior Features Breakfast Area, Carpet, Ceiling Fan(s), Chair Railings, Entry Level Bedroom, Family Room Off Kitchen, Floor Plan - Open, Formal/Separate Dining Room, Kitchen - Gourmet, Kitchen - Island, Kitchen - Table Space, Recessed Lighting, Sprinkler System, Stall Shower, Upgraded Countertops, Walk-in Closet(s), Wood Floors
Hot Water Natural Gas
Heating Forced Air
Cooling Central A/C
Flooring Ceramic Tile, Engineered Wood, Partially Carpeted
Equipment Dishwasher, Dryer - Gas, Oven/Range - Gas, Stainless Steel Appliances, Stove, Washer, Water Heater, Refrigerator
Fireplace N
Appliance Dishwasher, Dryer - Gas, Oven/Range - Gas, Stainless Steel Appliances, Stove, Washer, Water Heater, Refrigerator
Heat Source Natural Gas
Laundry Has Laundry
Exterior
Parking Features Garage - Front Entry
Garage Spaces 2.0
Utilities Available Cable TV, Phone, Under Ground
Amenities Available Billiard Room, Club House, Common Grounds, Fitness Center, Game Room, Hot tub, Pool - Outdoor
Water Access N
Roof Type Asphalt
Accessibility 2+ Access Exits, 32\"+ wide Doors, 36\"+ wide Halls, Entry Slope <1', Grab Bars Mod, Other Bath Mod, Roll-in Shower, Roll-under Vanity
Attached Garage 2
Total Parking Spaces 2
Garage Y
Building
Lot Description Backs to Trees
Story 2
Foundation Slab
Sewer Public Sewer
Water Public
Architectural Style Contemporary, Colonial
Level or Stories 2
Additional Building Above Grade, Below Grade
Structure Type 9'+ Ceilings,Dry Wall
New Construction N
Others
HOA Fee Include Common Area Maintenance,Lawn Maintenance,Management,Pool(s),Recreation Facility,Snow Removal,Trash
Senior Community Yes
Age Restriction 55
Tax ID 19-00109 01-00019
Ownership Fee Simple
SqFt Source Assessor
Acceptable Financing Cash, Conventional, FHA, VA
Listing Terms Cash, Conventional, FHA, VA
Financing Cash,Conventional,FHA,VA
Special Listing Condition Standard
Read Less Info
Want to know what your home might be worth? Contact us for a FREE valuation!

Our team is ready to help you sell your home for the highest possible price ASAP

Bought with Non Member • Non Subscribing Office
"My job is to find and attract mastery-based agents to the office, protect the culture, and make sure everyone is happy! "
12 Terry Drive Suite 204, Newtown, Pennsylvania, 18940, United States






