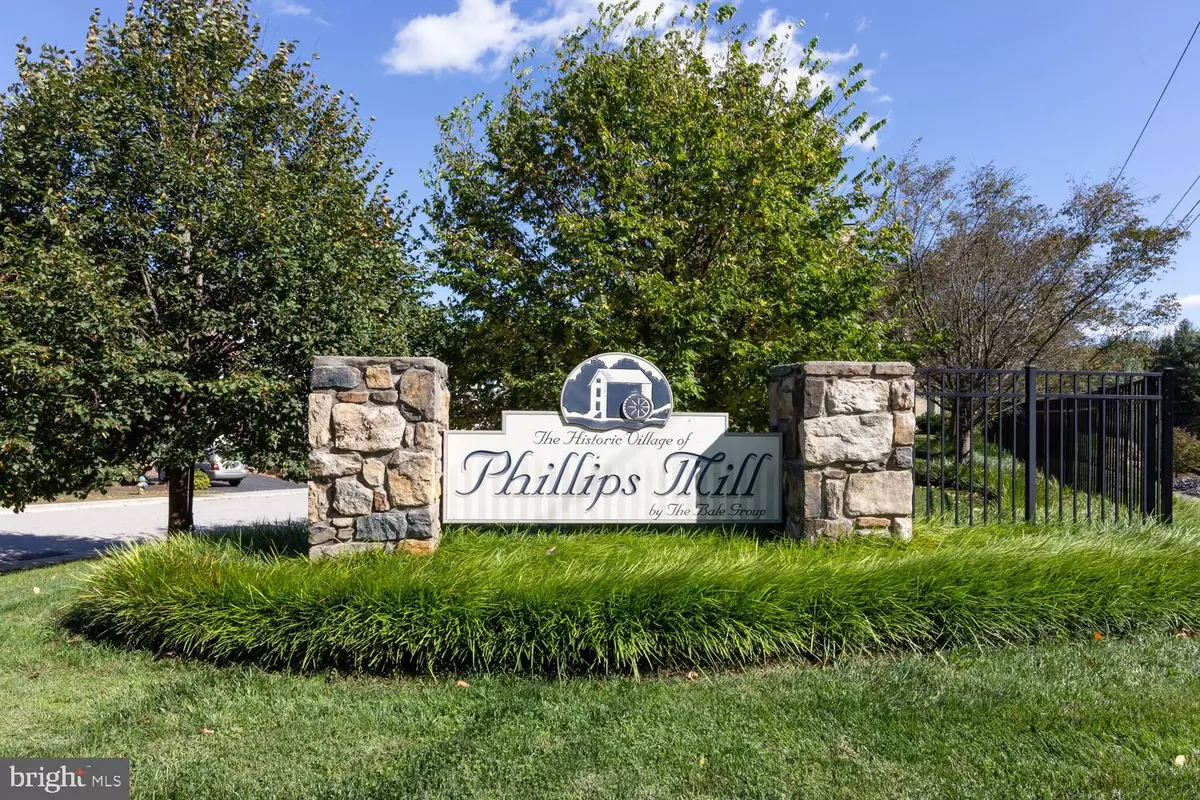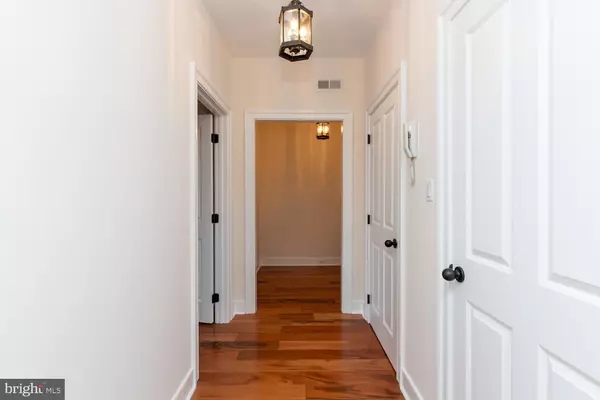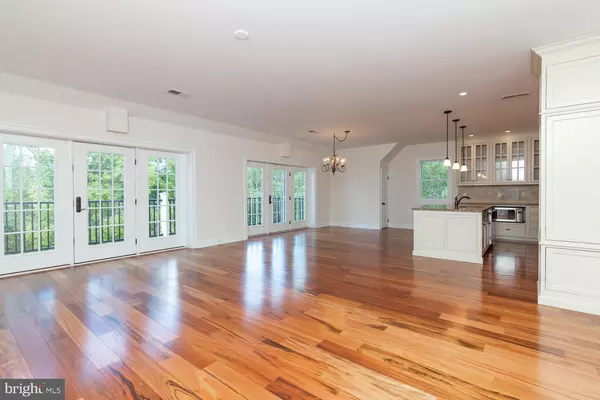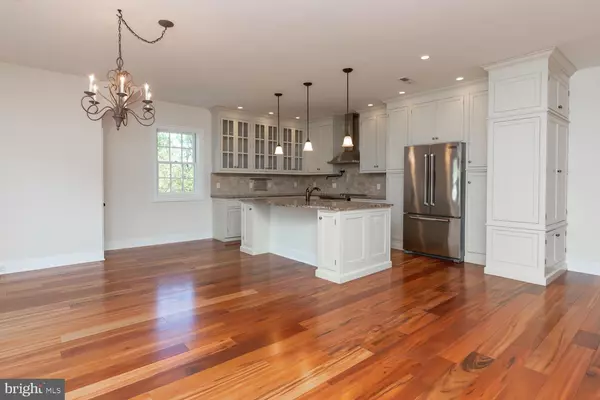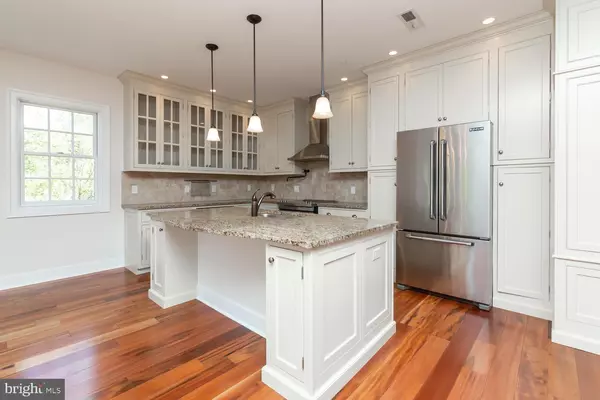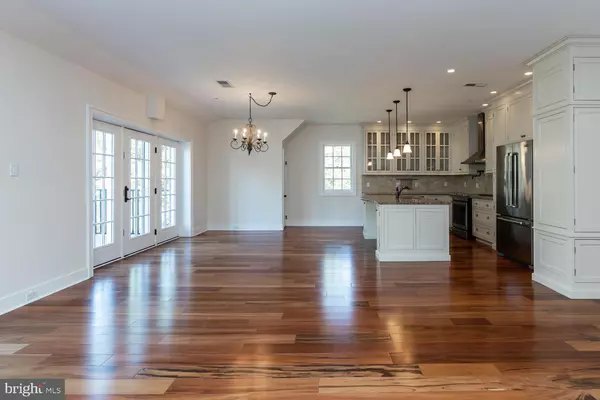$380,000
$399,900
5.0%For more information regarding the value of a property, please contact us for a free consultation.
2 Beds
2 Baths
1,750 SqFt
SOLD DATE : 11/11/2020
Key Details
Sold Price $380,000
Property Type Condo
Sub Type Condo/Co-op
Listing Status Sold
Purchase Type For Sale
Square Footage 1,750 sqft
Price per Sqft $217
Subdivision Phillips Mill
MLS Listing ID DENC506094
Sold Date 11/11/20
Style Unit/Flat
Bedrooms 2
Full Baths 2
Condo Fees $1,158/qua
HOA Y/N N
Abv Grd Liv Area 1,750
Originating Board BRIGHT
Year Built 2008
Annual Tax Amount $3,544
Tax Year 2020
Lot Dimensions 0.00 x 0.00
Property Description
Welcome to The Historic Village of Phillips Mill. Located in what was formerly a 200-year-old Grist Mill, this upscale 55+ community offers the finest maintenance free living in Newark. The moment you enter this beautifully updated unit, you can feel the peacefulness of the surrounding area. The great room with 9 ft ceilings and detailed trim is flooded with light from two sets of French patio doors that lead to your own private oversized balcony overlooking the Christina River. The entire unit was updated with beautiful tigerwood flooring while the bathrooms remain tastefully tiled. The new kitchen cabinets were handcrafted by the Amish. The master suite has a large walk-in closet with well thought-out closet organizer system. The master bath is custom tiled bath with a large shower containing dual shower heads. Each unit in the building has a garage space and storage on the lower level and is served by a common elevator.
Location
State DE
County New Castle
Area Newark/Glasgow (30905)
Zoning 18AC
Rooms
Other Rooms Living Room, Dining Room, Primary Bedroom, Bedroom 2, Kitchen
Basement Partial
Main Level Bedrooms 2
Interior
Hot Water Electric
Heating Forced Air
Cooling Central A/C
Heat Source Natural Gas
Exterior
Parking Features Garage - Side Entry, Inside Access, Basement Garage
Garage Spaces 1.0
Amenities Available None
Water Access N
Accessibility Elevator
Attached Garage 1
Total Parking Spaces 1
Garage Y
Building
Story 1
Unit Features Garden 1 - 4 Floors
Sewer Public Sewer
Water Public
Architectural Style Unit/Flat
Level or Stories 1
Additional Building Above Grade, Below Grade
New Construction N
Schools
School District Christina
Others
HOA Fee Include Lawn Maintenance,Snow Removal,Common Area Maintenance,Ext Bldg Maint
Senior Community Yes
Age Restriction 55
Tax ID 18-006.00-253.C.0223
Ownership Condominium
Special Listing Condition Standard
Read Less Info
Want to know what your home might be worth? Contact us for a FREE valuation!

Our team is ready to help you sell your home for the highest possible price ASAP

Bought with Marcus B DuPhily • Patterson-Schwartz-Hockessin
"My job is to find and attract mastery-based agents to the office, protect the culture, and make sure everyone is happy! "
12 Terry Drive Suite 204, Newtown, Pennsylvania, 18940, United States

