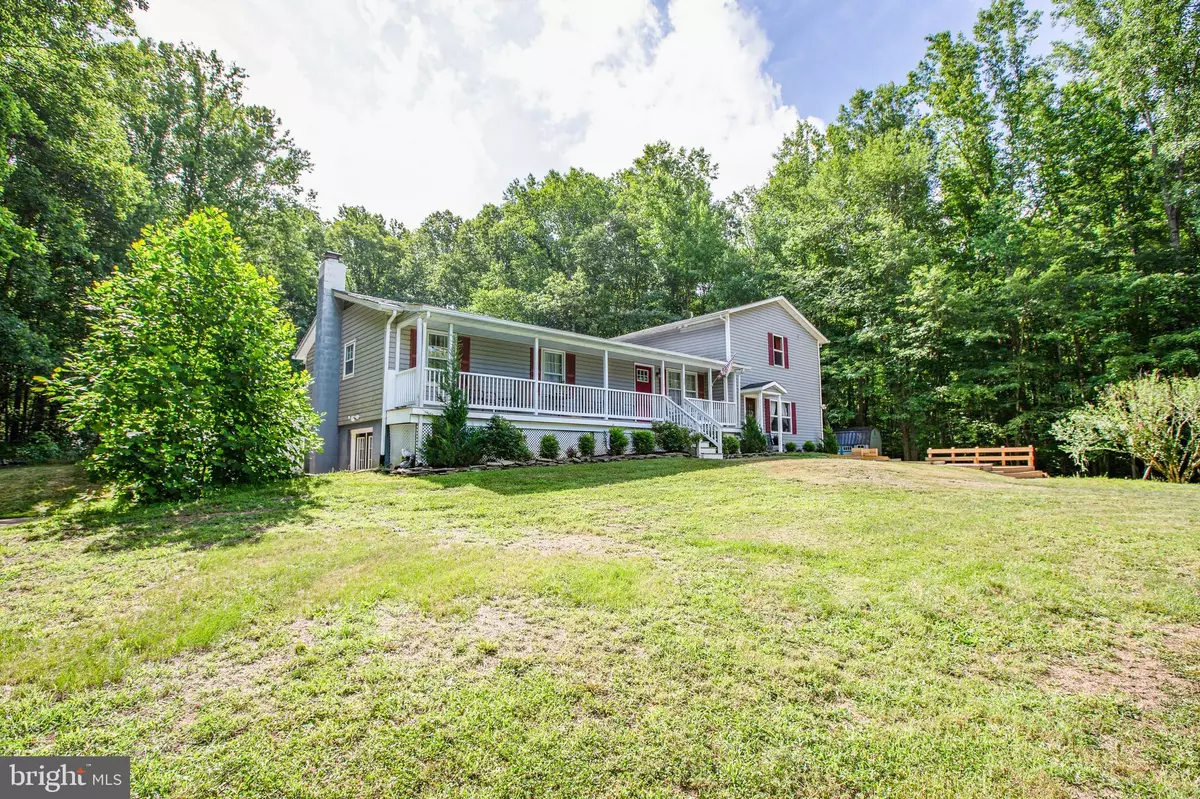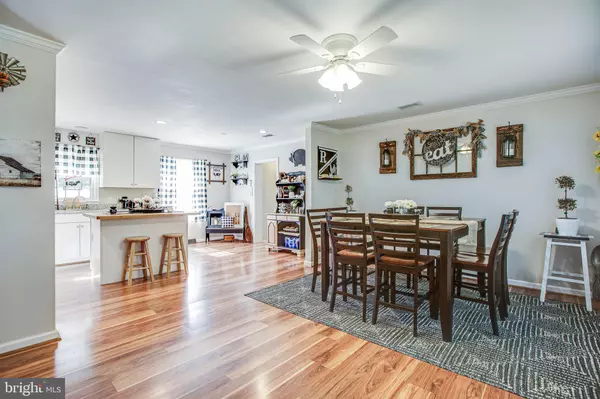$400,000
$399,000
0.3%For more information regarding the value of a property, please contact us for a free consultation.
3 Beds
3 Baths
2,916 SqFt
SOLD DATE : 08/13/2021
Key Details
Sold Price $400,000
Property Type Single Family Home
Sub Type Detached
Listing Status Sold
Purchase Type For Sale
Square Footage 2,916 sqft
Price per Sqft $137
Subdivision None Available
MLS Listing ID VAST2000580
Sold Date 08/13/21
Style Other,Ranch/Rambler
Bedrooms 3
Full Baths 3
HOA Y/N N
Abv Grd Liv Area 2,160
Originating Board BRIGHT
Year Built 1979
Annual Tax Amount $2,982
Tax Year 2021
Lot Size 1.867 Acres
Acres 1.87
Property Description
BE SURE TO SEE THE 3D VIRTUAL TOUR! This nearly 3,000 finished square foot home is situated on 1.87 acres down a quiet country road. Outdoor features include a welcoming front porch, huge front deck with a center planter (or turn it into a koi pond), stamped concrete patio with fire pit and built-in bench, back deck with vinyl railings, vinyl fenced back yard, and a shed. The main level boasts a large kitchen and dining area, huge family room, the first of two primary bedrooms with attached bath, guest bedroom and hall bath. The kitchen features granite countertops and a butcher block island. The upper level is ALL a private suite!! This second primary bedroom is huge and has a sliding glass door to the second story balcony, a gorgeous bath with jacuzzi tub, separate shower for two, walk-in closets and even a laundry hook-up if you want to put in a second washer & dryer. The walk-out basement has a big rec room with woodstove, a utility room with washer and dryer, and another room that could be used as a fourth bedroom, office or playroom (no window, 3BR perc). Come home to the tranquility of country living!
Location
State VA
County Stafford
Zoning A1
Rooms
Other Rooms Dining Room, Primary Bedroom, Bedroom 2, Kitchen, Family Room, Storage Room, Utility Room, Bathroom 2, Primary Bathroom
Basement Partial, Partially Finished, Walkout Level
Main Level Bedrooms 2
Interior
Interior Features Built-Ins, Carpet, Ceiling Fan(s), Dining Area, Entry Level Bedroom, Kitchen - Island, Kitchen - Table Space, Pantry, Recessed Lighting, Stall Shower, Tub Shower, Walk-in Closet(s), Wood Stove
Hot Water Electric
Heating Heat Pump(s), Wall Unit
Cooling Central A/C, Wall Unit
Equipment Built-In Microwave, Dishwasher, Dryer - Electric, Exhaust Fan, Icemaker, Refrigerator, Stove, Washer, Water Heater
Appliance Built-In Microwave, Dishwasher, Dryer - Electric, Exhaust Fan, Icemaker, Refrigerator, Stove, Washer, Water Heater
Heat Source Electric
Exterior
Exterior Feature Balcony, Deck(s), Patio(s), Porch(es)
Garage Spaces 6.0
Fence Rear, Vinyl
Water Access N
View Garden/Lawn, Trees/Woods
Accessibility None
Porch Balcony, Deck(s), Patio(s), Porch(es)
Total Parking Spaces 6
Garage N
Building
Story 3
Sewer Septic = # of BR
Water Well
Architectural Style Other, Ranch/Rambler
Level or Stories 3
Additional Building Above Grade, Below Grade
New Construction N
Schools
Elementary Schools Hartwood
Middle Schools T. Benton Gayle
High Schools Mountainview
School District Stafford County Public Schools
Others
Senior Community No
Tax ID 35- - - -54C
Ownership Fee Simple
SqFt Source Assessor
Special Listing Condition Standard
Read Less Info
Want to know what your home might be worth? Contact us for a FREE valuation!

Our team is ready to help you sell your home for the highest possible price ASAP

Bought with Alfredo Escamilla • Taylor Properties
"My job is to find and attract mastery-based agents to the office, protect the culture, and make sure everyone is happy! "
12 Terry Drive Suite 204, Newtown, Pennsylvania, 18940, United States






