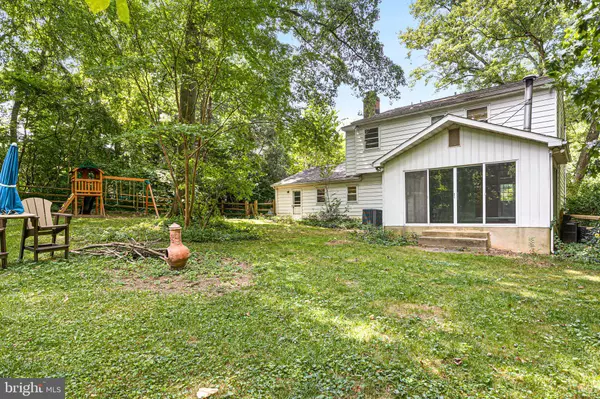$368,000
$365,900
0.6%For more information regarding the value of a property, please contact us for a free consultation.
4 Beds
3 Baths
1,825 SqFt
SOLD DATE : 09/19/2022
Key Details
Sold Price $368,000
Property Type Single Family Home
Sub Type Detached
Listing Status Sold
Purchase Type For Sale
Square Footage 1,825 sqft
Price per Sqft $201
Subdivision Arundel
MLS Listing ID DENC2028974
Sold Date 09/19/22
Style Colonial
Bedrooms 4
Full Baths 3
HOA Y/N N
Abv Grd Liv Area 1,825
Originating Board BRIGHT
Year Built 1969
Annual Tax Amount $2,543
Tax Year 2021
Lot Size 0.330 Acres
Acres 0.33
Lot Dimensions 55.00 x 184.80
Property Description
PRICE ADJUSTMENT...Lovely colonial home in Arundel sits nestled at the end of the cul de sac. As you enter the foyer you will notice the hardwood flooring that is in the foyer, living room and dining room. Walking through to the kitchen you will find a more modern kitchen with granite counter top on the island, wood cabinetry, black and stainless steel appliances. The kitchen is open to the dining room that also flows out to a huge sunroom with tile floor that allows the natural light in. The sunroom is surrounded with sliding glass doors that take you out of a park like setting in the back yard. Off the kitchen is the family room with a brick fireplace to warm up on those wintery nights. There is a full bath and laundry on the main level . The washer/dryer are only 2 yrs old and have smart/wifi.
The second level has hardwood flooring throughout the hallway and bedrooms. There is a large master bedroom with a full bathroom and 3 additional bedrooms and a hall bath. One car garage and a large basement completes this home. Come see this home today!
Location
State DE
County New Castle
Area Elsmere/Newport/Pike Creek (30903)
Zoning NC6.5
Rooms
Basement Unfinished
Interior
Interior Features Ceiling Fan(s), Floor Plan - Traditional, Kitchen - Eat-In, Kitchen - Island, Family Room Off Kitchen, Wood Floors
Hot Water Electric
Cooling Central A/C
Fireplaces Number 1
Heat Source Oil
Exterior
Parking Features Garage - Front Entry, Inside Access
Garage Spaces 1.0
Water Access N
Roof Type Composite
Accessibility None
Attached Garage 1
Total Parking Spaces 1
Garage Y
Building
Story 2
Foundation Block
Sewer Public Sewer
Water Public
Architectural Style Colonial
Level or Stories 2
Additional Building Above Grade, Below Grade
New Construction N
Schools
School District Red Clay Consolidated
Others
Senior Community No
Tax ID 08-038.10-062
Ownership Fee Simple
SqFt Source Assessor
Special Listing Condition Standard
Read Less Info
Want to know what your home might be worth? Contact us for a FREE valuation!

Our team is ready to help you sell your home for the highest possible price ASAP

Bought with Corey J Harris • Crown Homes Real Estate
"My job is to find and attract mastery-based agents to the office, protect the culture, and make sure everyone is happy! "
12 Terry Drive Suite 204, Newtown, Pennsylvania, 18940, United States






