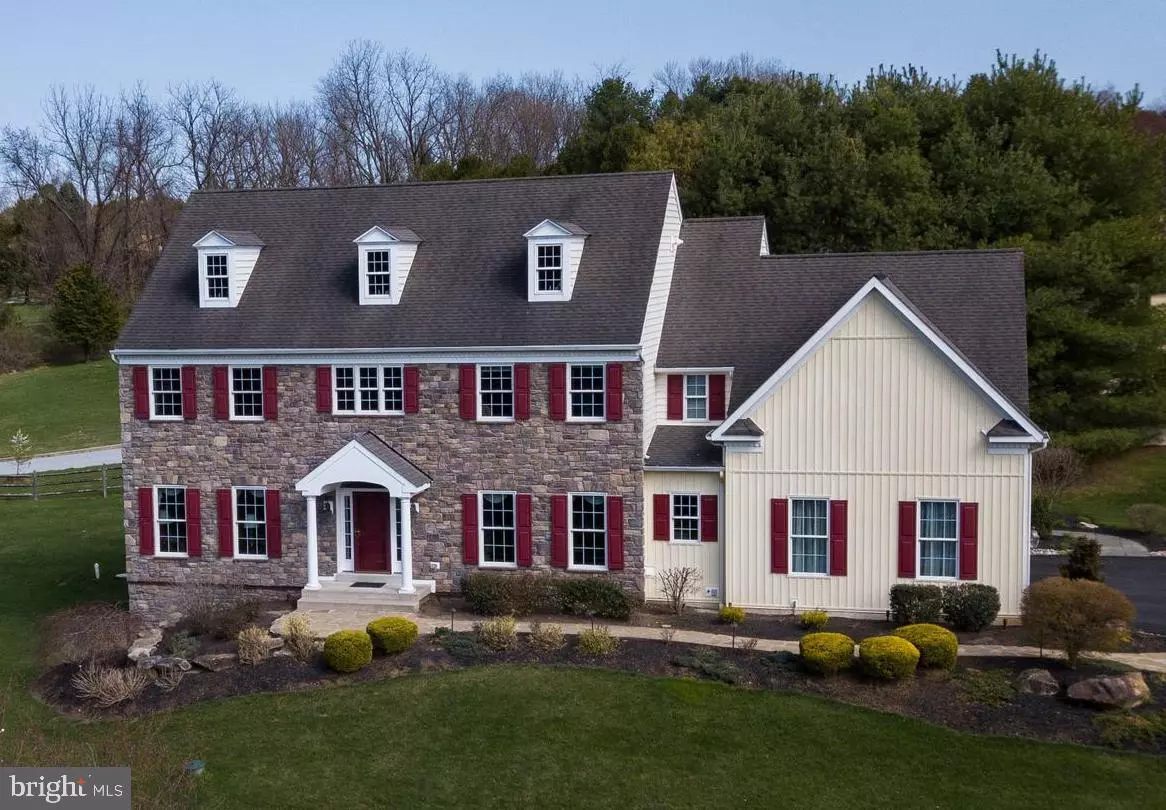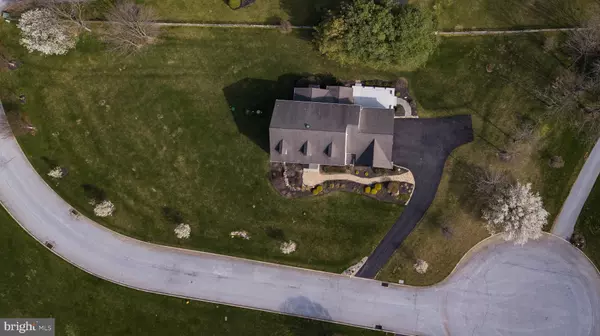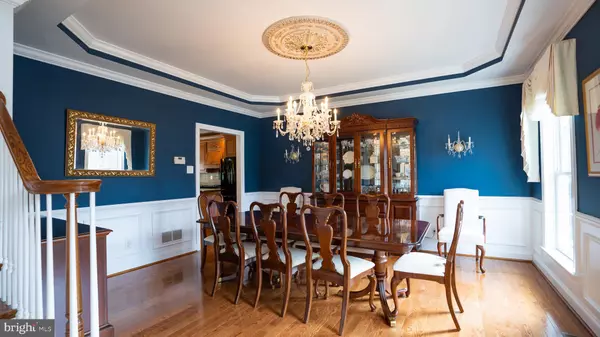$700,000
$700,000
For more information regarding the value of a property, please contact us for a free consultation.
4 Beds
4 Baths
5,484 SqFt
SOLD DATE : 07/29/2021
Key Details
Sold Price $700,000
Property Type Single Family Home
Sub Type Detached
Listing Status Sold
Purchase Type For Sale
Square Footage 5,484 sqft
Price per Sqft $127
Subdivision None Available
MLS Listing ID PACT533350
Sold Date 07/29/21
Style Craftsman,Colonial
Bedrooms 4
Full Baths 3
Half Baths 1
HOA Y/N N
Abv Grd Liv Area 4,634
Originating Board BRIGHT
Year Built 2003
Annual Tax Amount $10,523
Tax Year 2020
Lot Size 1.028 Acres
Acres 1.03
Lot Dimensions 0.00 x 0.00
Property Description
Welcome to 305 Williamson Way, located close to Marsh Creek, shopping and the turnpike. This home was custom built for the owner and sits on an expansive one-acre corner lot. The home has been meticulously maintained and the owner has prepared the home for sale by hiring a professional contractor to remove the stucco faade of the home and to install new stone and siding in April 2021. The contractor has issued a warranty that is transferrable to the new owner. The home also has two HVAC zones with the upstairs zone just recently updated. The homes septic has been routinely inspected, serviced and pumped with documentation available as well. A new driveway was installed in August 2020. All of the above home maintenance should put your mind at ease and we havent even talked about the interior. You will be greeted by a spacious two-story foyer. The kitchen includes hardwood flooring and custom cabinetry. The granite counters and island are ready for you to entertain family and friends. The island offers seating for four and there is a breakfast room off the kitchen with access to the deck. The kitchen opens up into the family room, with a vaulted ceiling creating an open spacious area to watch your favorite show or read a book next to the stone gas fireplace. The first floor also has a stunning dining room with crown molding, wainscoting, sconces, and a chandelier. The first floor also includes a formal living room and a dedicated office space. In addition, the first floor offers a laundry room off the three-car garage and a tucked-away powder room. Head upstairs from the kitchen or foyer. The 2nd floor is not to be overlooked. There is a large master suite with his and her walk-in closets and an en-suite bathroom with two granite vanities, soaking tub and separate shower stall. The three additional bedrooms are sizable offering significant closet space. Two of the bedrooms share a Jack and Jill bathroom with a double granite vanity. The fourth bedroom has an attached bathroom that is also accessible from the hallway. The lower level offers a combination of finished playroom/family room/media room/learning center with 9 foot ceilings and built-in surround sound speakers along with a large storage area with built-in shelving. There is much to love about this house and it is ready for you to call it your home. I welcome you to schedule your showings immediately for viewing starting on Thursday, April 15th. Agent is related to Seller
Location
State PA
County Chester
Area Upper Uwchlan Twp (10332)
Zoning RESIDENTIAL
Direction Northwest
Rooms
Basement Full, Partially Finished
Interior
Interior Features Breakfast Area, Attic, Carpet, Ceiling Fan(s), Combination Kitchen/Dining, Crown Moldings, Chair Railings, Curved Staircase, Dining Area, Double/Dual Staircase, Family Room Off Kitchen, Floor Plan - Open, Floor Plan - Traditional, Formal/Separate Dining Room, Kitchen - Eat-In, Kitchen - Gourmet, Kitchen - Island, Kitchen - Table Space, Recessed Lighting, Soaking Tub, Stall Shower, Tub Shower, Upgraded Countertops, Wainscotting, Walk-in Closet(s), Water Treat System, Window Treatments, Wood Floors
Hot Water Propane
Heating Forced Air
Cooling Central A/C
Flooring Hardwood, Carpet, Tile/Brick
Fireplaces Number 1
Fireplaces Type Gas/Propane
Equipment Built-In Microwave, Built-In Range, Dishwasher, Dryer - Electric, Exhaust Fan, Oven - Wall, Oven/Range - Electric, Refrigerator, Washer/Dryer Hookups Only, Water Heater
Furnishings No
Fireplace Y
Window Features Low-E,Screens,Sliding,Transom,Double Hung,Double Pane
Appliance Built-In Microwave, Built-In Range, Dishwasher, Dryer - Electric, Exhaust Fan, Oven - Wall, Oven/Range - Electric, Refrigerator, Washer/Dryer Hookups Only, Water Heater
Heat Source Propane - Owned
Laundry Main Floor
Exterior
Exterior Feature Deck(s)
Parking Features Garage Door Opener
Garage Spaces 5.0
Fence Split Rail
Utilities Available Cable TV, Propane, Phone Connected
Water Access N
View Street, Trees/Woods
Roof Type Architectural Shingle
Accessibility 2+ Access Exits
Porch Deck(s)
Attached Garage 3
Total Parking Spaces 5
Garage Y
Building
Lot Description Cul-de-sac, Landscaping
Story 2
Sewer On Site Septic
Water Public
Architectural Style Craftsman, Colonial
Level or Stories 2
Additional Building Above Grade, Below Grade
Structure Type Cathedral Ceilings,Dry Wall,Tray Ceilings,2 Story Ceilings,9'+ Ceilings
New Construction N
Schools
Elementary Schools Lionville
Middle Schools Lionville
High Schools Dhs East
School District Downingtown Area
Others
Senior Community No
Tax ID 32-03 -0425
Ownership Fee Simple
SqFt Source Assessor
Acceptable Financing Cash, Conventional, FHA, VA, Other
Listing Terms Cash, Conventional, FHA, VA, Other
Financing Cash,Conventional,FHA,VA,Other
Special Listing Condition Standard
Read Less Info
Want to know what your home might be worth? Contact us for a FREE valuation!

Our team is ready to help you sell your home for the highest possible price ASAP

Bought with Janet C. Patrick • Patterson-Schwartz-Hockessin
"My job is to find and attract mastery-based agents to the office, protect the culture, and make sure everyone is happy! "
12 Terry Drive Suite 204, Newtown, Pennsylvania, 18940, United States






