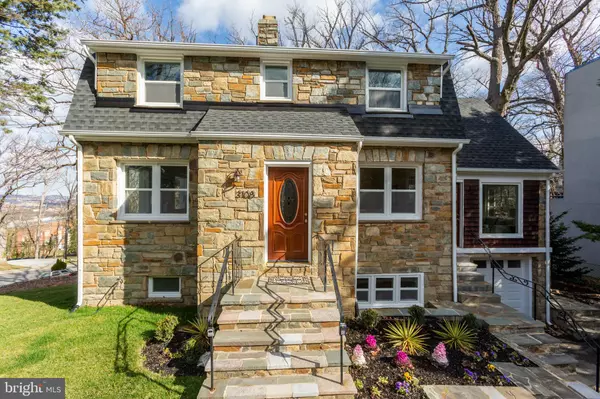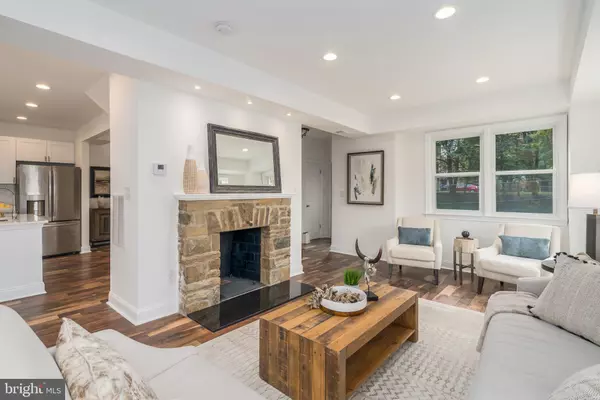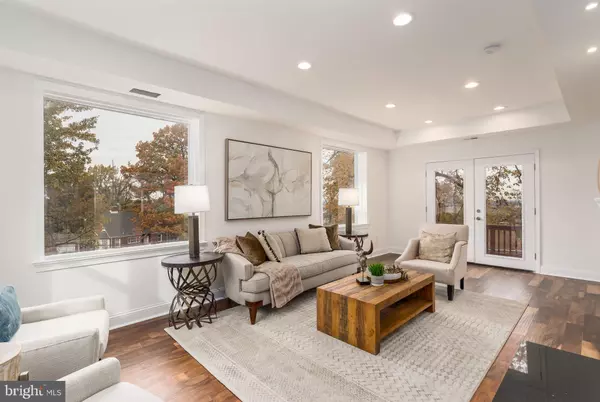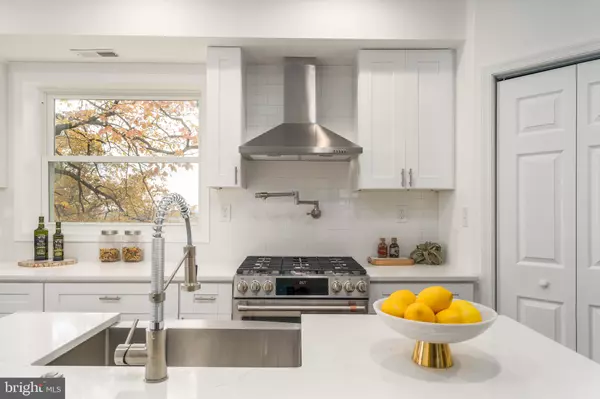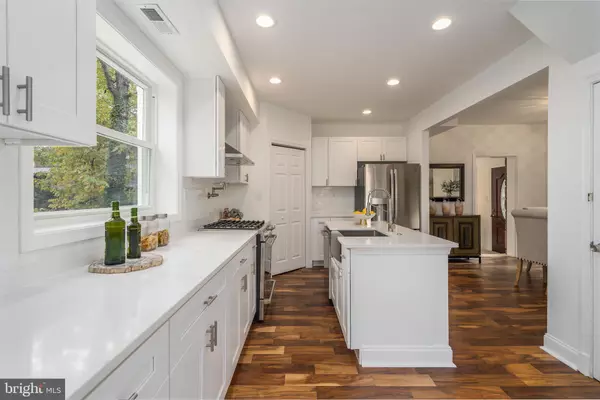$795,000
$799,000
0.5%For more information regarding the value of a property, please contact us for a free consultation.
4 Beds
5 Baths
2,740 SqFt
SOLD DATE : 04/02/2020
Key Details
Sold Price $795,000
Property Type Single Family Home
Sub Type Detached
Listing Status Sold
Purchase Type For Sale
Square Footage 2,740 sqft
Price per Sqft $290
Subdivision Hill Crest
MLS Listing ID DCDC459842
Sold Date 04/02/20
Style Dutch,Contemporary
Bedrooms 4
Full Baths 3
Half Baths 2
HOA Y/N N
Abv Grd Liv Area 2,015
Originating Board BRIGHT
Year Built 1950
Annual Tax Amount $4,500
Tax Year 2019
Lot Size 5,530 Sqft
Acres 0.13
Property Description
Stunning redevelopment brings a comfortable modern second life to this charming 4 Bed/3 & 2 Half Bath Dutch colonial. The semi-open floor plan is an entertainer s dream, with sight lines from the gleaming gourmet kitchen, featuring quartz countertops and stainless steel appliance suite, to the living and dining rooms. A stone fireplace provides a tantalizingly cozy focal point in the living area, just in time for chilly months ahead, while a second living area boasts large windows and exposed stone walls. Upstairs, the large master bedroom features an en-suite bath with spa-inspired, rain shower in herringbone marble tile, as well as a luxurious dressing room. Two additional bedrooms provide ample storage, including access to a 780 sq ft attic, while a second bath features tub shower with glass enclosure and marble subway tile. The finished basement is an ideal guest suite, with full bedroom, bathroom, and kitchen, as well as laundry and access to the attached garage! Set in a large terraced lot with easy access to Pennsylvania Ave, just a short drive to Capitol Hill!
Location
State DC
County Washington
Zoning LOOK UP
Direction South
Rooms
Basement Fully Finished, Interior Access, Walkout Level, Front Entrance, Rear Entrance
Interior
Interior Features 2nd Kitchen, Attic, Breakfast Area, Carpet, Ceiling Fan(s), Dining Area, Floor Plan - Open, Kitchen - Gourmet, Kitchen - Island, Primary Bath(s), Recessed Lighting, Stall Shower, Tub Shower, Upgraded Countertops, Walk-in Closet(s), Wood Floors, Pantry
Heating Forced Air
Cooling Central A/C
Flooring Laminated, Carpet, Ceramic Tile
Fireplaces Number 2
Equipment Built-In Microwave, Dishwasher, Disposal, Dryer, Washer, Energy Efficient Appliances, Extra Refrigerator/Freezer, Freezer, Icemaker, Oven/Range - Gas, Range Hood, Refrigerator, Six Burner Stove, Water Heater
Appliance Built-In Microwave, Dishwasher, Disposal, Dryer, Washer, Energy Efficient Appliances, Extra Refrigerator/Freezer, Freezer, Icemaker, Oven/Range - Gas, Range Hood, Refrigerator, Six Burner Stove, Water Heater
Heat Source Natural Gas
Laundry Has Laundry
Exterior
Exterior Feature Deck(s), Patio(s)
Parking Features Garage - Side Entry, Inside Access
Garage Spaces 1.0
Water Access N
Accessibility None
Porch Deck(s), Patio(s)
Attached Garage 1
Total Parking Spaces 1
Garage Y
Building
Story 3+
Sewer Public Sewer
Water Public
Architectural Style Dutch, Contemporary
Level or Stories 3+
Additional Building Above Grade, Below Grade
New Construction N
Schools
School District District Of Columbia Public Schools
Others
Senior Community No
Tax ID 5663//0071
Ownership Fee Simple
SqFt Source Estimated
Special Listing Condition Standard
Read Less Info
Want to know what your home might be worth? Contact us for a FREE valuation!

Our team is ready to help you sell your home for the highest possible price ASAP

Bought with Ligia J Ferrer • Compass
"My job is to find and attract mastery-based agents to the office, protect the culture, and make sure everyone is happy! "
12 Terry Drive Suite 204, Newtown, Pennsylvania, 18940, United States


