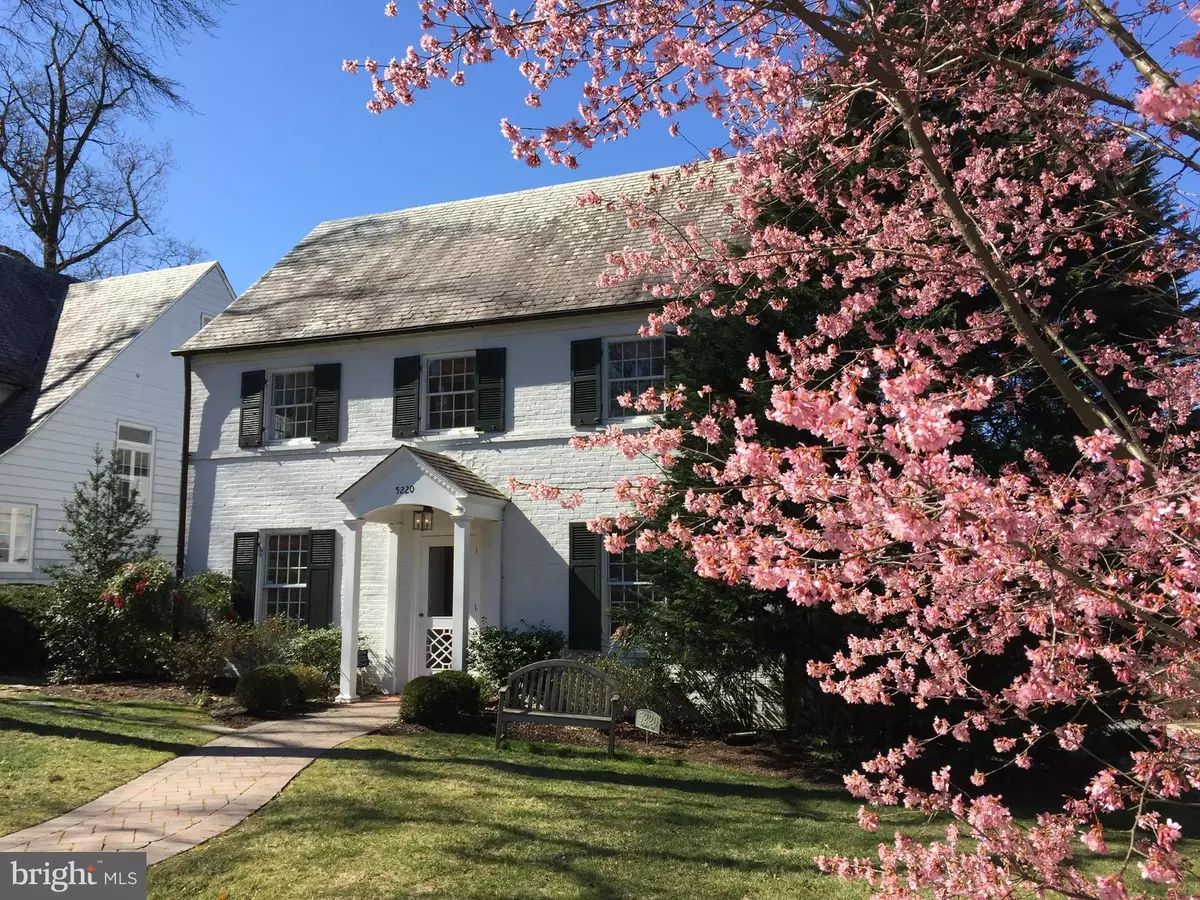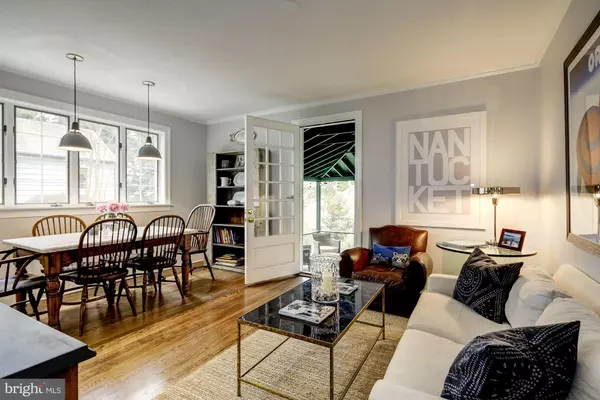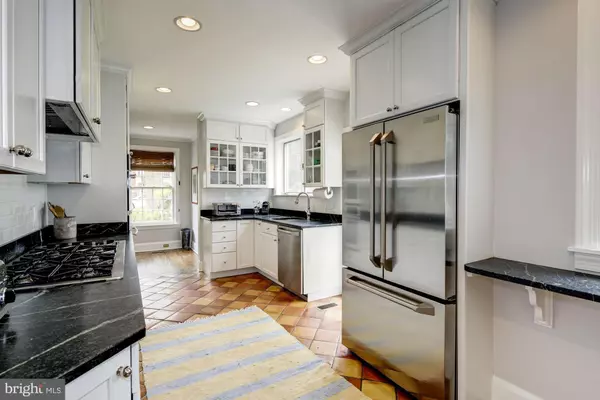$610,000
$625,000
2.4%For more information regarding the value of a property, please contact us for a free consultation.
4 Beds
4 Baths
3,590 SqFt
SOLD DATE : 08/24/2020
Key Details
Sold Price $610,000
Property Type Single Family Home
Sub Type Detached
Listing Status Sold
Purchase Type For Sale
Square Footage 3,590 sqft
Price per Sqft $169
Subdivision Greater Homeland Historic District
MLS Listing ID MDBA507902
Sold Date 08/24/20
Style Colonial
Bedrooms 4
Full Baths 3
Half Baths 1
HOA Fees $4/ann
HOA Y/N Y
Abv Grd Liv Area 2,790
Originating Board BRIGHT
Year Built 1931
Annual Tax Amount $12,172
Tax Year 2020
Lot Size 7,623 Sqft
Acres 0.18
Property Description
Captivating Homeland storybook home with Lake view. COVID 19 SAFE TO SHOW. You work miracles on a daily basis so you deserve the best Every once in a while a home comes along that just feels right. And you know its perfect for you the moment you walk through the front door. ADORABLE. Create your lifetime of memories. Welcome home to 5220 Tilbury: a Fabulous Homeland 4 bedroom 3.5 bath home with view of the Lakes from the dining room and Master BR windows. Meticulously maintained. Comfortable spaces well-balanced and proportioned for easy living. First floor family room open to the renovated, remodeled kitchen. Main level half bath near the mud room. Screened porch off the family room. Finished lower level makes a great game room. Four bedrooms and 3 full baths on the upper stories. Turn meditation into beditation and recharge for the next day. Rejuvenate in the Renovated hall bath. Gorgeous hardwood floors, full master bath. Fall in love. Virtual Tour is available on You Tube.
Location
State MD
County Baltimore City
Zoning RESIDENTIAL
Rooms
Other Rooms Living Room, Dining Room, Primary Bedroom, Bedroom 2, Bedroom 3, Bedroom 4, Kitchen, Family Room, Foyer, Mud Room, Primary Bathroom, Full Bath, Half Bath, Screened Porch
Basement Full, Fully Finished, Improved, Outside Entrance, Walkout Stairs, Windows
Interior
Interior Features Bar, Breakfast Area, Built-Ins, Carpet, Ceiling Fan(s), Chair Railings, Crown Moldings, Dining Area, Family Room Off Kitchen, Floor Plan - Traditional, Formal/Separate Dining Room, Kitchen - Eat-In, Kitchen - Gourmet, Kitchen - Table Space, Primary Bath(s), Recessed Lighting, Tub Shower, Wet/Dry Bar, Wood Floors
Hot Water Natural Gas
Heating Forced Air, Heat Pump(s), Hot Water, Radiator, Zoned
Cooling Ceiling Fan(s), Central A/C, Zoned
Flooring Hardwood, Ceramic Tile, Carpet
Fireplaces Number 1
Fireplaces Type Mantel(s), Brick
Equipment Cooktop, Dishwasher, Disposal, Dryer, Microwave, Oven - Wall, Range Hood, Refrigerator, Six Burner Stove, Washer, Water Heater, Built-In Microwave, Extra Refrigerator/Freezer
Fireplace Y
Window Features Double Hung,Screens,Storm,Wood Frame
Appliance Cooktop, Dishwasher, Disposal, Dryer, Microwave, Oven - Wall, Range Hood, Refrigerator, Six Burner Stove, Washer, Water Heater, Built-In Microwave, Extra Refrigerator/Freezer
Heat Source Natural Gas, Electric
Laundry Basement, Dryer In Unit, Washer In Unit, Has Laundry, Hookup
Exterior
Exterior Feature Porch(es), Screened
Parking Features Garage - Rear Entry, Garage Door Opener
Garage Spaces 2.0
Utilities Available Above Ground, Cable TV, Cable TV Available, DSL Available, Phone Available
Amenities Available Common Grounds, Lake
Water Access N
View Lake, Water
Roof Type Slate,Metal
Street Surface Paved
Accessibility None
Porch Porch(es), Screened
Road Frontage City/County
Total Parking Spaces 2
Garage Y
Building
Lot Description Landscaping
Story 4
Sewer Public Sewer
Water Public
Architectural Style Colonial
Level or Stories 4
Additional Building Above Grade, Below Grade
Structure Type Plaster Walls
New Construction N
Schools
School District Baltimore City Public Schools
Others
HOA Fee Include Common Area Maintenance
Senior Community No
Tax ID 0327115011 001
Ownership Fee Simple
SqFt Source Assessor
Special Listing Condition Standard
Read Less Info
Want to know what your home might be worth? Contact us for a FREE valuation!

Our team is ready to help you sell your home for the highest possible price ASAP

Bought with Ted A Stewart • Berkshire Hathaway HomeServices Homesale Realty
"My job is to find and attract mastery-based agents to the office, protect the culture, and make sure everyone is happy! "
12 Terry Drive Suite 204, Newtown, Pennsylvania, 18940, United States






