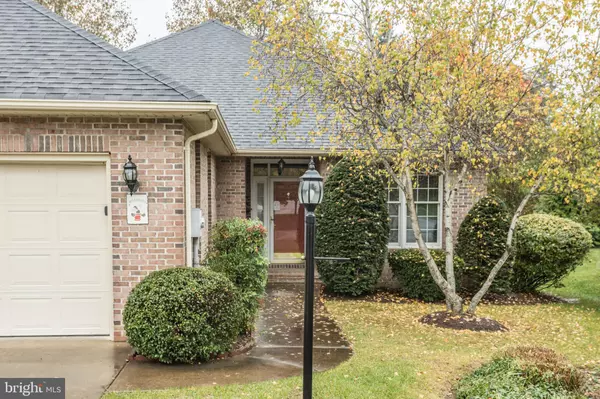$350,000
$379,999
7.9%For more information regarding the value of a property, please contact us for a free consultation.
3 Beds
2 Baths
1,974 SqFt
SOLD DATE : 02/23/2021
Key Details
Sold Price $350,000
Property Type Single Family Home
Sub Type Detached
Listing Status Sold
Purchase Type For Sale
Square Footage 1,974 sqft
Price per Sqft $177
Subdivision Earlys Green At Meadowbranch
MLS Listing ID VAWI115236
Sold Date 02/23/21
Style Ranch/Rambler
Bedrooms 3
Full Baths 2
HOA Fees $187/qua
HOA Y/N Y
Abv Grd Liv Area 1,974
Originating Board BRIGHT
Year Built 1997
Annual Tax Amount $3,069
Tax Year 2020
Lot Size 5,998 Sqft
Acres 0.14
Property Description
All brick rancher in the prestigious "Early's Green at Meadow Branch". Offering 1974 finished square feet of quality of construction with 10 ft. ceilings. Enjoy one level living with 3 spacious bedrooms including a master suite with bathroom with walk-in shower and walk-in closet. The kitchen has a breakfast nook with bow windows. The floor plan of the home offers the desired openness plus sun room and rear deck. Do not let this opportunity pass you by, it could be a long time before a home this perfect becomes available again...This great location is just minutes from the hospital, Old Town Winchester, shopping, dining, museums and more! NOT A 55+ COMMUNITY! One level living, open floor plan, great for entertaining. Good flow! HOA fee covers lawn maintenance, snow removal, pool, tennis courts. Home freshly painted ready to move in! Close to everything -coffee shop, walking trail, fitness facility. Located on cul-de-sac
Location
State VA
County Winchester City
Zoning PULR
Rooms
Other Rooms Dining Room, Bedroom 2, Bedroom 3, Kitchen, Family Room, Breakfast Room, Bedroom 1, Sun/Florida Room, Mud Room, Bathroom 1, Bathroom 2
Main Level Bedrooms 3
Interior
Interior Features Breakfast Area, Butlers Pantry, Carpet, Dining Area, Entry Level Bedroom, Floor Plan - Open, Recessed Lighting, Walk-in Closet(s), Formal/Separate Dining Room, Stall Shower
Hot Water Natural Gas
Heating Forced Air
Cooling Central A/C
Flooring Carpet, Ceramic Tile
Fireplaces Number 1
Fireplaces Type Gas/Propane
Equipment Built-In Microwave, Dishwasher, Disposal, Dryer, Exhaust Fan, Icemaker, Refrigerator, Stove, Washer, Water Heater
Furnishings No
Fireplace Y
Window Features Bay/Bow,Screens
Appliance Built-In Microwave, Dishwasher, Disposal, Dryer, Exhaust Fan, Icemaker, Refrigerator, Stove, Washer, Water Heater
Heat Source Natural Gas
Laundry Main Floor, Washer In Unit
Exterior
Exterior Feature Deck(s)
Parking Features Garage - Front Entry
Garage Spaces 2.0
Utilities Available Cable TV Available
Amenities Available Pool - Outdoor, Tennis Courts
Water Access N
View City, Street
Roof Type Architectural Shingle
Street Surface Concrete
Accessibility None
Porch Deck(s)
Attached Garage 2
Total Parking Spaces 2
Garage Y
Building
Lot Description Cul-de-sac, Landscaping
Story 1
Foundation Crawl Space
Sewer Public Sewer
Water Public
Architectural Style Ranch/Rambler
Level or Stories 1
Additional Building Above Grade, Below Grade
Structure Type Dry Wall
New Construction N
Schools
School District Winchester City Public Schools
Others
HOA Fee Include Common Area Maintenance,Lawn Maintenance,Pool(s),Reserve Funds,Other,Road Maintenance,Snow Removal
Senior Community No
Tax ID 190-02- - 10-
Ownership Fee Simple
SqFt Source Assessor
Horse Property N
Special Listing Condition Standard
Read Less Info
Want to know what your home might be worth? Contact us for a FREE valuation!

Our team is ready to help you sell your home for the highest possible price ASAP

Bought with Meridee A Powars • Link Realty Services LLC
"My job is to find and attract mastery-based agents to the office, protect the culture, and make sure everyone is happy! "
12 Terry Drive Suite 204, Newtown, Pennsylvania, 18940, United States






