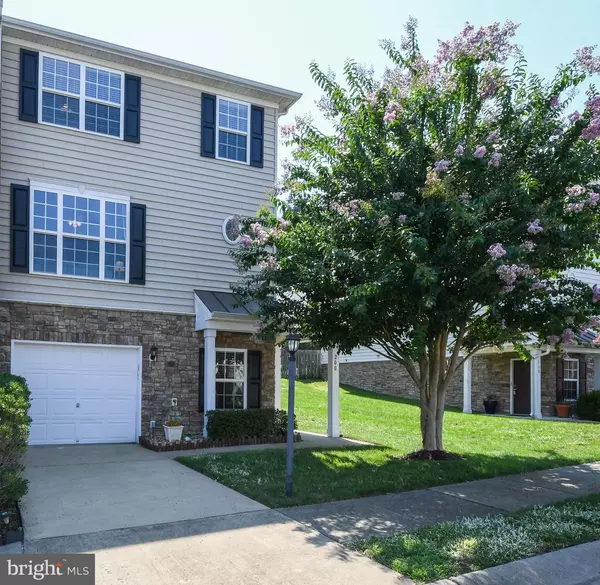$356,000
$355,000
0.3%For more information regarding the value of a property, please contact us for a free consultation.
4 Beds
4 Baths
2,471 SqFt
SOLD DATE : 10/28/2020
Key Details
Sold Price $356,000
Property Type Townhouse
Sub Type End of Row/Townhouse
Listing Status Sold
Purchase Type For Sale
Square Footage 2,471 sqft
Price per Sqft $144
Subdivision Port Aquia
MLS Listing ID VAST225352
Sold Date 10/28/20
Style Craftsman
Bedrooms 4
Full Baths 3
Half Baths 1
HOA Fees $60/qua
HOA Y/N Y
Abv Grd Liv Area 1,860
Originating Board BRIGHT
Year Built 2006
Annual Tax Amount $3,072
Tax Year 2020
Lot Size 3,554 Sqft
Acres 0.08
Property Description
PRISTINE & Spacious end-unit town home with a fenced yard backing to trees, on a quiet cul-de-sac close to Quantico, commuter lots, schools, shopping and restaurants. * Enter from the concrete covered porch with nice trim and freshly-painted door * The entry level holds a foyer with hardwood floors and a coat closet, laundry and storage room, a full bath, and the enormous 4th bedroom, now used as a playroom, with a bright double egress window, large closet, and brand new carpeting * The washer & dryer are less than 4 years old and will convey * OR, enter through the one-car, finished, attached garage with overhead door and storage cubby * Newly-carpeted steps lead to the main level...WOW! * Open plan with tons of light and hardwood floors throughout * The living room with ceiling fan opens to the generous dining area * The kitchen has stainless steel appliances including a 5-burner gas stove and BRAND-NEW built-in microwave and dishwasher * There is a center island with storage, electric outlets, and counter seating * The family room off of the kitchen includes a ceiling fan and gas fireplace * A multi-pane glass door leads to the freshly-painted deck with steps to the back yard, fully-fenced with a gate in 2016! * Premium lot backing to trees * Upstairs, BRAND NEW carpeting through all 3 bedrooms! * The owners' suite has a lovely view of the back yard, two walk-in closets and a luxury bath with ceramic tile flooring and tub surround, double vanities, and a soaking tub and separate shower * Both additional upstairs bedrooms have ceiling fans * NEW HVAC inside and out in 2016 * NEW water heater in 2018! Friendly neighborhood with sidewalks, street lights, and a tot lot * Convenient to everything, you will not be disappointed!
Location
State VA
County Stafford
Zoning R2
Rooms
Other Rooms Living Room, Dining Room, Primary Bedroom, Bedroom 2, Bedroom 3, Bedroom 4, Kitchen, Family Room, Bathroom 2, Primary Bathroom
Basement Full, Garage Access, Improved, Windows
Interior
Interior Features Breakfast Area, Carpet, Ceiling Fan(s), Combination Dining/Living, Dining Area, Entry Level Bedroom, Family Room Off Kitchen, Floor Plan - Open, Kitchen - Island, Primary Bath(s), Recessed Lighting, Walk-in Closet(s), Wood Floors
Hot Water Natural Gas
Heating Forced Air
Cooling Central A/C
Flooring Carpet, Hardwood, Ceramic Tile
Fireplaces Number 1
Fireplaces Type Gas/Propane
Equipment Built-In Microwave, Dishwasher, Disposal, Dryer, Exhaust Fan, Icemaker, Oven/Range - Gas, Refrigerator, Stainless Steel Appliances, Washer
Fireplace Y
Appliance Built-In Microwave, Dishwasher, Disposal, Dryer, Exhaust Fan, Icemaker, Oven/Range - Gas, Refrigerator, Stainless Steel Appliances, Washer
Heat Source Natural Gas
Exterior
Exterior Feature Deck(s), Porch(es)
Parking Features Garage Door Opener, Garage - Front Entry
Garage Spaces 4.0
Fence Board, Privacy, Rear
Utilities Available Cable TV Available, Natural Gas Available
Amenities Available Common Grounds, Tot Lots/Playground
Water Access N
Roof Type Asphalt
Accessibility None
Porch Deck(s), Porch(es)
Attached Garage 1
Total Parking Spaces 4
Garage Y
Building
Lot Description Backs to Trees, Corner, Cul-de-sac, No Thru Street, Premium
Story 3
Sewer Public Sewer
Water Public
Architectural Style Craftsman
Level or Stories 3
Additional Building Above Grade, Below Grade
New Construction N
Schools
Elementary Schools Anne E. Moncure
Middle Schools Shirley C. Heim
High Schools Brooke Point
School District Stafford County Public Schools
Others
HOA Fee Include Common Area Maintenance,Trash
Senior Community No
Tax ID 21-W-1- -40
Ownership Fee Simple
SqFt Source Assessor
Special Listing Condition Standard
Read Less Info
Want to know what your home might be worth? Contact us for a FREE valuation!

Our team is ready to help you sell your home for the highest possible price ASAP

Bought with Alex Adomako-Acheampong • Samson Properties

"My job is to find and attract mastery-based agents to the office, protect the culture, and make sure everyone is happy! "
12 Terry Drive Suite 204, Newtown, Pennsylvania, 18940, United States






