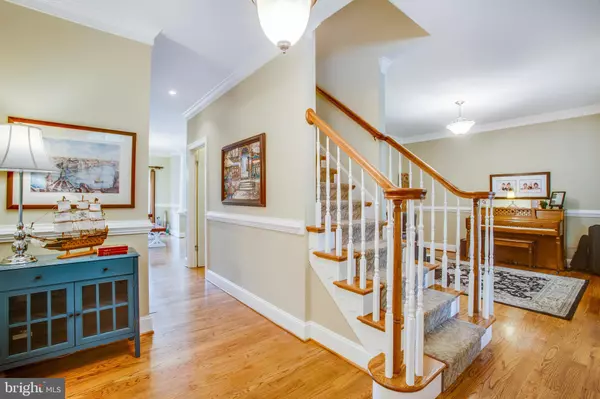$710,000
$699,900
1.4%For more information regarding the value of a property, please contact us for a free consultation.
6 Beds
5 Baths
4,612 SqFt
SOLD DATE : 06/30/2021
Key Details
Sold Price $710,000
Property Type Single Family Home
Sub Type Detached
Listing Status Sold
Purchase Type For Sale
Square Footage 4,612 sqft
Price per Sqft $153
Subdivision Embrey
MLS Listing ID VAFB118896
Sold Date 06/30/21
Style Colonial
Bedrooms 6
Full Baths 4
Half Baths 1
HOA Y/N N
Abv Grd Liv Area 3,442
Originating Board BRIGHT
Year Built 2011
Annual Tax Amount $4,854
Tax Year 2020
Lot Size 0.569 Acres
Acres 0.57
Property Description
Gorgeous custom built home in the heart of Fredericksburg! Over half an acre is beautifully landscaped on a private lot with patio, trek and vinyl deck, fencing and more. This home is a rare find with a beautiful MAIN level In-law suite. In-law suite offers a full kitchen with forty two inch cabinets, SS appliances and great room with sliding door to back deck. The in-law suite bedroom is spacious with bay window, walk in closet and private bathroom. Heat and air condition are zoned and controlled separately for the in-law suite. The main house offers a chef's dream in the gourmet kitchen with large island, eat in area, large pantry, slider to back deck and desk/ drink station. Located next to the kitchen is the family room with gas fireplace and custom mantel. Four spacious bedrooms are found on the upper level. A beautiful tray ceiling adorns the primary bedroom. Also included in the primary bedroom is a large walk in closet with window and great space. The primary bathroom boast frameless shower doors, water closet, tile floors, granite counter tops, soaking tub and linen closet. Follow the french door to the lower level and find over two thousand square feet finished with rec room, bedroom, full bath, a finished work room with sink, three storage spaces and room for another legal bedroom. Extra features include high quality construction, hardwood flooring, half acre, professionally installed vinyl fence with wood look provides ample privacy and the perfect flagstone front porch for rock'n! For all the outdoor enthusiasts the Rappahannock River is less than two miles away and is perfect for kayaking, evening strolls along the Canal Path and offers the most beautiful sunsets. It's conveniently located less than three miles to the new Fred Nats Stadium. Close to shopping and some of The Burg's favorite restaurants. VRE is also less than two miles away, yet you have plenty of space in this home to set up office and enjoy home!Pre-approval letters are required in the Listing Agents inbox before a showing is approved.
Location
State VA
County Fredericksburg City
Zoning R2
Direction West
Rooms
Other Rooms Living Room, Dining Room, Primary Bedroom, Bedroom 2, Bedroom 3, Bedroom 4, Bedroom 5, Kitchen, Family Room, In-Law/auPair/Suite, Laundry, Recreation Room, Bedroom 6, Bathroom 2, Bathroom 3, Bonus Room, Primary Bathroom
Basement Full, Improved, Outside Entrance, Space For Rooms, Side Entrance, Walkout Level, Windows, Other
Main Level Bedrooms 1
Interior
Interior Features 2nd Kitchen, Attic, Breakfast Area, Built-Ins, Carpet, Ceiling Fan(s), Crown Moldings, Dining Area, Entry Level Bedroom, Family Room Off Kitchen, Floor Plan - Open, Formal/Separate Dining Room, Kitchen - Eat-In, Pantry, Recessed Lighting, Soaking Tub, Walk-in Closet(s), Wood Floors, Other, Kitchen - Gourmet, Kitchen - Island, Kitchen - Table Space, Primary Bath(s), Sprinkler System, Upgraded Countertops, Window Treatments
Hot Water Natural Gas
Heating Forced Air, Zoned, Other
Cooling Ceiling Fan(s), Central A/C
Flooring Carpet, Ceramic Tile, Hardwood, Other
Fireplaces Number 1
Fireplaces Type Gas/Propane, Mantel(s)
Equipment Built-In Microwave, Dishwasher, Disposal, Dryer, Exhaust Fan, Extra Refrigerator/Freezer, Icemaker, Microwave, Oven - Double, Oven - Self Cleaning, Oven - Wall, Oven/Range - Electric, Oven/Range - Gas, Refrigerator, Six Burner Stove, Stainless Steel Appliances, Washer
Furnishings No
Fireplace Y
Window Features Energy Efficient,Double Hung
Appliance Built-In Microwave, Dishwasher, Disposal, Dryer, Exhaust Fan, Extra Refrigerator/Freezer, Icemaker, Microwave, Oven - Double, Oven - Self Cleaning, Oven - Wall, Oven/Range - Electric, Oven/Range - Gas, Refrigerator, Six Burner Stove, Stainless Steel Appliances, Washer
Heat Source Natural Gas
Laundry Main Floor
Exterior
Exterior Feature Deck(s), Patio(s), Porch(es)
Parking Features Garage - Front Entry, Garage Door Opener, Inside Access, Oversized, Other
Garage Spaces 6.0
Fence Rear
Utilities Available Under Ground, Cable TV, Phone Available, Other
Water Access N
View Street, Other
Roof Type Architectural Shingle,Other
Accessibility 32\"+ wide Doors, Doors - Swing In, Grab Bars Mod, Level Entry - Main, Low Pile Carpeting, Other
Porch Deck(s), Patio(s), Porch(es)
Attached Garage 2
Total Parking Spaces 6
Garage Y
Building
Lot Description Backs - Open Common Area, Front Yard, Landscaping, Level, Rear Yard, Other
Story 3
Foundation Concrete Perimeter
Sewer Public Sewer
Water Public
Architectural Style Colonial
Level or Stories 3
Additional Building Above Grade, Below Grade
Structure Type 9'+ Ceilings,Dry Wall,Tray Ceilings,Vaulted Ceilings
New Construction N
Schools
Elementary Schools Hugh Mercer
Middle Schools Walker Grant
High Schools James Monroe
School District Fredericksburg City Public Schools
Others
Senior Community No
Tax ID 7779-44-4490
Ownership Fee Simple
SqFt Source Assessor
Security Features Security System,Smoke Detector
Acceptable Financing Cash, Conventional, VA
Horse Property N
Listing Terms Cash, Conventional, VA
Financing Cash,Conventional,VA
Special Listing Condition Standard
Read Less Info
Want to know what your home might be worth? Contact us for a FREE valuation!

Our team is ready to help you sell your home for the highest possible price ASAP

Bought with Tanya M Blosser • Coldwell Banker Realty

"My job is to find and attract mastery-based agents to the office, protect the culture, and make sure everyone is happy! "
12 Terry Drive Suite 204, Newtown, Pennsylvania, 18940, United States






