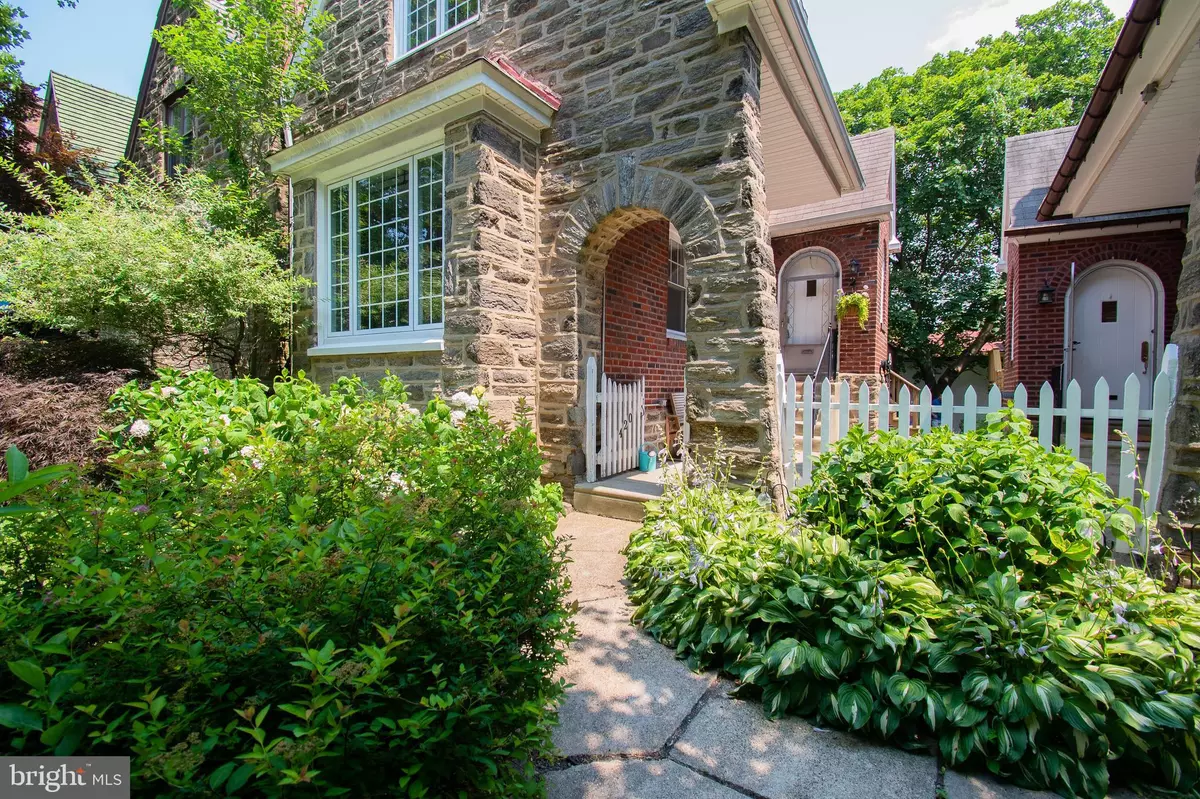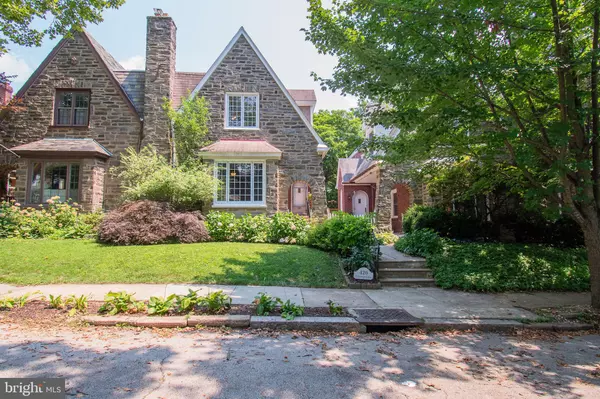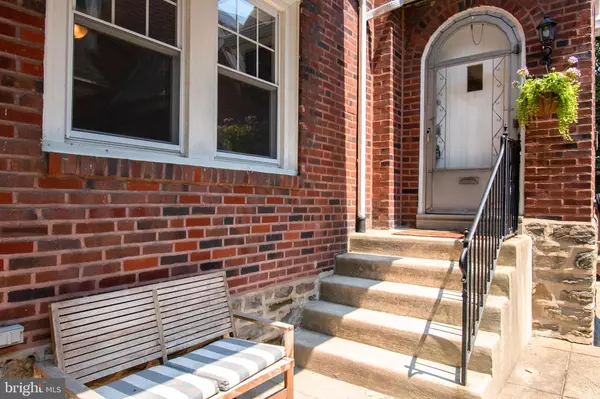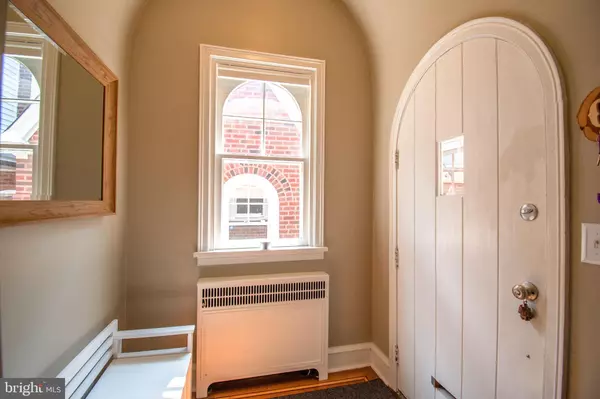$507,000
$499,900
1.4%For more information regarding the value of a property, please contact us for a free consultation.
3 Beds
3 Baths
1,704 SqFt
SOLD DATE : 08/17/2021
Key Details
Sold Price $507,000
Property Type Single Family Home
Sub Type Twin/Semi-Detached
Listing Status Sold
Purchase Type For Sale
Square Footage 1,704 sqft
Price per Sqft $297
Subdivision None Available
MLS Listing ID PAPH2008050
Sold Date 08/17/21
Style Tudor
Bedrooms 3
Full Baths 2
Half Baths 1
HOA Y/N N
Abv Grd Liv Area 1,704
Originating Board BRIGHT
Year Built 1928
Annual Tax Amount $4,342
Tax Year 2021
Lot Size 2,600 Sqft
Acres 0.06
Lot Dimensions 28.00 x 92.86
Property Description
Welcome to 420 E. Allens Lane, a charming historical 1920's tudor style stone twin home in the Mt. Airy neighborhood of Philadelphia. Walk through the arched door into a beautifully updated and maintained home featuring hardwood parquet floors with inlay throughout the entire house. The living room boasts a gas burning with period wood mantel, crown molding, neutral paints and an abundance of natural light. This level has a large dining room adjacent to the kitchen and a room currently being used as an office. The kitchen has stainless steel appliances, gas range, shaker style cabinets and outside access to the deck large enough for a grill and multiple seating arrangements. The second floor has three bedrooms, two very large bedrooms that share a renovated hall bath with tub shower and the master bedroom with a gorgeous black and white master bath with dual sinks and glass walk in shower. The lower level has the laundry, garage access plenty of storage and a media room with egress window. A half bath completes this level. This home won't last long so call and make your appointment today!
Location
State PA
County Philadelphia
Area 19119 (19119)
Zoning RSA3
Rooms
Other Rooms Living Room, Dining Room, Primary Bedroom, Kitchen, Office, Media Room
Basement Other
Interior
Interior Features Built-Ins, Crown Moldings, Primary Bath(s), Stall Shower, Tub Shower
Hot Water Natural Gas
Heating Forced Air, Hot Water
Cooling Window Unit(s)
Fireplaces Number 1
Fireplaces Type Gas/Propane, Mantel(s)
Equipment Dishwasher, Dryer, Stainless Steel Appliances, Oven/Range - Gas, Built-In Microwave, Washer
Fireplace Y
Appliance Dishwasher, Dryer, Stainless Steel Appliances, Oven/Range - Gas, Built-In Microwave, Washer
Heat Source Electric, Natural Gas
Exterior
Exterior Feature Deck(s), Patio(s)
Parking Features Garage - Rear Entry
Garage Spaces 4.0
Water Access N
Accessibility None
Porch Deck(s), Patio(s)
Attached Garage 2
Total Parking Spaces 4
Garage Y
Building
Story 2
Sewer Public Sewer
Water Public
Architectural Style Tudor
Level or Stories 2
Additional Building Above Grade, Below Grade
New Construction N
Schools
School District The School District Of Philadelphia
Others
Senior Community No
Tax ID 091010700
Ownership Fee Simple
SqFt Source Assessor
Special Listing Condition Standard
Read Less Info
Want to know what your home might be worth? Contact us for a FREE valuation!

Our team is ready to help you sell your home for the highest possible price ASAP

Bought with Loretta C Witt • BHHS Fox & Roach-Chestnut Hill
"My job is to find and attract mastery-based agents to the office, protect the culture, and make sure everyone is happy! "
12 Terry Drive Suite 204, Newtown, Pennsylvania, 18940, United States






