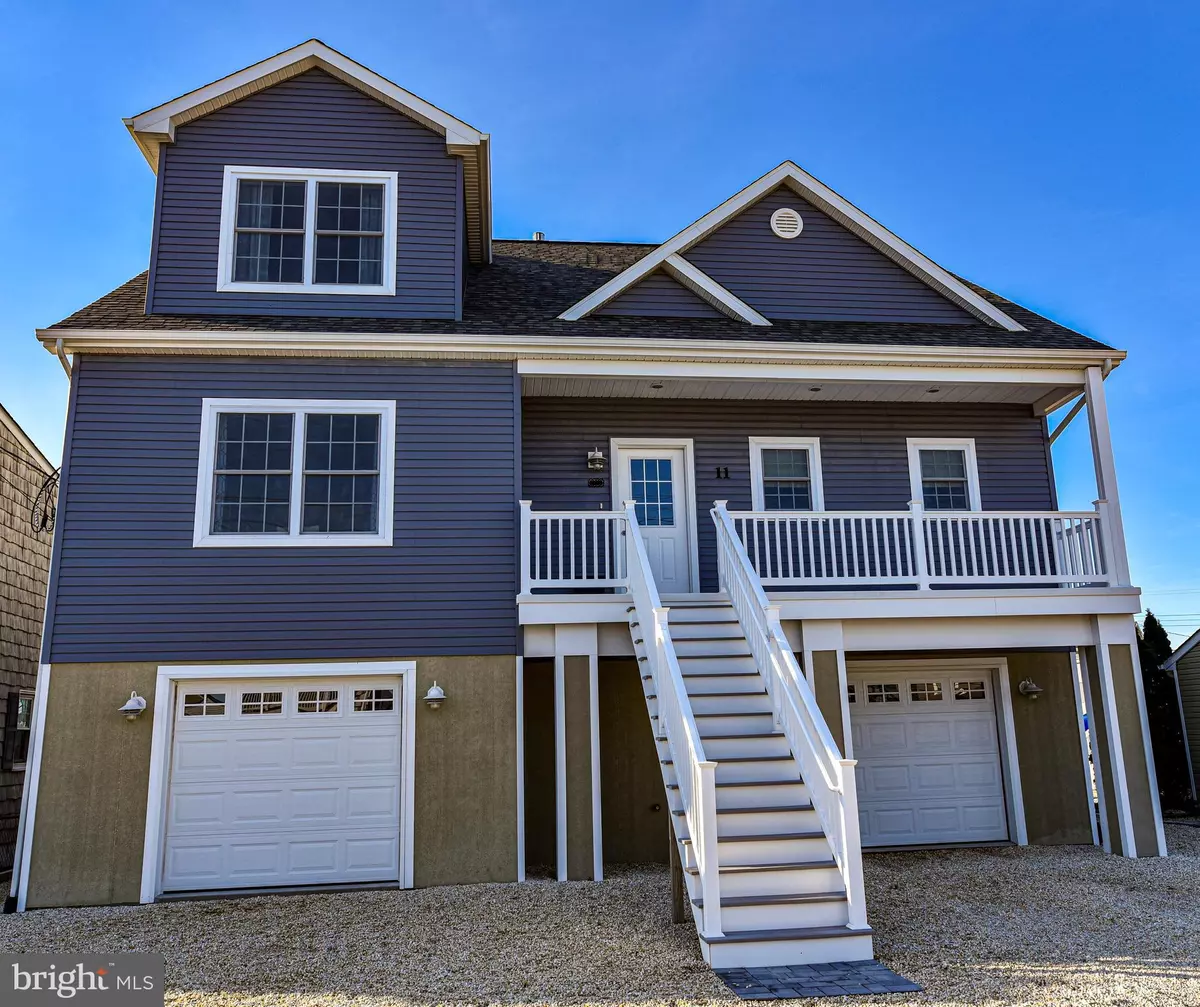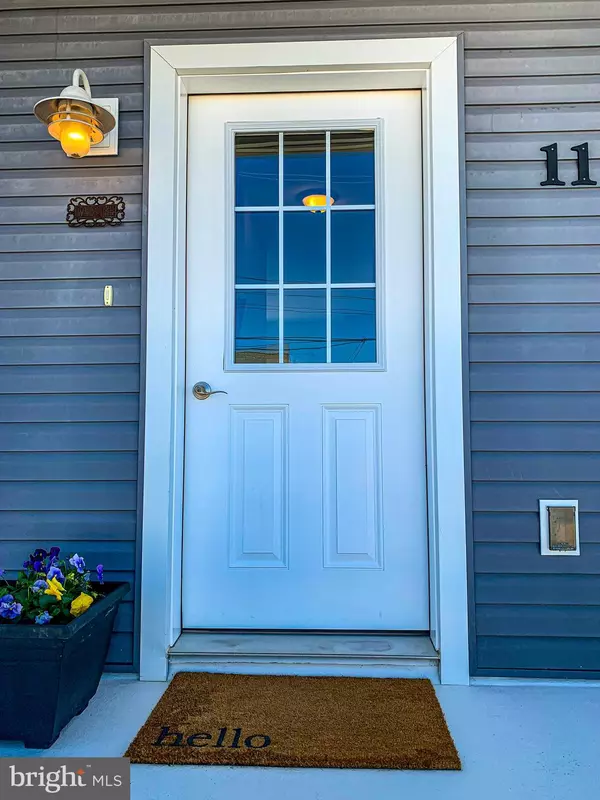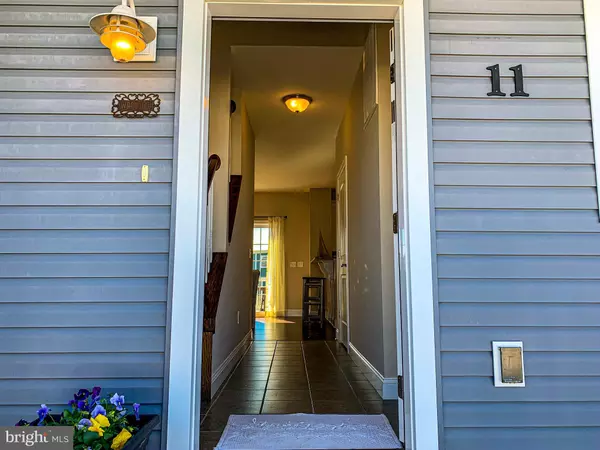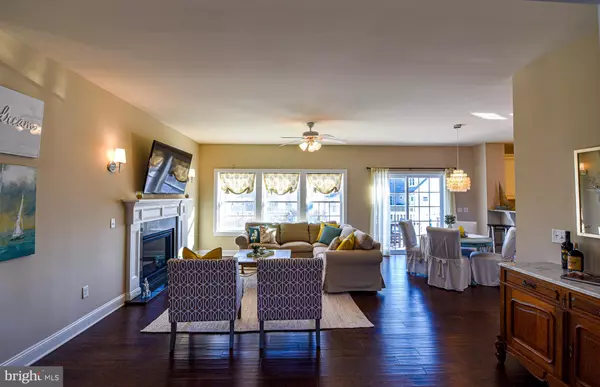$600,000
$600,000
For more information regarding the value of a property, please contact us for a free consultation.
3 Beds
3 Baths
2,000 SqFt
SOLD DATE : 04/24/2020
Key Details
Sold Price $600,000
Property Type Single Family Home
Sub Type Detached
Listing Status Sold
Purchase Type For Sale
Square Footage 2,000 sqft
Price per Sqft $300
Subdivision Beach Haven West
MLS Listing ID NJOC396492
Sold Date 04/24/20
Style Contemporary
Bedrooms 3
Full Baths 3
HOA Y/N N
Abv Grd Liv Area 2,000
Originating Board BRIGHT
Year Built 2016
Annual Tax Amount $10,612
Tax Year 2019
Lot Size 4,572 Sqft
Acres 0.1
Lot Dimensions 57 x 80
Property Description
Newer waterfront home just 4 years young in Beach Haven West with over 2,000 sqft of luxury living space featuring 3 bedrooms with 3 full baths. Totally open non-reversed living floor plan with numerous amenities & upgrades including concept kitchen with 42 inch cabinetry, granite counters w/island & full SS appliance package; walk-in pantry; hardwood & ceramic tiled flooring; generous family room with marble surround gas fireplace; private living room w/glass french doors; ceiling fans w/lites; recessed & pendant lighting; master suite with jetted tub, double vanity, WIC and endless views from the fiberglass balcony; 2 zone gas heat/central air & tankless gas HWH; 2 car direct entry garage with rear overhead garage door for Boat Ramp Access; and balance of New Home Warranty. Enjoy an active outdoor lifestyle on the oversized covered & outdoor decks, covered front porch, vinyl bulkhead with dock, and just moments to the open bay. Conveniently located to all area shopping, recreation, transportation GSP Exit 63, and the best beaches of Long Beach Island. Start your family memories today!
Location
State NJ
County Ocean
Area Stafford Twp (21531)
Zoning RR2A
Interior
Interior Features Walk-in Closet(s), Wood Floors, Tub Shower, Breakfast Area, Ceiling Fan(s), Combination Kitchen/Dining, Family Room Off Kitchen, Floor Plan - Open, Kitchen - Island, Primary Bath(s), Pantry, Recessed Lighting, Stall Shower, Upgraded Countertops, Window Treatments
Hot Water Natural Gas, Tankless
Heating Forced Air, Zoned
Cooling Central A/C, Zoned
Flooring Hardwood, Ceramic Tile
Fireplaces Number 1
Fireplaces Type Gas/Propane
Equipment Built-In Microwave, Dishwasher, Icemaker, Refrigerator, Water Heater - Tankless, Dryer - Gas, Washer
Fireplace Y
Window Features Insulated
Appliance Built-In Microwave, Dishwasher, Icemaker, Refrigerator, Water Heater - Tankless, Dryer - Gas, Washer
Heat Source Natural Gas
Laundry Main Floor
Exterior
Exterior Feature Balcony, Deck(s), Porch(es)
Parking Features Garage - Front Entry, Garage - Rear Entry, Inside Access, Oversized
Garage Spaces 2.0
Waterfront Description Boat/Launch Ramp
Water Access Y
View Canal, Water
Roof Type Shingle
Street Surface Paved
Accessibility None
Porch Balcony, Deck(s), Porch(es)
Road Frontage Boro/Township
Attached Garage 2
Total Parking Spaces 2
Garage Y
Building
Lot Description Bulkheaded, Level
Story 2
Foundation Flood Vent, Pilings
Sewer Public Sewer
Water Public
Architectural Style Contemporary
Level or Stories 2
Additional Building Above Grade, Below Grade
New Construction N
Schools
Middle Schools Southern Regional M.S.
High Schools Southern Regional H.S.
School District Southern Regional Schools
Others
Pets Allowed Y
Senior Community No
Tax ID 31-00162-00380
Ownership Fee Simple
SqFt Source Assessor
Acceptable Financing Cash, Conventional
Horse Property N
Listing Terms Cash, Conventional
Financing Cash,Conventional
Special Listing Condition Standard
Pets Allowed No Pet Restrictions
Read Less Info
Want to know what your home might be worth? Contact us for a FREE valuation!

Our team is ready to help you sell your home for the highest possible price ASAP

Bought with Noreen Callahan • BHHS Zack Shore REALTORS
"My job is to find and attract mastery-based agents to the office, protect the culture, and make sure everyone is happy! "
12 Terry Drive Suite 204, Newtown, Pennsylvania, 18940, United States






