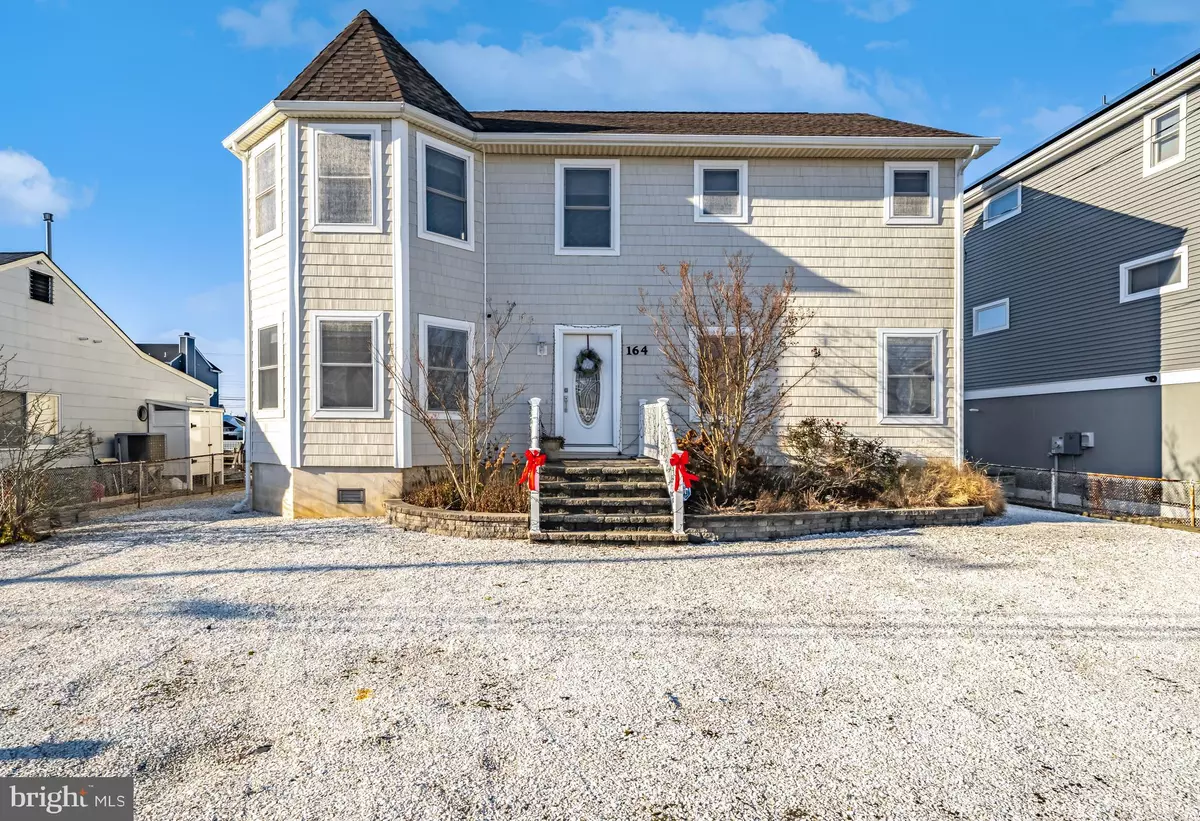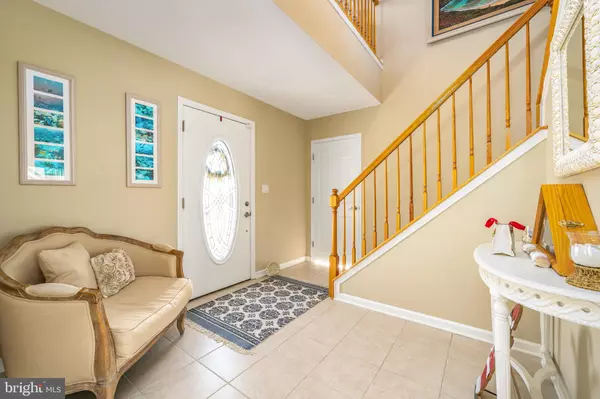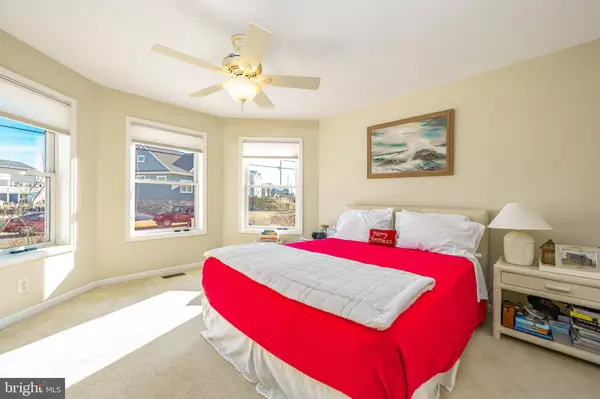$695,000
$699,000
0.6%For more information regarding the value of a property, please contact us for a free consultation.
4 Beds
3 Baths
2,656 SqFt
SOLD DATE : 03/18/2021
Key Details
Sold Price $695,000
Property Type Single Family Home
Sub Type Detached
Listing Status Sold
Purchase Type For Sale
Square Footage 2,656 sqft
Price per Sqft $261
Subdivision Beach Haven West
MLS Listing ID NJOC405946
Sold Date 03/18/21
Style Contemporary
Bedrooms 4
Full Baths 3
HOA Y/N N
Abv Grd Liv Area 2,656
Originating Board BRIGHT
Year Built 2007
Annual Tax Amount $10,653
Tax Year 2020
Lot Size 4,800 Sqft
Acres 0.11
Lot Dimensions 60.00 x 80.00
Property Description
Whether you are looking for a year around or vacation and boating home, this is it. This home greets you with maintenance free landscaping and plenty of parking in the front. While you cook and celebrate life in the large kitchen with adjoining dining room and family room you will be witness to the vibrant wildlife on your 60 feet of waterfront. The tastefully designed kitchen features stainless steel appliances, a large island, a pantry and gorgeous black granite countertops. Relax as you sip your preferred beverage in the cozy family room while you dream of boating to Manahawkin Bay only minutes away. Need a bedroom with no stairs? Look no further as you settle into this quaint, bay windowed main level bedroom opposite the living room. Upstairs you will find 3 other brightly lit, large bedrooms and two full bathrooms. Each bedroom has a sizable closet and there are several linen closets next to the upstairs laundry room. The Principal bedroom en suite features a personal deck where you will enjoy your morning coffee or tea! A large soaking tub accentuates the Principal bathroom which also has a shower and double sinks. This move-in ready home features multi zone A/C, forced air gas heating, a newer roof, a huge shed to store all your fishing and boating accessories, composite decking and a 40 foot floating dock. Unpack your suitcases and make yourself at home in this immaculate Shore house. Wet your fishing pole from the backyard and float in the lagoon or jump in your boat head over to LBI and experience all that a resort island has to offer. Who could ask for more? The Boatyard for drinks, Fantasy Island to entertain the kids, Bird and Bettys or the Black Whale for dinner and don't forget the Surflight theater. It's a Salt life! Come and claim yours right here at the Jersey Shore!
Location
State NJ
County Ocean
Area Stafford Twp (21531)
Zoning RR2A
Rooms
Other Rooms Living Room, Bedroom 2, Bedroom 3, Bedroom 4, Kitchen, Bedroom 1, Bathroom 1
Main Level Bedrooms 1
Interior
Interior Features Bar, Carpet, Ceiling Fan(s), Combination Kitchen/Dining, Entry Level Bedroom, Family Room Off Kitchen, Kitchen - Island, Pantry, Soaking Tub, Stall Shower, Tub Shower, Upgraded Countertops, Walk-in Closet(s)
Hot Water Electric
Heating Forced Air, Zoned
Cooling Central A/C, Zoned, Ceiling Fan(s)
Flooring Bamboo, Carpet, Ceramic Tile
Equipment Dishwasher, Disposal, Dryer - Electric, Dryer - Front Loading, Oven/Range - Gas, Refrigerator, Stainless Steel Appliances, Washer - Front Loading, Water Heater
Fireplace N
Appliance Dishwasher, Disposal, Dryer - Electric, Dryer - Front Loading, Oven/Range - Gas, Refrigerator, Stainless Steel Appliances, Washer - Front Loading, Water Heater
Heat Source Natural Gas
Laundry Upper Floor
Exterior
Exterior Feature Balcony, Deck(s)
Water Access Y
Water Access Desc Boat - Powered,Canoe/Kayak,Fishing Allowed,Personal Watercraft (PWC),Swimming Allowed
Roof Type Shingle
Accessibility None
Porch Balcony, Deck(s)
Garage N
Building
Story 2
Foundation Crawl Space, Slab, Pilings
Sewer Public Sewer
Water Public
Architectural Style Contemporary
Level or Stories 2
Additional Building Above Grade, Below Grade
New Construction N
Schools
Middle Schools Southern Regional M.S.
High Schools Southern Regional H.S.
School District Southern Regional Schools
Others
Senior Community No
Tax ID 31-00159-00597
Ownership Fee Simple
SqFt Source Assessor
Security Features Security System
Acceptable Financing Cash, Conventional, FHA
Listing Terms Cash, Conventional, FHA
Financing Cash,Conventional,FHA
Special Listing Condition Standard
Read Less Info
Want to know what your home might be worth? Contact us for a FREE valuation!

Our team is ready to help you sell your home for the highest possible price ASAP

Bought with Ellen Lucas • G. Anderson Agency
"My job is to find and attract mastery-based agents to the office, protect the culture, and make sure everyone is happy! "
12 Terry Drive Suite 204, Newtown, Pennsylvania, 18940, United States






