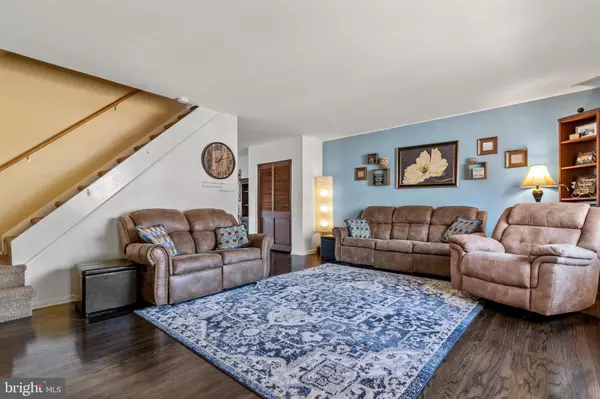$285,000
$269,900
5.6%For more information regarding the value of a property, please contact us for a free consultation.
3 Beds
2 Baths
1,760 SqFt
SOLD DATE : 12/17/2020
Key Details
Sold Price $285,000
Property Type Townhouse
Sub Type Interior Row/Townhouse
Listing Status Sold
Purchase Type For Sale
Square Footage 1,760 sqft
Price per Sqft $161
Subdivision Parkwood
MLS Listing ID PAPH946168
Sold Date 12/17/20
Style AirLite
Bedrooms 3
Full Baths 1
Half Baths 1
HOA Y/N N
Abv Grd Liv Area 1,360
Originating Board BRIGHT
Year Built 1962
Annual Tax Amount $2,928
Tax Year 2020
Lot Size 2,000 Sqft
Acres 0.05
Lot Dimensions 20.00 x 100.00
Property Description
Welcome home. This beautiful and modern Parkwood airlite is ready for new owners. Enter into the living room with wall to wall refinished original hardwood floors that reflect natural light from the bay window throughout the entire first floor of the home. 12525 Fedor has an open concept living space that flows nicely from living room to dining room and kitchen. The dining area is large enough for the whole family and allows access to the sliding doors to the rear covered deck. This updated kitchen is great for entertaining and is equipped with granite countertops, a large peninsula with seating for 4, energy efficient stainless steel appliances, white shaker style cabinetry, custom tile backsplash and tons of natural light. The covered deck with recessed lighting is as wide as the property and has steps down to allow access to the large fenced in yard with oversized storage shed. Upstairs you will find 3 nice sized bedrooms with wall to wall hardwood flooring, his and hers master closets, ample closet space, and an updated 4 piece hall bathroom. The basement of this home is finished and is great for a 2nd living space and for extra storage. Keep cozy in the winter time with the gas burning fireplace. The basement also grants access into the rear fenced yard. Half bathroom,laundry area and utility room located in the basement with inside access to the garage. This home has been meticulously maintained and updated by its current owners, come see for yourself. This home will not last long, make your appointment today!
Location
State PA
County Philadelphia
Area 19154 (19154)
Zoning RSA4
Rooms
Basement Partial
Interior
Hot Water Natural Gas
Heating Forced Air
Cooling Central A/C
Fireplaces Number 1
Fireplaces Type Gas/Propane
Fireplace Y
Heat Source Natural Gas
Laundry Basement
Exterior
Parking Features Inside Access
Garage Spaces 2.0
Water Access N
Accessibility None
Attached Garage 1
Total Parking Spaces 2
Garage Y
Building
Story 2
Sewer Public Sewer
Water Public
Architectural Style AirLite
Level or Stories 2
Additional Building Above Grade, Below Grade
New Construction N
Schools
School District The School District Of Philadelphia
Others
Senior Community No
Tax ID 663166800
Ownership Fee Simple
SqFt Source Assessor
Acceptable Financing Cash, Conventional, FHA, Negotiable, VA
Listing Terms Cash, Conventional, FHA, Negotiable, VA
Financing Cash,Conventional,FHA,Negotiable,VA
Special Listing Condition Standard
Read Less Info
Want to know what your home might be worth? Contact us for a FREE valuation!

Our team is ready to help you sell your home for the highest possible price ASAP

Bought with Jill Babnew • Keller Williams Real Estate-Langhorne
"My job is to find and attract mastery-based agents to the office, protect the culture, and make sure everyone is happy! "
12 Terry Drive Suite 204, Newtown, Pennsylvania, 18940, United States






