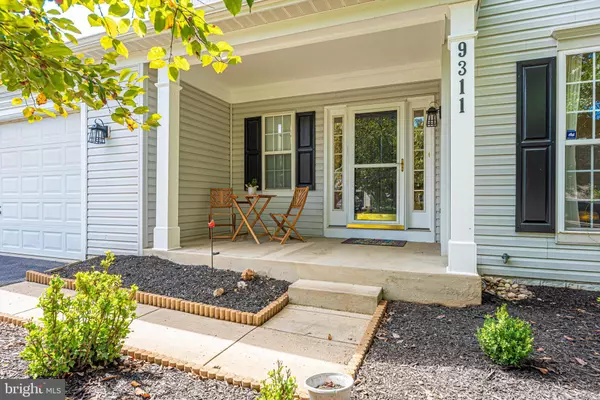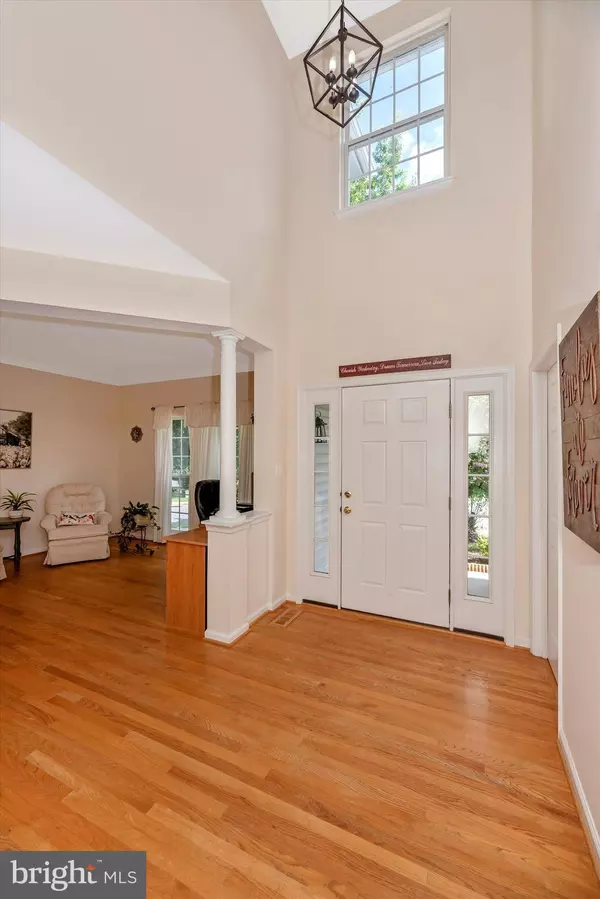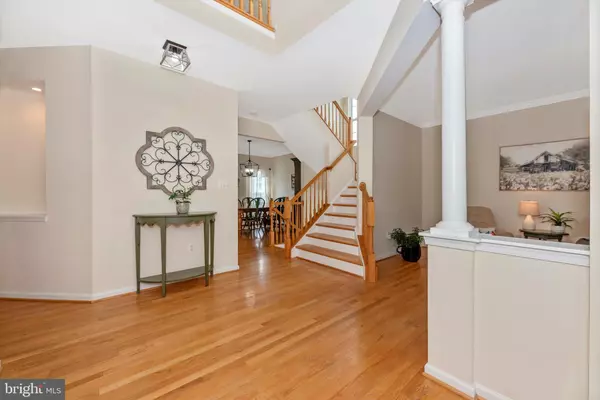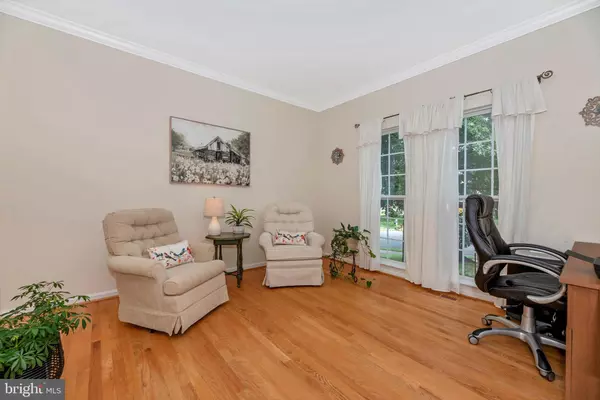$650,000
$650,000
For more information regarding the value of a property, please contact us for a free consultation.
4 Beds
4 Baths
3,318 SqFt
SOLD DATE : 10/13/2022
Key Details
Sold Price $650,000
Property Type Single Family Home
Sub Type Detached
Listing Status Sold
Purchase Type For Sale
Square Footage 3,318 sqft
Price per Sqft $195
Subdivision Spring Ridge
MLS Listing ID MDFR2025462
Sold Date 10/13/22
Style Colonial
Bedrooms 4
Full Baths 2
Half Baths 2
HOA Fees $88/mo
HOA Y/N Y
Abv Grd Liv Area 2,374
Originating Board BRIGHT
Year Built 2000
Annual Tax Amount $5,023
Tax Year 2022
Lot Size 0.251 Acres
Acres 0.25
Property Description
YOUR SEARCH IS OVER!!! WELCOME HOME TO 9311 HILLSBOROUGH DRIVE!!
Stunning and immaculate Ryan Homes' Zachary Place Model with Oversized Sunroom and adorable front porch is beautifully situated in Amenity rich Spring Ridge! OVER 3600 TOTAL SQ FT!! 4 bedroom, 2 full, 2 half bath, 2 car garage . Main level features 2 story foyer, an open layout, hardwood floors, updated lighting, and is beautifully updated in neutral tones. The RECENTLY UPDATED kitchen is the perfect place to entertain!! Kitchen boasts brand new QUARTZ counters and tile backsplash, 42 in cabinets, white appliances, and an island with breakfast bar. Kitchen flows into OVERSIZED sunroom with Palladian window and tons of natural light, the perfect place to curl up with a book or enjoy your morning coffee !! Sunroom flows out to large deck that overlooks FULLY FENCED backyard. There is a large Great Room off the kitchen that has a gas fireplace and is perfect for family gatherings or football on Sunday. The Formal dining room and living room, laundry room, half bath and 2 car garage complete this level. The upper level offers hardwood flooring throughout, updated light fixtures, a large owners retreat with walk in closet, and En suite. En suite has a double vanity, linen closet, and separate toilet and shower/tub room. 3 additional good sized bedrooms, and a full hall bath with a double vanity completes this level. The WALKOUT lower level includes newer carpet, large recreation room perfect for pool table and games, additional finished den/bonus room(being used as a gym) as well as a HUGE unfinished/storage area, a half bathroom, and an outdoor patio. ROOF REPLACED 2018. Nothing to do but MOVE IN!!! NO CITY TAXES!!! OAKDALE HS!!! Amenity rich Spring Ridge community offers four pools, BRAND NEW splashpad, three tennis courts, soccer field, gaga pit, two basketball courts, nine playgrounds, hiking trails and over 20 miles of paths/sidewalks as well as 200 acres of open space. Annual community events: Spring & Fall festivals, 4th of July bike parade, concerts, youth soccer leagues, weekly food trucks and more! What more could you want? Spring Ridge is home to a fire station, shopping center, gas station and an elementary school. Community is conveniently located near I 70, 270, 15 and only 3 miles from beautiful historic downtown Frederick!
Location
State MD
County Frederick
Zoning PUD
Rooms
Basement Daylight, Partial, Walkout Level, Workshop
Interior
Hot Water Natural Gas
Heating Forced Air
Cooling Central A/C
Fireplaces Number 1
Heat Source Natural Gas
Exterior
Parking Features Garage - Front Entry
Garage Spaces 2.0
Water Access N
Roof Type Architectural Shingle
Accessibility None
Attached Garage 2
Total Parking Spaces 2
Garage Y
Building
Story 3
Foundation Concrete Perimeter, Slab
Sewer Public Sewer
Water Public
Architectural Style Colonial
Level or Stories 3
Additional Building Above Grade, Below Grade
New Construction N
Schools
High Schools Oakdale
School District Frederick County Public Schools
Others
Senior Community No
Tax ID 1109312072
Ownership Fee Simple
SqFt Source Assessor
Special Listing Condition Standard
Read Less Info
Want to know what your home might be worth? Contact us for a FREE valuation!

Our team is ready to help you sell your home for the highest possible price ASAP

Bought with Reginald E Harrison • Redfin Corp
"My job is to find and attract mastery-based agents to the office, protect the culture, and make sure everyone is happy! "
12 Terry Drive Suite 204, Newtown, Pennsylvania, 18940, United States






