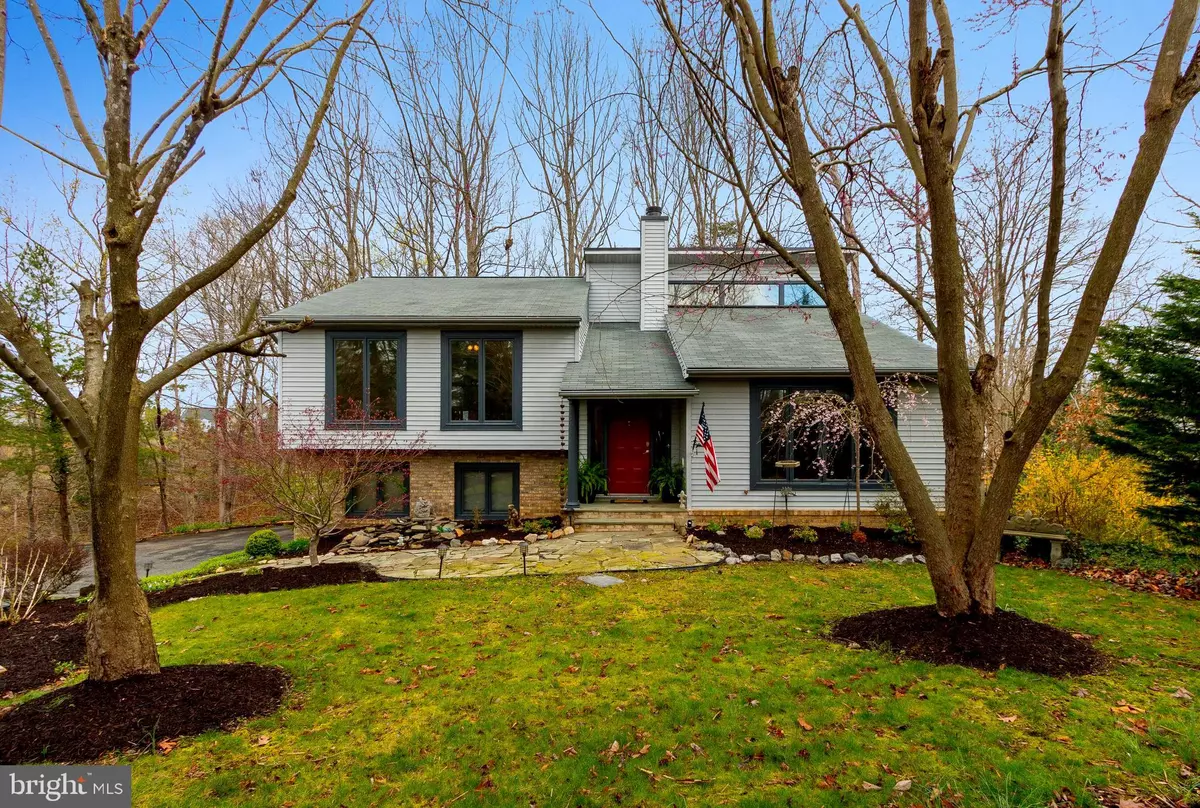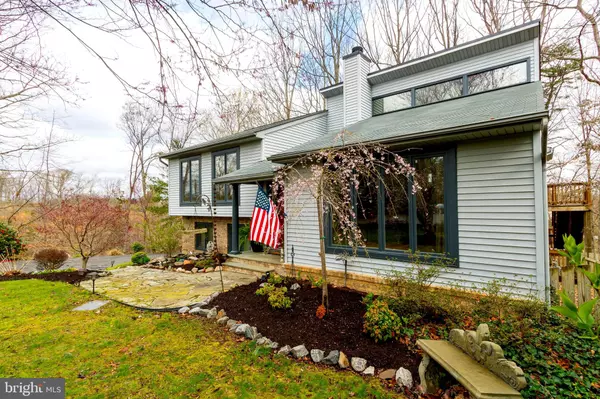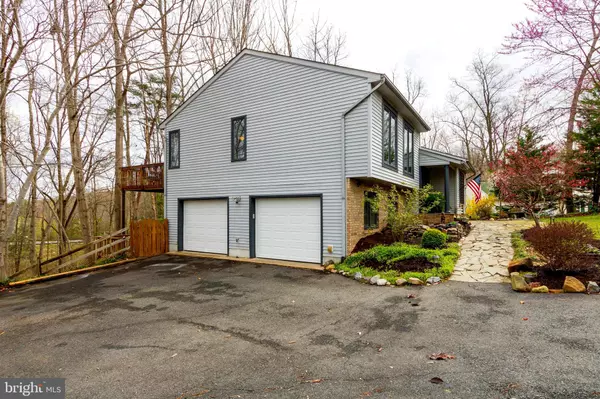$322,770
$318,000
1.5%For more information regarding the value of a property, please contact us for a free consultation.
3 Beds
3 Baths
2,304 SqFt
SOLD DATE : 05/11/2020
Key Details
Sold Price $322,770
Property Type Single Family Home
Sub Type Detached
Listing Status Sold
Purchase Type For Sale
Square Footage 2,304 sqft
Price per Sqft $140
Subdivision Grandstaff Woods
MLS Listing ID VASP220418
Sold Date 05/11/20
Style Contemporary,Bi-level
Bedrooms 3
Full Baths 3
HOA Fees $90/qua
HOA Y/N Y
Abv Grd Liv Area 1,384
Originating Board BRIGHT
Year Built 1993
Annual Tax Amount $2,350
Tax Year 2019
Lot Size 0.368 Acres
Acres 0.37
Property Description
Beautiful, well landscaped 1800 sqft 3-bedroom & 3-bathroom home with 2 car garage located in a well desired neighborhood with great amenities for the entire family to enjoy. Located at the end of a cul-de-sac and surrounded by trees, this provides the feel of country living at its finest while still being close to shops, restaurants, entertainment, I-95 and public transportation. Feel like having the entire family or just friends over, enjoy entertaining on the grand, multi-level deck with great views leading to a fenced back yard. Open & spacious floor plan with many upgrades including fresh paint, Wood Burning Fireplace, Gourmet Kitchen, Oak Cabinets, Cathedral Ceilings, Skylights, Lower level storage, Fully finished basement and much more!!!.
Location
State VA
County Spotsylvania
Zoning R2
Rooms
Basement Combination, Connecting Stairway, Fully Finished, Outside Entrance
Main Level Bedrooms 3
Interior
Interior Features Breakfast Area, Bar, Built-Ins, Carpet, Ceiling Fan(s), Combination Kitchen/Dining, Combination Kitchen/Living, Family Room Off Kitchen, Floor Plan - Open, Kitchen - Gourmet, Kitchen - Island, Primary Bath(s), Recessed Lighting, Window Treatments, Wood Floors
Cooling Ceiling Fan(s), Heat Pump(s)
Flooring Carpet, Ceramic Tile, Hardwood, Heated, Laminated
Fireplaces Number 1
Fireplaces Type Corner, Fireplace - Glass Doors, Gas/Propane
Equipment Dishwasher, Disposal, Dryer, Refrigerator, Stove, Oven/Range - Gas
Fireplace Y
Window Features Palladian,Skylights
Appliance Dishwasher, Disposal, Dryer, Refrigerator, Stove, Oven/Range - Gas
Heat Source Natural Gas
Laundry Washer In Unit, Dryer In Unit
Exterior
Exterior Feature Balconies- Multiple, Deck(s), Porch(es)
Parking Features Garage - Side Entry, Garage Door Opener
Garage Spaces 9.0
Fence Fully
Amenities Available Golf Course Membership Available, Pool - Outdoor, Tennis Courts, Tot Lots/Playground, Basketball Courts, Jog/Walk Path, Non-Lake Recreational Area, Soccer Field, Volleyball Courts
Water Access N
View Garden/Lawn, Trees/Woods
Street Surface Black Top
Accessibility Other
Porch Balconies- Multiple, Deck(s), Porch(es)
Road Frontage City/County
Attached Garage 5
Total Parking Spaces 9
Garage Y
Building
Lot Description Backs to Trees, Cul-de-sac, Front Yard, Landscaping, No Thru Street, Partly Wooded, Private, Premium, Rear Yard, Secluded, Trees/Wooded
Story 3+
Sewer Public Sewer
Water Public
Architectural Style Contemporary, Bi-level
Level or Stories 3+
Additional Building Above Grade, Below Grade
Structure Type 2 Story Ceilings,9'+ Ceilings
New Construction N
Schools
School District Spotsylvania County Public Schools
Others
HOA Fee Include Trash,Common Area Maintenance,Pool(s),Road Maintenance,Snow Removal,Management
Senior Community No
Tax ID 36F3-14-
Ownership Fee Simple
SqFt Source Assessor
Acceptable Financing Cash, Conventional, FHA, VA, VHDA
Horse Property N
Listing Terms Cash, Conventional, FHA, VA, VHDA
Financing Cash,Conventional,FHA,VA,VHDA
Special Listing Condition Standard
Read Less Info
Want to know what your home might be worth? Contact us for a FREE valuation!

Our team is ready to help you sell your home for the highest possible price ASAP

Bought with Bradley W Gibson • Keller Williams Realty
"My job is to find and attract mastery-based agents to the office, protect the culture, and make sure everyone is happy! "
12 Terry Drive Suite 204, Newtown, Pennsylvania, 18940, United States






