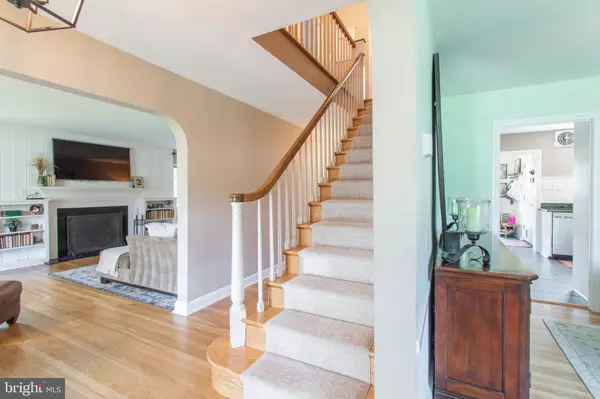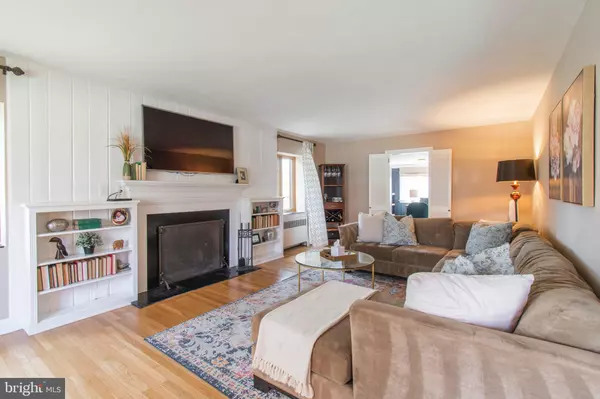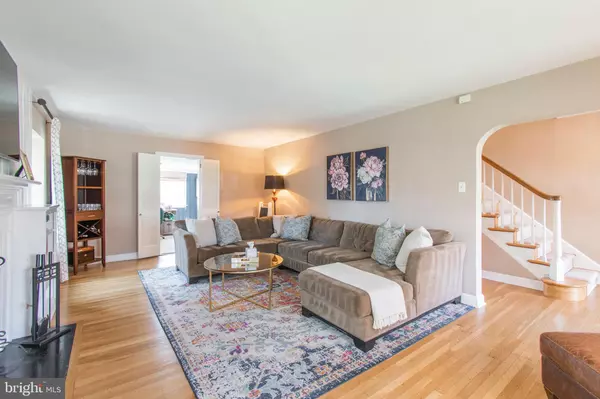$375,000
$355,000
5.6%For more information regarding the value of a property, please contact us for a free consultation.
3 Beds
3 Baths
2,379 SqFt
SOLD DATE : 07/09/2021
Key Details
Sold Price $375,000
Property Type Single Family Home
Sub Type Detached
Listing Status Sold
Purchase Type For Sale
Square Footage 2,379 sqft
Price per Sqft $157
Subdivision Drexel Hill
MLS Listing ID PADE544444
Sold Date 07/09/21
Style Colonial
Bedrooms 3
Full Baths 2
Half Baths 1
HOA Y/N N
Abv Grd Liv Area 2,379
Originating Board BRIGHT
Year Built 1940
Annual Tax Amount $10,213
Tax Year 2020
Lot Size 7,928 Sqft
Acres 0.18
Lot Dimensions 82.00 x 100.00
Property Description
You've been dreaming of the perfect home for quite some timewith plenty of space to spread out, a large private yard, on a quiet tree-lined street, and just the right amount of classic original charm...without having to update a thing. And suddenly here it is, right in front of you; you're not dreaming anymore! As you walk up the front walk of this classic stone center hall colonial, past the pink dogwood in full bloom, you'll certainly be hoping this might just be 'the one.' As you open the original front door and take in the welcoming center hall and light-filled living and dining rooms with gleaming original oak floors, you'll be quite sure this is it. To your left is the oversized living room; the centerpiece of which is the wood-burning fireplace with detailed wood mantle surrounded by custom built-in shelving and granite hearth. Off the living room is a cozy wood-paneled and exposed-stone office/study or playroom with built-in shelving that can be tucked out of view behind double doors. To the right of the hall is the formal dining room, which is large enough to host your next holiday gathering. Beyond that, enter the cheerful kitchen with classic white cabinetry, granite countertops, glass tile backsplash. The tiled floor extends into the breakfast room, where you can make your morning coffee and enjoy the view of the backyard through the picture window, or out on the patio. The first floor also features a half bath and coat closet in the center hall. Upstairs the spacious master has wood flooring and two closets, and an attached classic tiled bathroom with shower. The hall bath is also tiled with a tub. The other two bedrooms are large and freshly painted with new carpeting, one featuring custom board-and-batten wainscoting. The basement is finished with classic pine paneling, new tile floor and wet bar (sink needs to be reconnected), with plenty of space for fitness equipment, office, play area, or all of the above! There is a separate laundry room with utility sink and additional storage. The backdoor in the breakfast room leads out to the 2-car garage, patio and large yard and driveway area, fully enclosed with new wood fencing. The landscaping has been updated and well-maintained. The home has been freshly painted throughout and all windows have been replaced with high-quality Pella, and also feature new blindsjust to name a few of the recent updatesmeaning you truly can just move in and immediately start living the dream, inside and out! **Showings start 5:00 on Friday 4/30, or come visit the open house Sunday 5/2 11:00-2:00.**
Location
State PA
County Delaware
Area Upper Darby Twp (10416)
Zoning RESIDENTIAL
Rooms
Basement Full, Fully Finished
Interior
Hot Water Natural Gas
Heating Hot Water, Radiator
Cooling Window Unit(s), Wall Unit
Fireplaces Number 1
Furnishings No
Fireplace Y
Heat Source Natural Gas
Laundry Basement
Exterior
Parking Features Garage Door Opener, Garage - Rear Entry
Garage Spaces 6.0
Water Access N
Accessibility None
Attached Garage 2
Total Parking Spaces 6
Garage Y
Building
Story 2
Sewer Public Sewer
Water Public
Architectural Style Colonial
Level or Stories 2
Additional Building Above Grade, Below Grade
New Construction N
Schools
School District Upper Darby
Others
Senior Community No
Tax ID 16-10-01492-00
Ownership Fee Simple
SqFt Source Assessor
Special Listing Condition Standard
Read Less Info
Want to know what your home might be worth? Contact us for a FREE valuation!

Our team is ready to help you sell your home for the highest possible price ASAP

Bought with Beverly Haring • Keller Williams Real Estate - Newtown

"My job is to find and attract mastery-based agents to the office, protect the culture, and make sure everyone is happy! "
12 Terry Drive Suite 204, Newtown, Pennsylvania, 18940, United States






