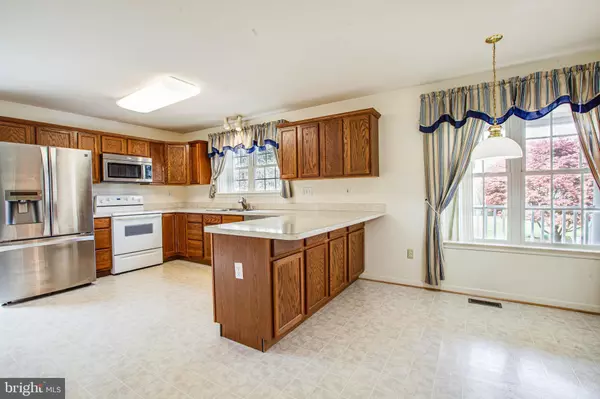$385,000
$399,900
3.7%For more information regarding the value of a property, please contact us for a free consultation.
3 Beds
2 Baths
1,664 SqFt
SOLD DATE : 05/28/2020
Key Details
Sold Price $385,000
Property Type Single Family Home
Sub Type Detached
Listing Status Sold
Purchase Type For Sale
Square Footage 1,664 sqft
Price per Sqft $231
Subdivision Amsonia
MLS Listing ID VAST220600
Sold Date 05/28/20
Style Raised Ranch/Rambler,Bungalow
Bedrooms 3
Full Baths 2
HOA Y/N N
Abv Grd Liv Area 1,664
Originating Board BRIGHT
Year Built 2001
Annual Tax Amount $2,924
Tax Year 2019
Lot Size 3.136 Acres
Acres 3.14
Property Description
Nestled Away with no HOA! Well Maintained Bungalow Style Raised Rambler tucked back from the road on 3+ Acres! Welcome to 750 Poplar Rd. This one owner home is located minutes from 95, Shopping, Restaurants & Schools but still gives you that Country feel! Features 3 bedrooms and 2 full bathrooms, Open Kitchen with eat-in area. Hardwoods in entryway, hallway and Dining Room. Unfinished Basement waiting for your personal touch, new HVAC & Water Softener System, Large 2 Car Side Load Garage, expanded parking area and so much more! This lot has an expansive cleared grassy area in the front & backyard giving you so much space for outdoor entertainment, gardening, the possibilities are endless!! Schedule your showing today!!
Location
State VA
County Stafford
Zoning A1
Rooms
Other Rooms Living Room, Dining Room, Primary Bedroom, Bedroom 2, Bedroom 3, Kitchen, Foyer, Breakfast Room, Bathroom 2, Primary Bathroom
Basement Full, Unfinished, Garage Access
Main Level Bedrooms 3
Interior
Interior Features Breakfast Area, Carpet, Ceiling Fan(s), Dining Area, Floor Plan - Traditional, Kitchen - Eat-In, Kitchen - Island, Kitchen - Table Space, Water Treat System, Wood Floors
Hot Water Electric
Heating Heat Pump(s)
Cooling Central A/C
Flooring Carpet, Vinyl, Hardwood
Fireplaces Number 1
Fireplaces Type Gas/Propane
Equipment Built-In Microwave, Dishwasher, Dryer, Freezer, Oven/Range - Electric, Refrigerator, Washer, Disposal, Icemaker, Water Heater, Stainless Steel Appliances
Fireplace Y
Window Features Double Pane
Appliance Built-In Microwave, Dishwasher, Dryer, Freezer, Oven/Range - Electric, Refrigerator, Washer, Disposal, Icemaker, Water Heater, Stainless Steel Appliances
Heat Source Electric
Laundry Main Floor
Exterior
Exterior Feature Deck(s), Porch(es), Wrap Around
Parking Features Garage - Side Entry, Garage Door Opener, Inside Access
Garage Spaces 6.0
Water Access N
Roof Type Shingle,Composite,Architectural Shingle
Accessibility None
Porch Deck(s), Porch(es), Wrap Around
Attached Garage 2
Total Parking Spaces 6
Garage Y
Building
Lot Description Cleared, Backs to Trees, Front Yard, Private, Rear Yard
Story 1
Sewer Septic Exists
Water Well
Architectural Style Raised Ranch/Rambler, Bungalow
Level or Stories 1
Additional Building Above Grade, Below Grade
Structure Type Dry Wall,9'+ Ceilings
New Construction N
Schools
School District Stafford County Public Schools
Others
Senior Community No
Tax ID 27-E- - -5
Ownership Fee Simple
SqFt Source Assessor
Security Features Security System
Acceptable Financing Cash, Conventional, FHA, USDA, VA, VHDA
Listing Terms Cash, Conventional, FHA, USDA, VA, VHDA
Financing Cash,Conventional,FHA,USDA,VA,VHDA
Special Listing Condition Standard
Read Less Info
Want to know what your home might be worth? Contact us for a FREE valuation!

Our team is ready to help you sell your home for the highest possible price ASAP

Bought with Jennifer L Caison • Coldwell Banker Elite
"My job is to find and attract mastery-based agents to the office, protect the culture, and make sure everyone is happy! "
12 Terry Drive Suite 204, Newtown, Pennsylvania, 18940, United States






