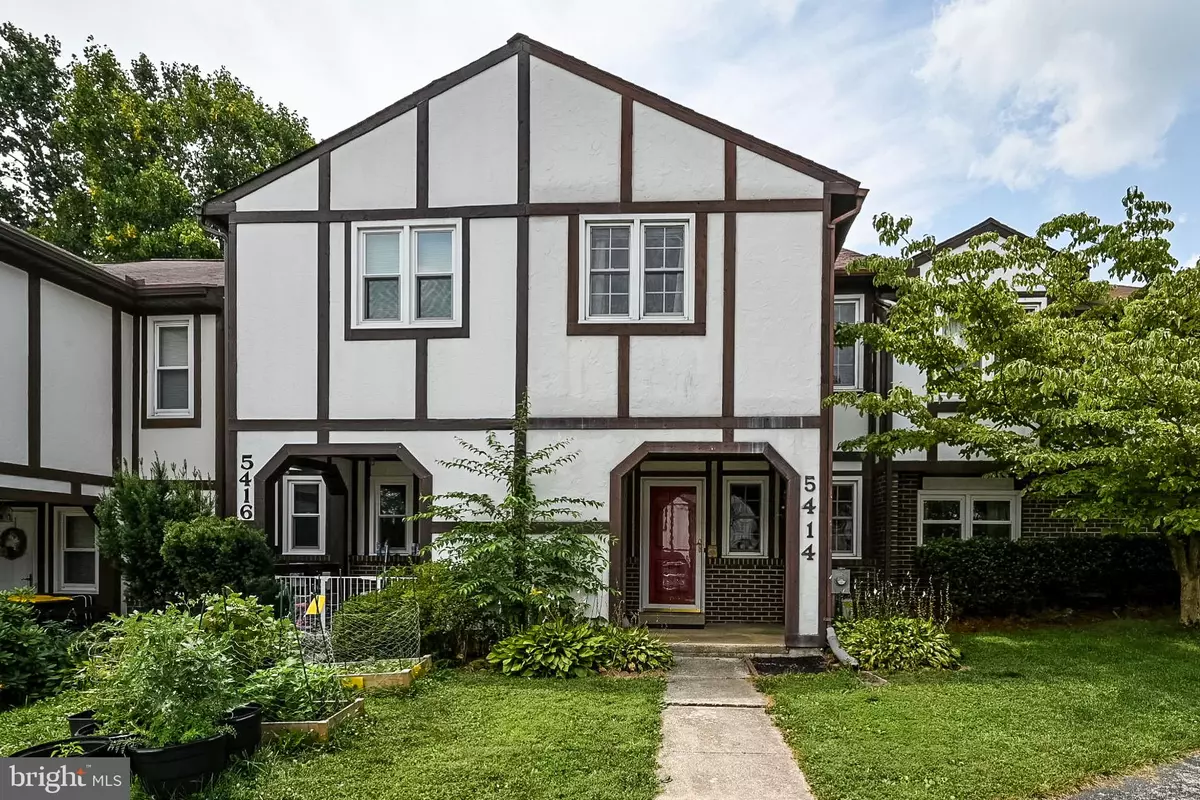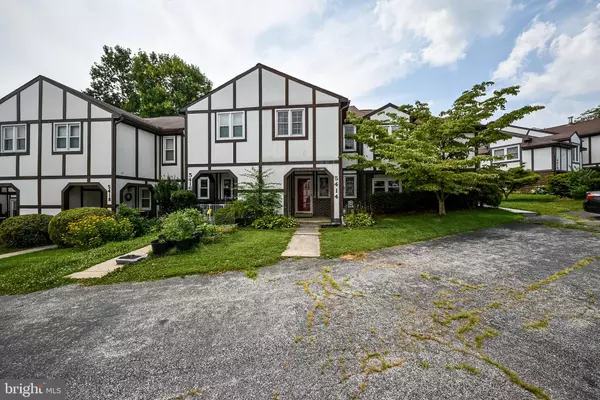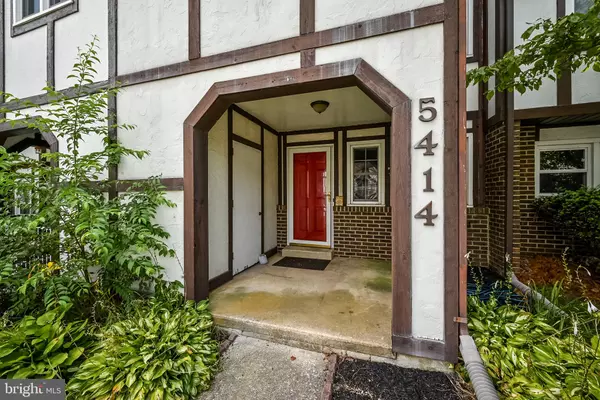$218,000
$210,000
3.8%For more information regarding the value of a property, please contact us for a free consultation.
3 Beds
2 Baths
1,225 SqFt
SOLD DATE : 09/15/2021
Key Details
Sold Price $218,000
Property Type Townhouse
Sub Type Interior Row/Townhouse
Listing Status Sold
Purchase Type For Sale
Square Footage 1,225 sqft
Price per Sqft $177
Subdivision Linden Sq
MLS Listing ID DENC2003424
Sold Date 09/15/21
Style Tudor
Bedrooms 3
Full Baths 1
Half Baths 1
HOA Fees $4/ann
HOA Y/N Y
Abv Grd Liv Area 1,225
Originating Board BRIGHT
Year Built 1981
Annual Tax Amount $1,959
Tax Year 2021
Lot Size 2,178 Sqft
Acres 0.05
Lot Dimensions 16.80 x 131.50
Property Description
Welcome to beautiful 3 bedroom townhome in Heart of Pike Creek!! Surrounded by greens by Pike Creek Golf club and tucked away in off of Skyline Road.
Step into the Great room entry in first level, neutral paint throughout and maintenance free flooring. Powder Room/Laundry combo on main floor adds convenience to busy homeowners. Beautifully renovated kitchen with subway tiles backsplash, granite counters, faucet, energy efficient stainless steel appliances, new lighting are just completed in 2020. New deck(2020) is just off the kitchen for Summer BBQ and just enjoying the view.
Upper level features new carpets(2020), neutral paints, Jack & Jill bath. Primary bedroom is generous in size with walk-in closets to accomodate any wardrobes. 2 other bedrooms completes the second floor amenities.
Basement in lower level can add the extra space to hang out as a game room, media room or solve your additional storage needs.
Easy access to Major Rts, shopping, restaurants, schools & commute to PA, MD & NJ.
Don't miss your opportunity to own this beautiful home!!
Location
State DE
County New Castle
Area Elsmere/Newport/Pike Creek (30903)
Zoning NCTH
Rooms
Other Rooms Living Room, Primary Bedroom, Bedroom 2, Kitchen, Family Room, Bedroom 1, Attic
Basement Full
Interior
Interior Features Primary Bath(s), Ceiling Fan(s), Kitchen - Eat-In
Hot Water Electric
Heating Heat Pump(s)
Cooling Central A/C
Flooring Laminated, Vinyl, Carpet
Equipment Dishwasher, Dryer, Energy Efficient Appliances, Oven - Self Cleaning, Oven/Range - Electric, Refrigerator, Stainless Steel Appliances, Washer, Water Heater
Fireplace N
Appliance Dishwasher, Dryer, Energy Efficient Appliances, Oven - Self Cleaning, Oven/Range - Electric, Refrigerator, Stainless Steel Appliances, Washer, Water Heater
Heat Source Electric
Laundry Main Floor
Exterior
Exterior Feature Deck(s)
Garage Spaces 2.0
Utilities Available Cable TV
Water Access N
View Golf Course
Roof Type Pitched,Shingle
Accessibility None
Porch Deck(s)
Total Parking Spaces 2
Garage N
Building
Lot Description Level
Story 2
Sewer Public Sewer
Water Public
Architectural Style Tudor
Level or Stories 2
Additional Building Above Grade, Below Grade
Structure Type Dry Wall
New Construction N
Schools
Elementary Schools Linden Hill
Middle Schools Skyline
High Schools John Dickinson
School District Red Clay Consolidated
Others
HOA Fee Include Common Area Maintenance,Snow Removal
Senior Community No
Tax ID 08-042.20-066
Ownership Fee Simple
SqFt Source Estimated
Special Listing Condition Standard
Read Less Info
Want to know what your home might be worth? Contact us for a FREE valuation!

Our team is ready to help you sell your home for the highest possible price ASAP

Bought with Angellette Young • EXP Realty, LLC
"My job is to find and attract mastery-based agents to the office, protect the culture, and make sure everyone is happy! "
12 Terry Drive Suite 204, Newtown, Pennsylvania, 18940, United States






