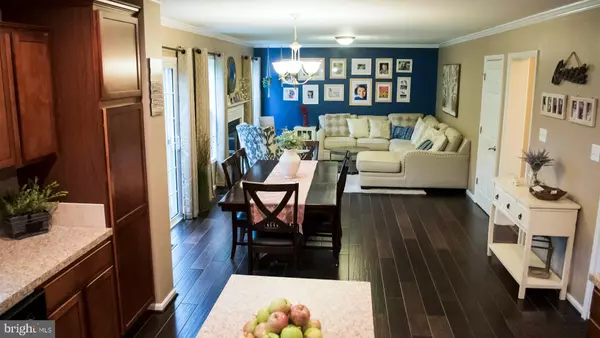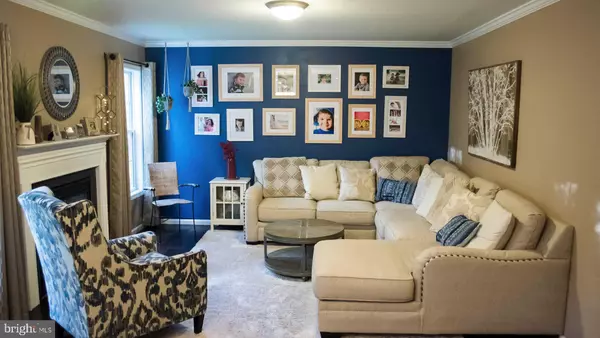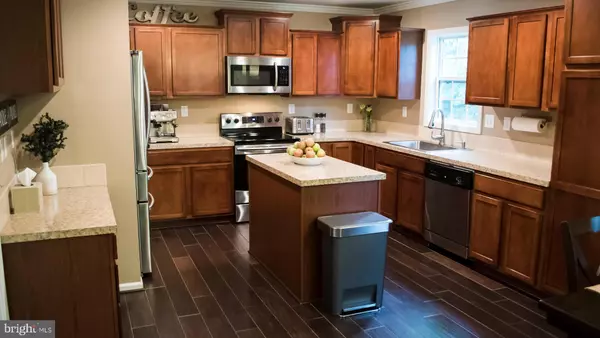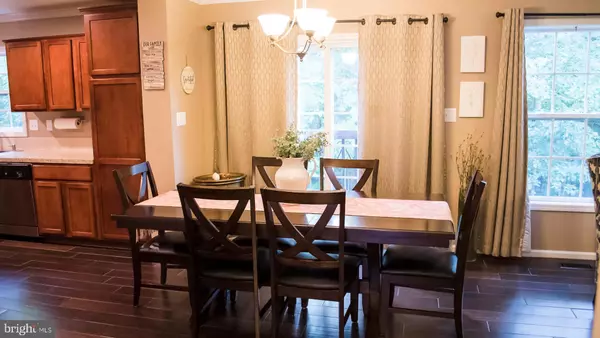$398,000
$405,000
1.7%For more information regarding the value of a property, please contact us for a free consultation.
5 Beds
4 Baths
2,590 SqFt
SOLD DATE : 11/10/2020
Key Details
Sold Price $398,000
Property Type Single Family Home
Sub Type Detached
Listing Status Sold
Purchase Type For Sale
Square Footage 2,590 sqft
Price per Sqft $153
Subdivision Widewater
MLS Listing ID VAST225790
Sold Date 11/10/20
Style Colonial
Bedrooms 5
Full Baths 3
Half Baths 1
HOA Fees $111/mo
HOA Y/N Y
Abv Grd Liv Area 1,960
Originating Board BRIGHT
Year Built 2011
Annual Tax Amount $3,037
Tax Year 2020
Lot Size 7,074 Sqft
Acres 0.16
Property Description
Welcome to 225 Olympic Dr.! This beautiful well-maintained 5BR home is move-in ready. The office could be used as a 6th BR with a half bath ensuite. Located in a gated community and close to IH95 and Rt 1 for a convenient commute. Backs to woods for lots of privacy. The two-car garage features an epoxy coated floor and built-in storage. The driveway has been expanded with pavers. The 5th BR (on the lower level) is within code. The entry, office, and 2nd level feature beautiful hardwood floors. The dining room, kitchen, and living room feature wood-look ceramic tile. The finished basement has carpet. The primary BR has two closets both with closet organization systems. The primary and hallway bathrooms feature wood-look ceramic tile and updated vanities with double sinks. The heat pump and condenser were replaced in 2018. The kitchen features stainless steel appliances and beautiful countertops with an upgraded sink (2019). Home is wired for video security and has a keyless front entry lock. The walkout basement has a full bath. There is a radon mitigation system already installed. HOA fees include lawn mowing, trash and snow removal, pool, multiple playgrounds, and a dog park. The home is near the pool. To us, this is a great house in a great neighborhood. We hope you like it!
Location
State VA
County Stafford
Zoning R4
Rooms
Other Rooms Living Room, Dining Room, Bedroom 2, Bedroom 3, Bedroom 4, Bedroom 5, Kitchen, Bedroom 1, Other, Office, Recreation Room, Utility Room, Full Bath, Half Bath
Basement Full
Interior
Interior Features Crown Moldings, Wood Floors
Hot Water Electric
Heating Heat Pump(s)
Cooling Central A/C
Fireplaces Number 1
Fireplaces Type Gas/Propane
Equipment Stainless Steel Appliances
Fireplace Y
Appliance Stainless Steel Appliances
Heat Source Electric
Laundry Upper Floor
Exterior
Parking Features Garage - Front Entry
Garage Spaces 4.0
Water Access N
Accessibility None
Attached Garage 2
Total Parking Spaces 4
Garage Y
Building
Story 3
Sewer Public Sewer
Water Public
Architectural Style Colonial
Level or Stories 3
Additional Building Above Grade, Below Grade
New Construction N
Schools
School District Stafford County Public Schools
Others
HOA Fee Include Lawn Care Front,Lawn Care Rear,Pool(s),Trash,Snow Removal,Security Gate
Senior Community No
Tax ID 21-R-2-E-320
Ownership Fee Simple
SqFt Source Assessor
Acceptable Financing Cash, Conventional, VA, FHA, VHDA
Listing Terms Cash, Conventional, VA, FHA, VHDA
Financing Cash,Conventional,VA,FHA,VHDA
Special Listing Condition Standard
Read Less Info
Want to know what your home might be worth? Contact us for a FREE valuation!

Our team is ready to help you sell your home for the highest possible price ASAP

Bought with Carl Leslie Reed • Neighborhood Assistance Corp. of America (NACA)
"My job is to find and attract mastery-based agents to the office, protect the culture, and make sure everyone is happy! "
12 Terry Drive Suite 204, Newtown, Pennsylvania, 18940, United States






