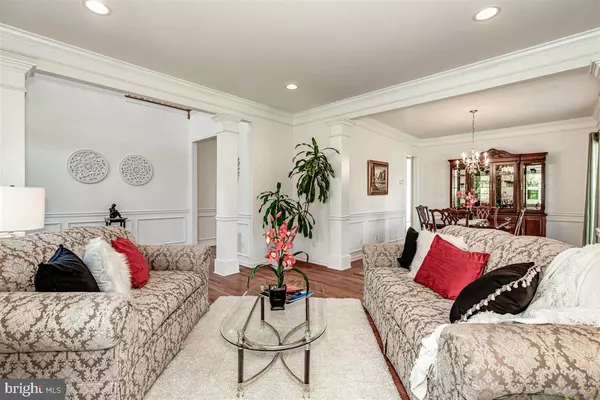$999,999
$949,999
5.3%For more information regarding the value of a property, please contact us for a free consultation.
4 Beds
3 Baths
2,932 SqFt
SOLD DATE : 09/25/2020
Key Details
Sold Price $999,999
Property Type Single Family Home
Sub Type Detached
Listing Status Sold
Purchase Type For Sale
Square Footage 2,932 sqft
Price per Sqft $341
Subdivision Fieldwood Estates
MLS Listing ID NJME300580
Sold Date 09/25/20
Style Colonial
Bedrooms 4
Full Baths 2
Half Baths 1
HOA Fees $50/ann
HOA Y/N Y
Abv Grd Liv Area 2,932
Originating Board BRIGHT
Year Built 2000
Annual Tax Amount $18,696
Tax Year 2019
Lot Size 0.347 Acres
Acres 0.35
Lot Dimensions 0.00 x 0.00
Property Description
Brighten your days with this radiant single family home in Princeton?s highly desirable Fieldwood Estates. A soaring 2-story foyer welcomes you to an immaculately maintained home thoughtfully designed for comfortable living, family gatherings and remote working. Notice the detailed trim, custom moldings, and elegant columns as hardwood floors lead you through the interconnected living and dining rooms, butler?s pantry, powder room, and home office with glass French doors. At the heart of the home, the family room looks out to an open backyard with beautiful views of the tranquil woods every season. Bathed in natural light year-round, it features a high ceiling, Palladian window, and marble gas fireplace with a tall decorative mantle. The family room opens up to a gourmet kitchen with a sunny breakfast area, built-in Corian desk, and backyard access. Equipped with appliances like a Miele dishwasher and double oven, the kitchen features 42-inch cherry wood cabinetry, pantry, and Corian island perfect for cooking and entertaining. Leading to an open foyer balcony, the newly carpeted second floor has 4 bedrooms, 2 full baths and laundry room. The expansive master suite showcases a tray ceiling with recessed lighting, walk-in closet, en-suite bathroom with a deep soaking tub, standing shower, double sink vanity, and enclosed toilet with additional linen closet. Bedroom 2 has its own private entrance to the double sink full hall bath. For ultimate comfort, all bedrooms have been fitted with ceiling fans . The home also has 2-zone heating and cooling and a convenient central vacuum system. The 2-car side entry garage and unfinished basement round out this graceful home, offering generous storage or recreation. Close to Princeton?s prestigious schools, you are just within minutes of downtown, nature trails, trains, shopping, restaurants, and theaters. Make this luxury home yours to enjoy for years to come!
Location
State NJ
County Mercer
Area Princeton (21114)
Zoning RESIDENTIAL
Rooms
Other Rooms Living Room, Dining Room, Primary Bedroom, Bedroom 2, Bedroom 3, Bedroom 4, Kitchen, Family Room, Breakfast Room, Office
Basement Full
Interior
Hot Water Natural Gas
Heating Forced Air
Cooling Central A/C
Fireplaces Number 1
Fireplaces Type Gas/Propane
Fireplace Y
Heat Source Natural Gas
Exterior
Parking Features Garage Door Opener
Garage Spaces 4.0
Water Access N
Accessibility None
Attached Garage 2
Total Parking Spaces 4
Garage Y
Building
Story 2
Sewer Public Sewer
Water Public
Architectural Style Colonial
Level or Stories 2
Additional Building Above Grade, Below Grade
New Construction N
Schools
Elementary Schools Community Park E.S.
Middle Schools John Witherspoon M.S.
High Schools Princeton H.S.
School District Princeton Regional Schools
Others
Senior Community No
Tax ID 14-00701-00009 28
Ownership Fee Simple
SqFt Source Assessor
Special Listing Condition Standard
Read Less Info
Want to know what your home might be worth? Contact us for a FREE valuation!

Our team is ready to help you sell your home for the highest possible price ASAP

Bought with Beirong Fu • Realmart Realty, LLC
"My job is to find and attract mastery-based agents to the office, protect the culture, and make sure everyone is happy! "
12 Terry Drive Suite 204, Newtown, Pennsylvania, 18940, United States






