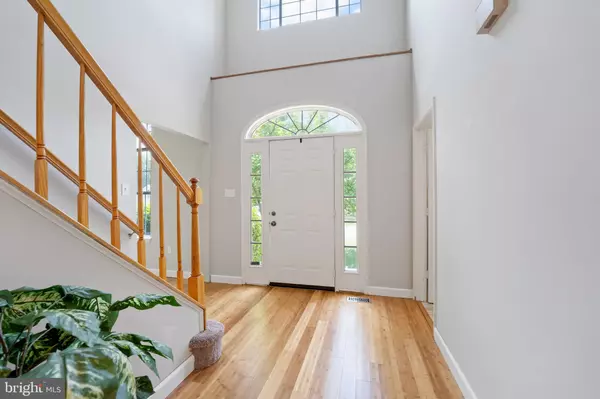$540,000
$525,000
2.9%For more information regarding the value of a property, please contact us for a free consultation.
4 Beds
4 Baths
3,433 SqFt
SOLD DATE : 09/09/2021
Key Details
Sold Price $540,000
Property Type Single Family Home
Sub Type Detached
Listing Status Sold
Purchase Type For Sale
Square Footage 3,433 sqft
Price per Sqft $157
Subdivision Park Ridge
MLS Listing ID VAST2001590
Sold Date 09/09/21
Style Colonial
Bedrooms 4
Full Baths 3
Half Baths 1
HOA Fees $54/qua
HOA Y/N Y
Abv Grd Liv Area 2,361
Originating Board BRIGHT
Year Built 1994
Annual Tax Amount $3,467
Tax Year 2021
Lot Size 0.318 Acres
Acres 0.32
Property Description
Amazing location, beautiful home! This brick-front home is located on a large, corner lot on cul de sac street. Come on in to find a completely remodeled kitchen; all new flooring with bamboo flooring, porcelain & ceramic tile and new carpet; plus fresh paint. The kitchen features granite, tile backsplash, stainless steel appliances, newer pull-out cabinets, wine rack and double-door pantry. You will find a separate, formal dining room as well as a two-story room for use as a formal living room, den/library, music room, etc. on the main level. At the back of the house, is the family room which is open to the kitchen with an updated fireplace and mantel. French doors with blinds open out to a beautiful, flat backyard, paver patio and trellis. The back yard is fully fenced with a storage shed. Upstairs are four good-sized bedrooms with amble closets as well as two full baths. These bathrooms have updated lighting plus a frameless shower and newer ceramic tile in the master bath. The fully finished basement offers a spacious rec room, fifth bedroom NTC, full bathroom and multi-use, finished space. Community amenities include: pool, tot lots, basketball courts and soccer fields. The County library, elementary school, day care facility and a private school are located within the subdivision. This community is very private and made up of all cul-de-sac streets. It is close to everything including retail, restaurants, commuter lots, and I-95. This home is move-in ready and wont last long.
Location
State VA
County Stafford
Zoning R1
Rooms
Basement Fully Finished
Interior
Interior Features Carpet, Ceiling Fan(s), Chair Railings, Family Room Off Kitchen, Formal/Separate Dining Room, Kitchen - Eat-In, Kitchen - Gourmet, Pantry, Soaking Tub, Upgraded Countertops, Walk-in Closet(s), Wood Floors
Hot Water Natural Gas
Heating Forced Air
Cooling Central A/C
Fireplaces Number 1
Equipment Built-In Microwave, Dishwasher, Disposal, Exhaust Fan, Extra Refrigerator/Freezer, Icemaker, Refrigerator, Stainless Steel Appliances, Stove, Water Heater
Fireplace Y
Appliance Built-In Microwave, Dishwasher, Disposal, Exhaust Fan, Extra Refrigerator/Freezer, Icemaker, Refrigerator, Stainless Steel Appliances, Stove, Water Heater
Heat Source Natural Gas
Laundry Main Floor
Exterior
Exterior Feature Patio(s)
Parking Features Garage - Front Entry, Garage Door Opener
Garage Spaces 2.0
Water Access N
Accessibility None
Porch Patio(s)
Attached Garage 2
Total Parking Spaces 2
Garage Y
Building
Lot Description Corner, No Thru Street
Story 3
Sewer Public Sewer
Water Public
Architectural Style Colonial
Level or Stories 3
Additional Building Above Grade, Below Grade
New Construction N
Schools
Elementary Schools Park Ridge
Middle Schools Rodney Thompson
High Schools North Stafford
School District Stafford County Public Schools
Others
Senior Community No
Tax ID 20S2435
Ownership Fee Simple
SqFt Source Estimated
Special Listing Condition Standard
Read Less Info
Want to know what your home might be worth? Contact us for a FREE valuation!

Our team is ready to help you sell your home for the highest possible price ASAP

Bought with Michael J Gillies • RE/MAX Real Estate Connections
"My job is to find and attract mastery-based agents to the office, protect the culture, and make sure everyone is happy! "
12 Terry Drive Suite 204, Newtown, Pennsylvania, 18940, United States






