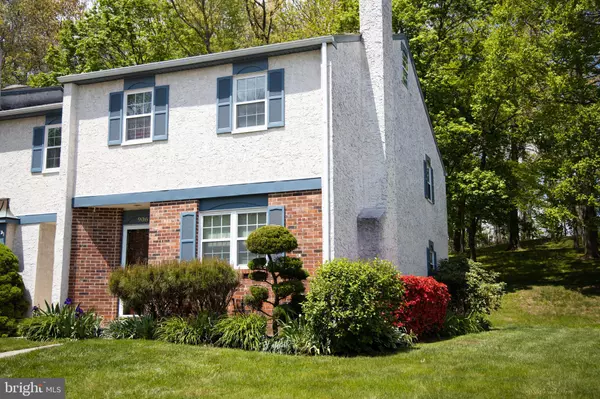$222,000
$235,000
5.5%For more information regarding the value of a property, please contact us for a free consultation.
3 Beds
2 Baths
1,668 SqFt
SOLD DATE : 06/18/2020
Key Details
Sold Price $222,000
Property Type Townhouse
Sub Type End of Row/Townhouse
Listing Status Sold
Purchase Type For Sale
Square Footage 1,668 sqft
Price per Sqft $133
Subdivision Covered Bridge Cro
MLS Listing ID PACT505904
Sold Date 06/18/20
Style Traditional
Bedrooms 3
Full Baths 1
Half Baths 1
HOA Fees $130/mo
HOA Y/N Y
Abv Grd Liv Area 1,668
Originating Board BRIGHT
Year Built 1986
Annual Tax Amount $3,757
Tax Year 2019
Lot Dimensions 0.00 x 0.00
Property Description
Welcome to Covered Bridge Crossing a wonderful townhouse community just outside of downtown Phoenixville. If you want to live in Phoenixville but don t want all the hustle and bustle than this is a great opportunity for you! This lovely end unit offers an oversized living room with a gas fireplace, dining room area with a spacious updated kitchen. The second floor offers three bedrooms with a full bathroom with plenty of light. The property was recently painted, cleaned and carpets professionally steamed all that it needs is a new owner! The community offers a walking trail, playgrounds and even a basketball court. Make your appointment now.
Location
State PA
County Chester
Area East Pikeland Twp (10326)
Zoning R3
Rooms
Other Rooms Living Room, Dining Room, Bedroom 2, Bedroom 3, Kitchen, Basement, Bedroom 1, Bathroom 1, Bathroom 2
Basement Full, Windows, Unfinished, Sump Pump, Poured Concrete
Interior
Interior Features Breakfast Area, Carpet, Ceiling Fan(s), Combination Dining/Living, Combination Kitchen/Dining, Dining Area, Floor Plan - Traditional, Kitchen - Eat-In, Kitchen - Table Space, Skylight(s), Stain/Lead Glass, Other
Hot Water Natural Gas, Electric
Heating Forced Air, Other
Cooling Central A/C
Flooring Carpet, Concrete, Laminated, Hardwood, Vinyl, Other
Fireplaces Number 1
Fireplaces Type Brick, Fireplace - Glass Doors, Gas/Propane
Equipment Dishwasher, Dryer, Washer - Front Loading, Washer, Refrigerator, Oven/Range - Gas, Disposal
Furnishings No
Fireplace Y
Window Features Skylights,Green House
Appliance Dishwasher, Dryer, Washer - Front Loading, Washer, Refrigerator, Oven/Range - Gas, Disposal
Heat Source Natural Gas
Laundry Basement, Washer In Unit, Dryer In Unit
Exterior
Exterior Feature Deck(s)
Parking On Site 2
Utilities Available Cable TV Available, Fiber Optics Available, Electric Available, Natural Gas Available, Phone Available, Phone Connected, Cable TV, Phone
Amenities Available Basketball Courts, Bike Trail, Common Grounds, Jog/Walk Path, Tot Lots/Playground
Water Access N
View Trees/Woods
Roof Type Unknown
Accessibility None
Porch Deck(s)
Garage N
Building
Story 2
Sewer Public Sewer
Water Public
Architectural Style Traditional
Level or Stories 2
Additional Building Above Grade, Below Grade
Structure Type Dry Wall,Other
New Construction N
Schools
School District Phoenixville Area
Others
Pets Allowed Y
HOA Fee Include All Ground Fee,Common Area Maintenance,Lawn Maintenance,Parking Fee,Road Maintenance,Snow Removal
Senior Community No
Tax ID 26-03J-0092
Ownership Condominium
Acceptable Financing Cash, Conventional, FHA, VA
Horse Property N
Listing Terms Cash, Conventional, FHA, VA
Financing Cash,Conventional,FHA,VA
Special Listing Condition Standard
Pets Allowed No Pet Restrictions
Read Less Info
Want to know what your home might be worth? Contact us for a FREE valuation!

Our team is ready to help you sell your home for the highest possible price ASAP

Bought with Frances Jones • Keller Williams Realty Devon-Wayne
"My job is to find and attract mastery-based agents to the office, protect the culture, and make sure everyone is happy! "
12 Terry Drive Suite 204, Newtown, Pennsylvania, 18940, United States






