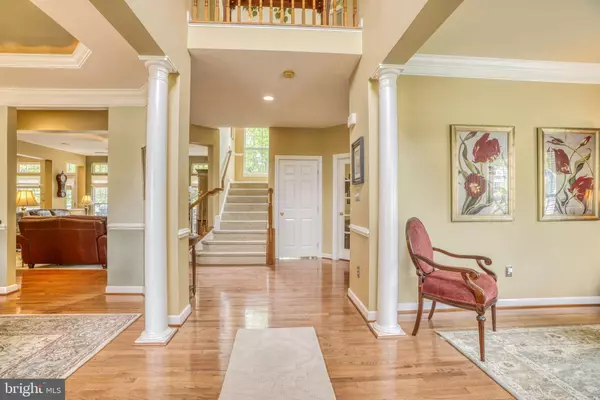$699,000
$679,000
2.9%For more information regarding the value of a property, please contact us for a free consultation.
5 Beds
4 Baths
4,052 SqFt
SOLD DATE : 06/10/2021
Key Details
Sold Price $699,000
Property Type Single Family Home
Sub Type Detached
Listing Status Sold
Purchase Type For Sale
Square Footage 4,052 sqft
Price per Sqft $172
Subdivision Enclave At Perry Hall
MLS Listing ID MDBC527338
Sold Date 06/10/21
Style Colonial
Bedrooms 5
Full Baths 3
Half Baths 1
HOA Fees $40/mo
HOA Y/N Y
Abv Grd Liv Area 3,052
Originating Board BRIGHT
Year Built 2007
Annual Tax Amount $6,010
Tax Year 2021
Lot Size 0.887 Acres
Acres 0.89
Property Description
Elegance in The Enclave at Perry Hall! This stately brick-front home is nestled on a quiet cul-de-sac and backs to Gunpowder Falls State Park. A dramatic 2-story foyer greets you as you enter the home with formal dining and living rooms on either side. Continue into the sun-drenched family room with gas-burning fireplace and proceed just steps further into the gourmet kitchen and breakfast room. Kitchen highlights include a large island, double wall oven, SS appliances and granite counters with tile backsplash. The Breakfast Room has additional counterspace and cabinetry and has a door that walks out to the 14' x 29' composite deck with stairs leading down to the rear yard. A half bath, optional 5th bedroom and access to the garage round out the main level. Upstairs, you'll be swept away by the Primary Suite, offering gobs of space, 2 Walk-In Closets and luxurious bathroom appointments. An upper level laundry room sits just outside the Primary along with a full hall bath and 3 additional spacious bedrooms. Stroll down to the basement and you will be blown away by the amount of space. The rec room boasts a second gas-burning fireplace with impressive stone hearth and surround. Also in the basement, there is a separate media room, a hobby room / office space and full bath. It gets better, walk out of the basement onto the extraordinary hardscaped patio (nearly 900 sq ft) with built in fire pit. Unwind and relax in the private and tranquil setting this backyard provides, while you enjoy gazing into the park! A brand new, oversized shed conveys with property. A side-entry two car garage and over-sized driveway allows for plenty of off street parking. Location, privacy, impressive finishes and smart technology are all reasons you should schedule your showing!
Location
State MD
County Baltimore
Zoning RESIDENTIAL
Rooms
Other Rooms Living Room, Dining Room, Primary Bedroom, Bedroom 2, Bedroom 3, Bedroom 4, Bedroom 5, Kitchen, Family Room, Foyer, Breakfast Room, Laundry, Office, Recreation Room, Media Room, Bathroom 2, Bathroom 3, Primary Bathroom, Half Bath
Basement Fully Finished, Walkout Level, Rear Entrance
Main Level Bedrooms 1
Interior
Hot Water Natural Gas, 60+ Gallon Tank
Heating Forced Air
Cooling Central A/C
Fireplaces Number 2
Fireplace Y
Heat Source Natural Gas
Exterior
Exterior Feature Deck(s), Patio(s)
Parking Features Garage - Side Entry, Additional Storage Area, Garage Door Opener, Inside Access, Oversized
Garage Spaces 4.0
Water Access N
View Park/Greenbelt
Accessibility None
Porch Deck(s), Patio(s)
Attached Garage 2
Total Parking Spaces 4
Garage Y
Building
Lot Description Backs - Parkland, Backs to Trees, Cul-de-sac, Landscaping, Private, Rear Yard
Story 2
Sewer Public Sewer
Water Public
Architectural Style Colonial
Level or Stories 2
Additional Building Above Grade, Below Grade
New Construction N
Schools
Elementary Schools Chapel Hill
Middle Schools Perry Hall
High Schools Perry Hall
School District Baltimore County Public Schools
Others
Senior Community No
Tax ID 04112400011973
Ownership Fee Simple
SqFt Source Assessor
Special Listing Condition Standard
Read Less Info
Want to know what your home might be worth? Contact us for a FREE valuation!

Our team is ready to help you sell your home for the highest possible price ASAP

Bought with Angelarose M DeLuca • I-Agent Realty Incorporated
"My job is to find and attract mastery-based agents to the office, protect the culture, and make sure everyone is happy! "
12 Terry Drive Suite 204, Newtown, Pennsylvania, 18940, United States






