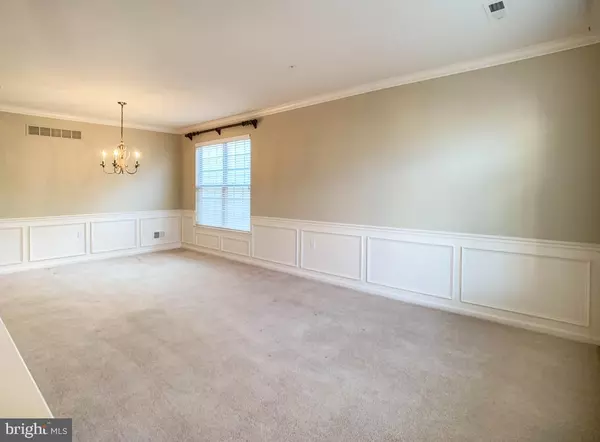$491,000
$489,900
0.2%For more information regarding the value of a property, please contact us for a free consultation.
3 Beds
3 Baths
2,414 SqFt
SOLD DATE : 03/19/2021
Key Details
Sold Price $491,000
Property Type Single Family Home
Sub Type Detached
Listing Status Sold
Purchase Type For Sale
Square Footage 2,414 sqft
Price per Sqft $203
Subdivision Heritage Cr Ests
MLS Listing ID PABU518498
Sold Date 03/19/21
Style Villa,Carriage House
Bedrooms 3
Full Baths 3
HOA Fees $265/mo
HOA Y/N Y
Abv Grd Liv Area 2,414
Originating Board BRIGHT
Year Built 2001
Annual Tax Amount $6,968
Tax Year 2021
Lot Size 5,460 Sqft
Acres 0.13
Lot Dimensions 52.00 x 105.00
Property Description
This is a lovely carriage home in the Premier 55 plus community of Heritage Creek Estates. This spacious home offers you all that you had in your single home without the maintenance. The foyer leads to a large living /dining room with plenty of space for your favorite dining room ensemble. This formal living room will allow for a beautiful layout of your furnishings or a place to showcase your baby grand piano. The kitchen opens to the family room with its 2 story vaulted ceiling, a breakfast area and also a sunroom. The sunroom leads to the patio awaiting your BBQ and chaise lounge. The kitchen has ample cabinets, a large Island, all offering the perfect layout for your family and friends to gather in (hopefully in the near future) The upgraded cabinets are highlighted by granite countertops and matching appliances. The main bedroom is located off the family room, convenient for that midnight snack. There is a master bath complete with a soaking tub and stall shower. The walk in closet will house your clothes comfortably. There is a 2nd bedroom along with another full bath on this wing of the home. This floor also has a mud/laundry room to enter from the 2 car garage. The turned staircase leads you to the well sized loft, 3rd bedroom and 3rd bath. The perfect place for your children or guests to enjoy their visit with you. The patio has room for your barbeque and chair and table. Additionally there is a phenomenal clubhouse, outdoor pool, tennis and bocce courts and many activities to be a part of. Snow removal is to your front door and the lawn is cared for by the association. Enjoy a relaxed lifestyle with the advantages of an adult camp. Available immediately, your next chapter awaits your arrival.
Location
State PA
County Bucks
Area Warwick Twp (10151)
Zoning MF2
Rooms
Other Rooms Living Room, Dining Room, Bedroom 2, Bedroom 3, Kitchen, Breakfast Room, Bedroom 1, Sun/Florida Room, Great Room, Laundry, Loft, Full Bath
Main Level Bedrooms 2
Interior
Hot Water Natural Gas
Heating Forced Air
Cooling Central A/C
Flooring Carpet, Ceramic Tile, Hardwood
Furnishings No
Fireplace N
Heat Source Natural Gas
Laundry Main Floor
Exterior
Parking Features Garage - Front Entry, Built In
Garage Spaces 2.0
Water Access N
Roof Type Pitched,Shingle
Accessibility None
Attached Garage 2
Total Parking Spaces 2
Garage Y
Building
Story 2
Sewer Public Sewer
Water Public
Architectural Style Villa, Carriage House
Level or Stories 2
Additional Building Above Grade, Below Grade
Structure Type 9'+ Ceilings,Dry Wall
New Construction N
Schools
School District Central Bucks
Others
Pets Allowed Y
HOA Fee Include Common Area Maintenance,Lawn Care Front,Lawn Care Rear,Lawn Care Side,Lawn Maintenance,Pool(s),Recreation Facility,Reserve Funds,Road Maintenance,Snow Removal,Trash
Senior Community Yes
Age Restriction 55
Tax ID 51-032-118
Ownership Fee Simple
SqFt Source Assessor
Horse Property N
Special Listing Condition Standard
Pets Allowed Cats OK, Dogs OK
Read Less Info
Want to know what your home might be worth? Contact us for a FREE valuation!

Our team is ready to help you sell your home for the highest possible price ASAP

Bought with Elizabeth M Gordon • RE/MAX Centre Realtors
"My job is to find and attract mastery-based agents to the office, protect the culture, and make sure everyone is happy! "
12 Terry Drive Suite 204, Newtown, Pennsylvania, 18940, United States






