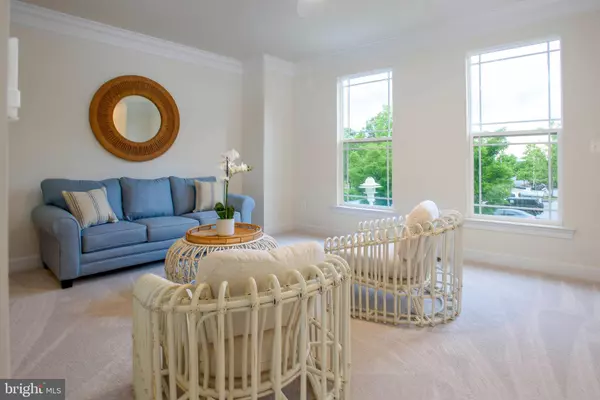$549,000
$549,000
For more information regarding the value of a property, please contact us for a free consultation.
3 Beds
4 Baths
2,896 SqFt
SOLD DATE : 09/30/2021
Key Details
Sold Price $549,000
Property Type Condo
Sub Type Condo/Co-op
Listing Status Sold
Purchase Type For Sale
Square Footage 2,896 sqft
Price per Sqft $189
Subdivision River Marsh
MLS Listing ID MDDO2000408
Sold Date 09/30/21
Style Contemporary
Bedrooms 3
Full Baths 3
Half Baths 1
Condo Fees $370/mo
HOA Fees $10/mo
HOA Y/N Y
Abv Grd Liv Area 2,896
Originating Board BRIGHT
Year Built 2007
Annual Tax Amount $6,672
Tax Year 2021
Property Description
Complete turn-key Townhome with 3 large Bedrooms, 3.5 Baths overlooking the River Marsh Golf Course at the Hyatt Chesapeake Resort in Cambridge, Maryland. Elevator to reach all 3 levels! Smart flat screen TV's throughout, fully equipped gourmet kitchen, professionally decorated shore decor and high end luxury furnishings. The first Primary Bedroom features a King Sized bed, smart flat screen tv, high tech ceiling fan, and a large walk in closet with a hotel like safe.. The Primary Bath includes a large glassed in shower with bench and a large soaking jetted tub. The Second Primary Bedroom features a King Sized Bed, smart flat screen TV, high tech ceiling fan, large walk in closet, a queen sized sleeper sofa, and overlooks the Choptank River. The oversized Third Bedroom is on the 1st floor and features a Queen Sized Bed, smart flat screen TV, high tech ceiling fan, a closet, and a full bathroom with shower and overlooks the golf course. Additional sleeper sofa located in the living room overlooking the Choptank River. All bathrooms are styled with gorgeous tiling and vanity tops. The huge Gourmet Kitchen features luxury quartz countertops, stainless steel appliances, dinnerware, cookware & serving pieces. Coffee makers and blender as well. Fully equipped. Gas BBQ located on the ground floor patio, along with a picnic table. Large custom kitchen table with dining chairs (seats 8 comfortably). The view of the golf course is beautiful and breathtaking. Relax on the back porch watching wildlife and golfers. Townhome has foosball table, board games, tennis rackets, bicycles, and other activity related stuff. Access to trails or biking along the Choptank River, beach access, exploring neighborhood wildlife sanctuaries and activities galore
Location
State MD
County Dorchester
Zoning 110 RESIDENTIAL
Rooms
Other Rooms Living Room, Dining Room, Primary Bedroom, Sitting Room, Bedroom 2, Bedroom 3, Kitchen, Family Room, Laundry
Interior
Interior Features Attic, Breakfast Area, Chair Railings, Upgraded Countertops, Crown Moldings, Elevator, Primary Bath(s), Window Treatments, Floor Plan - Open
Hot Water Natural Gas
Heating Forced Air
Cooling Heat Pump(s)
Equipment Washer/Dryer Hookups Only, Cooktop, Dishwasher, Disposal, Dryer, Icemaker, Microwave, Washer
Fireplace N
Appliance Washer/Dryer Hookups Only, Cooktop, Dishwasher, Disposal, Dryer, Icemaker, Microwave, Washer
Heat Source Natural Gas
Exterior
Exterior Feature Patio(s), Porch(es)
Parking Features Garage - Front Entry
Garage Spaces 2.0
Amenities Available Bike Trail, Common Grounds, Exercise Room, Golf Course Membership Available, Pool - Indoor, Pool - Outdoor, Recreational Center, Sauna, Tennis Courts, Jog/Walk Path
Water Access Y
View Water, Golf Course
Accessibility Elevator
Porch Patio(s), Porch(es)
Attached Garage 2
Total Parking Spaces 2
Garage Y
Building
Story 3
Sewer Public Sewer
Water Public
Architectural Style Contemporary
Level or Stories 3
Additional Building Above Grade
Structure Type 2 Story Ceilings,Cathedral Ceilings,Dry Wall,Tray Ceilings
New Construction N
Schools
School District Dorchester County Public Schools
Others
Pets Allowed N
HOA Fee Include Snow Removal,Trash,Lawn Maintenance,Common Area Maintenance,Ext Bldg Maint,Management,Reserve Funds,Insurance
Senior Community No
Tax ID 1007230192
Ownership Condominium
Security Features Security System
Special Listing Condition Standard
Read Less Info
Want to know what your home might be worth? Contact us for a FREE valuation!

Our team is ready to help you sell your home for the highest possible price ASAP

Bought with Deborah Ann Callahan • Benson & Mangold, LLC

"My job is to find and attract mastery-based agents to the office, protect the culture, and make sure everyone is happy! "
12 Terry Drive Suite 204, Newtown, Pennsylvania, 18940, United States






