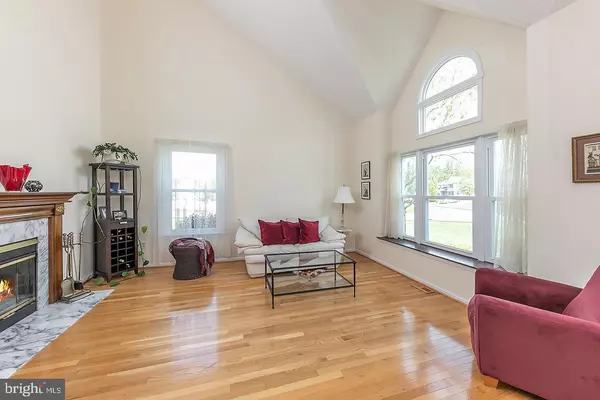$372,900
$369,900
0.8%For more information regarding the value of a property, please contact us for a free consultation.
5 Beds
3 Baths
2,476 SqFt
SOLD DATE : 07/30/2020
Key Details
Sold Price $372,900
Property Type Single Family Home
Sub Type Detached
Listing Status Sold
Purchase Type For Sale
Square Footage 2,476 sqft
Price per Sqft $150
Subdivision Willowbrook Farms
MLS Listing ID NJGL258830
Sold Date 07/30/20
Style Colonial
Bedrooms 5
Full Baths 2
Half Baths 1
HOA Fees $10/ann
HOA Y/N Y
Abv Grd Liv Area 2,476
Originating Board BRIGHT
Year Built 1993
Annual Tax Amount $9,607
Tax Year 2019
Lot Size 0.520 Acres
Acres 0.52
Lot Dimensions 0.00 x 0.00
Property Description
Welcome to Willowbrook Farms, nestled in Historic Mullica Hill. This neighborhood is adorned with beautiful homes, generous sized lots and rare natural gas, public water/sewer utilities (including central air). 1410 Swan Lane is situated on over a half acre lot with a fenced in rear yard offering 5 BEDROOMS, 2.5 baths and a full unfinished basement. Current owners replaced - roof with architectural shingle; all windows (excluding main floor bedroom) with energy efficient, double paned, double hung vinyl windows + front storm door; heater; hot water heater and sump pump. Walk up the front paver walkway surrounded by established landscape to the front porch. The large two story foyer features new hardwood flooring (continues into the dining room, living room and halls), formal dining room to the left complete with French door and the sun-drenched living room to the right with vaulted ceiling, double sided wood-burning fireplace with marble surround and solid oak mantle, large window seat in a crisp color palette. The opposing family room shares the fireplace highlighted with recessed lighting, sliding doors leading onto the screened in rear deck, complete with sunshades and ceiling fan overlooking the fenced in rear yard. Open concept kitchen with solid wood cabinets, new granite counters, new flooring, center island, pantry, breakfast area and adjustable overhead lighting. The spacious, main floor, 5th bedroom is currently being utilized as the den/office room, steps from the half bath and laundry. 2nd floor includes a 10 x 12 space that overlooks the foyer and living room. Efficient master bedroom with ceiling fan, deep walk in closet and completely remodeled bathroom with expanded/glassed/tiled walk-in shower, flooring, updated lighting and granite topped comfort height vanity with 6 drawers. 2 of the additional 3 bedrooms offer walk in closets and all 3 are equipped with lighted ceiling fans. Unfinished, full basement offers an abundance of storage and can be finished off if so desired. Roomy rear yard with screened in, raised porch, lower level patio, white vinyl picket fencing and mature landscaping. Located in the high desirable Clearview School District, easy access to Routes 295, 55 and New Jersey Turnpike. Practical commute to Wilmington, Philadelphia, Cherry Hill and scenic to Jersey shore points.
Location
State NJ
County Gloucester
Area Harrison Twp (20808)
Zoning R1
Rooms
Other Rooms Living Room, Dining Room, Primary Bedroom, Bedroom 2, Bedroom 3, Bedroom 4, Bedroom 5, Kitchen, Family Room, Foyer, Breakfast Room, Other, Screened Porch
Basement Full
Main Level Bedrooms 1
Interior
Interior Features Ceiling Fan(s), Entry Level Bedroom, Family Room Off Kitchen, Kitchen - Island, Primary Bath(s), Pantry, Recessed Lighting, Upgraded Countertops, Walk-in Closet(s), Wood Floors
Heating Forced Air
Cooling Central A/C
Fireplaces Number 1
Fireplaces Type Double Sided, Wood
Equipment Built-In Microwave, Dishwasher, Oven/Range - Gas
Fireplace Y
Appliance Built-In Microwave, Dishwasher, Oven/Range - Gas
Heat Source Natural Gas
Laundry Main Floor
Exterior
Exterior Feature Enclosed, Porch(es)
Parking Features Garage - Front Entry, Inside Access
Garage Spaces 6.0
Fence Picket, Vinyl
Water Access N
Accessibility None
Porch Enclosed, Porch(es)
Attached Garage 2
Total Parking Spaces 6
Garage Y
Building
Story 2
Sewer Public Sewer
Water Public
Architectural Style Colonial
Level or Stories 2
Additional Building Above Grade, Below Grade
New Construction N
Schools
School District Clearview Regional Schools
Others
Senior Community No
Tax ID 08-00055 02-00019
Ownership Fee Simple
SqFt Source Assessor
Acceptable Financing Cash, Conventional, FHA, VA
Listing Terms Cash, Conventional, FHA, VA
Financing Cash,Conventional,FHA,VA
Special Listing Condition Standard
Read Less Info
Want to know what your home might be worth? Contact us for a FREE valuation!

Our team is ready to help you sell your home for the highest possible price ASAP

Bought with Eric S Macon • Better Homes and Gardens Real Estate Maturo
"My job is to find and attract mastery-based agents to the office, protect the culture, and make sure everyone is happy! "
12 Terry Drive Suite 204, Newtown, Pennsylvania, 18940, United States






