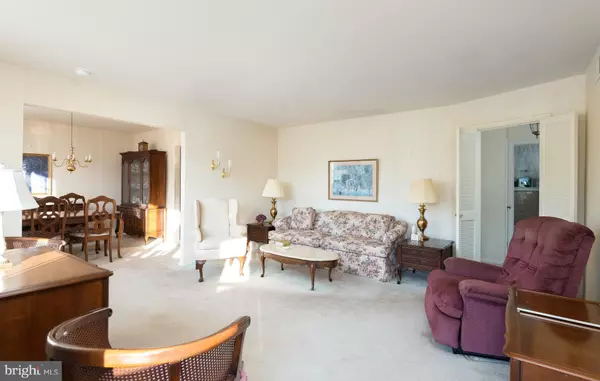$315,000
$260,000
21.2%For more information regarding the value of a property, please contact us for a free consultation.
3 Beds
2 Baths
1,176 SqFt
SOLD DATE : 06/29/2021
Key Details
Sold Price $315,000
Property Type Single Family Home
Sub Type Detached
Listing Status Sold
Purchase Type For Sale
Square Footage 1,176 sqft
Price per Sqft $267
Subdivision Valley View
MLS Listing ID PADE546260
Sold Date 06/29/21
Style Ranch/Rambler
Bedrooms 3
Full Baths 1
Half Baths 1
HOA Y/N N
Abv Grd Liv Area 1,176
Originating Board BRIGHT
Year Built 1964
Annual Tax Amount $4,703
Tax Year 2020
Lot Size 10,193 Sqft
Acres 0.23
Lot Dimensions 70.00 x 143.00
Property Description
Welcome to 304 Donnelly Avenuea clean, neat and well cared for ranch home in a highly desirable neighborhood with no stairs! There is a living room, dining room, eat-in kitchen and enclosed porch which is perfect for a toy room or play area. There are 3 bedrooms that are served by a hall bathroom as well as a linen closet and separate coat closet. A finished basement adds even more sqft as it provides a half bath as well as laundry. Other amenities include replacement windows throughout, replacement siding on exterior, central A/C, flat back yard and HW floors underneath the carpeting. This home will not disappoint! Sold in As Is condition and Buyer responsible for Municipal Use & Occupancy (this should be included in the Agreement of Sale).
Location
State PA
County Delaware
Area Aston Twp (10402)
Zoning R-10
Rooms
Other Rooms Living Room, Dining Room, Kitchen, Basement, Sun/Florida Room, Laundry, Full Bath, Half Bath
Basement Full, Partially Finished
Main Level Bedrooms 3
Interior
Interior Features Ceiling Fan(s), Wood Floors
Hot Water Natural Gas
Heating Forced Air
Cooling Central A/C
Flooring Carpet, Hardwood, Ceramic Tile, Laminated
Equipment Dryer, Washer, Refrigerator, Oven/Range - Electric
Fireplace N
Appliance Dryer, Washer, Refrigerator, Oven/Range - Electric
Heat Source Natural Gas
Laundry Basement
Exterior
Water Access N
Roof Type Pitched,Shingle
Accessibility None
Garage N
Building
Lot Description Front Yard, Level, Rear Yard, SideYard(s)
Story 1
Sewer Public Sewer
Water Public
Architectural Style Ranch/Rambler
Level or Stories 1
Additional Building Above Grade, Below Grade
New Construction N
Schools
Elementary Schools Pennell
Middle Schools Northley
High Schools Sun Valley
School District Penn-Delco
Others
Senior Community No
Tax ID 02-00-00851-00
Ownership Fee Simple
SqFt Source Assessor
Special Listing Condition Standard
Read Less Info
Want to know what your home might be worth? Contact us for a FREE valuation!

Our team is ready to help you sell your home for the highest possible price ASAP

Bought with Michele King • EXP Realty, LLC
"My job is to find and attract mastery-based agents to the office, protect the culture, and make sure everyone is happy! "
12 Terry Drive Suite 204, Newtown, Pennsylvania, 18940, United States






