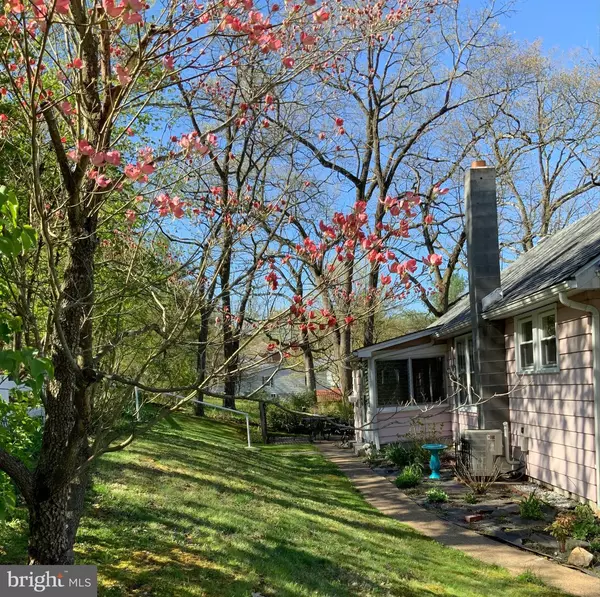$112,000
$109,777
2.0%For more information regarding the value of a property, please contact us for a free consultation.
3 Beds
2 Baths
1,343 SqFt
SOLD DATE : 07/10/2020
Key Details
Sold Price $112,000
Property Type Single Family Home
Sub Type Detached
Listing Status Sold
Purchase Type For Sale
Square Footage 1,343 sqft
Price per Sqft $83
Subdivision None Available
MLS Listing ID MDAL134212
Sold Date 07/10/20
Style Bungalow,Cottage
Bedrooms 3
Full Baths 1
Half Baths 1
HOA Y/N N
Abv Grd Liv Area 1,343
Originating Board BRIGHT
Year Built 1915
Annual Tax Amount $732
Tax Year 2020
Lot Size 4,632 Sqft
Acres 0.11
Property Description
HURRY! I predict this home will not last! Conveniently located in LaVale, this 3 bedroom, 1.5 bath has so much to offer! The wood floors throughout are to-die-for! Beautiful quartz counters in the kitchen that also boasts a pantry! This home has a 'cottage' feel w/ its picket fence and will make you want to call it your own with the comfortable front porch to sit a spell, the cozy side screened porch to relax in! Motion lights in several areas! EXTRA LOT CONVEYS! Lots of parking for this price point between the carport and the 2 car detached garage. Main floor bedroom and bath. Shows pride of ownership.
Location
State MD
County Allegany
Area Lavale - Allegany County (Mdal4)
Zoning RESIDENTIAL
Rooms
Other Rooms Living Room, Primary Bedroom, Bedroom 2, Bedroom 3, Kitchen, Den, Basement, Mud Room, Other, Attic, Full Bath, Half Bath, Screened Porch
Basement Connecting Stairway, Front Entrance, Poured Concrete, Rough Bath Plumb, Side Entrance, Walkout Level, Unfinished, Sump Pump, Daylight, Partial
Main Level Bedrooms 1
Interior
Interior Features Ceiling Fan(s), Combination Dining/Living, Entry Level Bedroom, Kitchen - Eat-In, Wood Floors
Hot Water Natural Gas
Heating Central
Cooling Central A/C, Ceiling Fan(s), Window Unit(s)
Equipment Dishwasher, Dryer, Oven/Range - Electric, Washer - Front Loading, Water Heater
Furnishings No
Fireplace N
Appliance Dishwasher, Dryer, Oven/Range - Electric, Washer - Front Loading, Water Heater
Heat Source Natural Gas
Laundry Basement
Exterior
Exterior Feature Porch(es), Screened
Parking Features Additional Storage Area, Garage - Front Entry, Oversized
Garage Spaces 4.0
Fence Picket
Utilities Available Cable TV, Natural Gas Available, Phone Available
Water Access N
View Garden/Lawn, Trees/Woods, Mountain, Street
Roof Type Shingle
Street Surface Black Top,Paved
Accessibility None
Porch Porch(es), Screened
Road Frontage City/County
Total Parking Spaces 4
Garage Y
Building
Lot Description Additional Lot(s)
Story 1.5
Sewer Public Sewer
Water Public
Architectural Style Bungalow, Cottage
Level or Stories 1.5
Additional Building Above Grade, Below Grade
Structure Type Dry Wall
New Construction N
Schools
School District Allegany County Public Schools
Others
Senior Community No
Tax ID 0129004730
Ownership Fee Simple
SqFt Source Estimated
Security Features Carbon Monoxide Detector(s)
Horse Property N
Special Listing Condition Standard
Read Less Info
Want to know what your home might be worth? Contact us for a FREE valuation!

Our team is ready to help you sell your home for the highest possible price ASAP

Bought with Dennis L Murray • Century 21 Potomac West
"My job is to find and attract mastery-based agents to the office, protect the culture, and make sure everyone is happy! "
12 Terry Drive Suite 204, Newtown, Pennsylvania, 18940, United States






