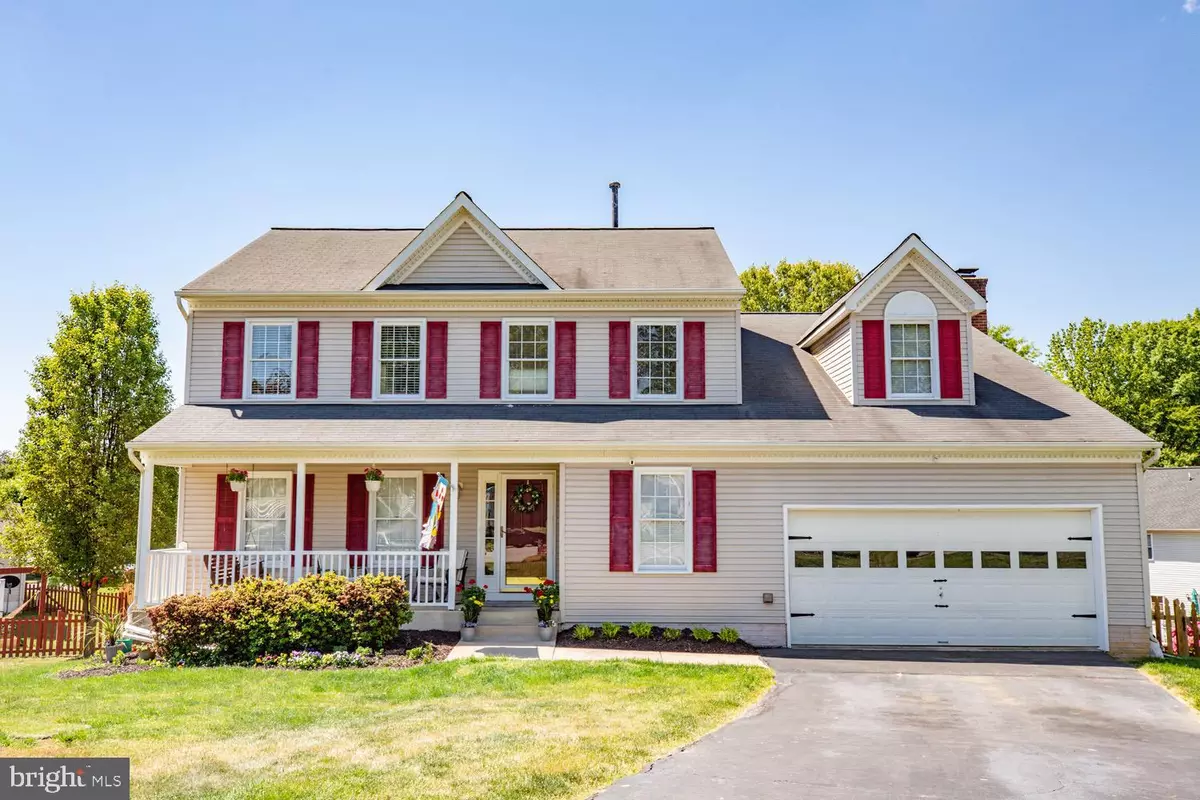$469,900
$449,900
4.4%For more information regarding the value of a property, please contact us for a free consultation.
4 Beds
4 Baths
3,236 SqFt
SOLD DATE : 07/16/2021
Key Details
Sold Price $469,900
Property Type Single Family Home
Sub Type Detached
Listing Status Sold
Purchase Type For Sale
Square Footage 3,236 sqft
Price per Sqft $145
Subdivision Stafford Lakes Village
MLS Listing ID VAST232726
Sold Date 07/16/21
Style Colonial
Bedrooms 4
Full Baths 3
Half Baths 1
HOA Fees $63/qua
HOA Y/N Y
Abv Grd Liv Area 2,476
Originating Board BRIGHT
Year Built 1997
Annual Tax Amount $3,101
Tax Year 2020
Lot Size 0.278 Acres
Acres 0.28
Property Description
Its current (and original!) owners have loved its huge back yard, roominess for raising a family and community amenities galore. And now, its time for a new owner to enjoy all that 5 Copper Court has to offer. Quietly tucked at the end of a cul-de-sac, the home spans four bedrooms, 3.5-baths and approximately 3,300 square feet of modern living space. It was built in 1997 and its original owners have resided in it since day one. In addition to its dazzling outdoor spaces and cream with red shutters allure, its core components have been well kept. Among its recent enhancements, a new roof was installed in 2011, new sump pump in 2018 and washing machine in 2020. For an active lifestyle particularly as spring enters full swing, Stafford Lakes Village is loaded with amenities! Among them are a pool and adjacent clubhouse, basketball court, tot lots, tennis courts, soccer fields and trails. Trash removal is included in its HOA fees. The homes grounds are primed for the springtime as well! Its expansive, fenced-in back yard includes a two-level deck (10x12-foot and 14x15-foot segments) and the deck has a retractable awning to help with the afternoon sun. Approaching the home itself, theres plenty of room to lounge on its front porch, too. Heading inside, three levels of dynamic living spaces await with low-maintenance laminate and vinyl plank flooring throughout. Main level highlights include a dedicated office space with pocket door entry, living room with a gas fireplace, powder room, dining room and kitchen. A spacious island anchors the kitchen, where youll find freshly painted white cabinetry, Corian laminate counters with speckled paint and plenty of storage space. Off the kitchen is access to the laundry room as well as the homes two-car, automatic garage, complete with shelving and organizational systems. For more parking, there is ample driveway and off-street space. Upstairs, all four of the homes bedrooms await. At the top of the stairs, youll find the primary bedroom with two closets and a lovely ensuite bath, complete with a garden tub, standalone shower and dual vanity sink. Of the additional three bedrooms upstairs, make sure to check out the bonus room above the garage, which is absolutely massive and has three windows. Rounding out the upstairs, is a full bath with dual sink as well as drop-down stair access to the attic. Lets not forget about the basement! In addition to an open play space, youll find a room with a small window (perhaps a downstairs office or guest room?), full bathroom with a shower, pedestal sink and linen closet and a storage area with wooden shelving units (plenty of storage space here, folks!). A sliding door leads outside to the ground level and concrete patio landing. Just beyond the community itself, there are destinations for everyday needs in addition to all the Fredericksburg region has to offer! The Stafford Lakes Village shopping center is a half-mile from its doorstep, which is loaded with multiple grocery and dining options. Even more choices await along U.S. Route 17. Commuting-wise, the closest Interstate 95 access point is less than 10 minutes away (U.S. Route 17 exit). For rail travelers, three VRE stations are within 20 minutes (Brooke, Leeland Road and Downtown Fredericksburg). Prime Stafford Lakes Village living and so much more awaits with this total gem. Book your showing while you can!
Location
State VA
County Stafford
Zoning R1
Rooms
Basement Full, Partially Finished, Walkout Level, Sump Pump
Interior
Interior Features Air Filter System, Combination Kitchen/Dining, Breakfast Area, Dining Area, Family Room Off Kitchen, Floor Plan - Open, Kitchen - Island, Kitchen - Table Space, Pantry, Primary Bath(s), Soaking Tub, Upgraded Countertops, Walk-in Closet(s), Formal/Separate Dining Room
Hot Water Natural Gas
Heating Forced Air
Cooling Central A/C, Ceiling Fan(s)
Flooring Vinyl, Laminated
Fireplaces Number 1
Fireplaces Type Gas/Propane
Equipment Built-In Microwave, Stove, Refrigerator, Icemaker, Dishwasher, Disposal, Washer, Dryer, Freezer
Fireplace Y
Appliance Built-In Microwave, Stove, Refrigerator, Icemaker, Dishwasher, Disposal, Washer, Dryer, Freezer
Heat Source Natural Gas
Laundry Washer In Unit, Dryer In Unit
Exterior
Exterior Feature Deck(s), Porch(es)
Parking Features Garage - Front Entry, Garage Door Opener
Garage Spaces 2.0
Fence Wood, Rear
Amenities Available Tot Lots/Playground, Swimming Pool, Tennis Courts, Common Grounds, Basketball Courts, Bike Trail, Club House, Picnic Area
Water Access N
Accessibility None
Porch Deck(s), Porch(es)
Attached Garage 2
Total Parking Spaces 2
Garage Y
Building
Story 3
Sewer Public Sewer
Water Public
Architectural Style Colonial
Level or Stories 3
Additional Building Above Grade, Below Grade
New Construction N
Schools
Elementary Schools Rocky Run
Middle Schools T. Benton Gayle
High Schools Colonial Forge
School District Stafford County Public Schools
Others
HOA Fee Include Trash,Common Area Maintenance,Pool(s),Snow Removal,Road Maintenance
Senior Community No
Tax ID 44-R-1-A-108
Ownership Fee Simple
SqFt Source Assessor
Security Features Surveillance Sys
Special Listing Condition Standard
Read Less Info
Want to know what your home might be worth? Contact us for a FREE valuation!

Our team is ready to help you sell your home for the highest possible price ASAP

Bought with Fernando S LLaneza • Pearson Smith Realty, LLC

"My job is to find and attract mastery-based agents to the office, protect the culture, and make sure everyone is happy! "
12 Terry Drive Suite 204, Newtown, Pennsylvania, 18940, United States






