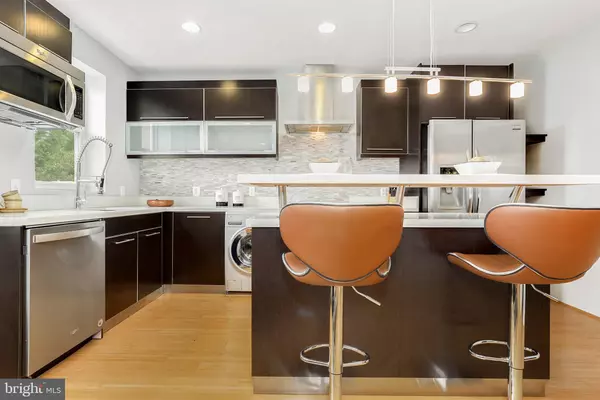$525,000
$525,000
For more information regarding the value of a property, please contact us for a free consultation.
2 Beds
3 Baths
1,007 SqFt
SOLD DATE : 07/30/2020
Key Details
Sold Price $525,000
Property Type Condo
Sub Type Condo/Co-op
Listing Status Sold
Purchase Type For Sale
Square Footage 1,007 sqft
Price per Sqft $521
Subdivision H Street Corridor
MLS Listing ID DCDC472186
Sold Date 07/30/20
Style Contemporary
Bedrooms 2
Full Baths 2
Half Baths 1
Condo Fees $218/mo
HOA Y/N N
Abv Grd Liv Area 1,007
Originating Board BRIGHT
Year Built 1937
Annual Tax Amount $3,640
Tax Year 2019
Property Description
$7,500 in Closing Help Available!!! Stylish 2 level townhouse style condo in the heart of H Street! This chic 2br, 2.5 ba unit offers a bright and open living area, bamboo hardwood flooring throughout, and an ultra-modern chef's kitchen complete with stainless steel appliances, modern custom cabinetry, and sleek Silestone countertops. As you walk upstairs, you will find a spacious guest bedroom and a full bathroom. Down the hallway, you ll be blown away by the luxury master suite which hosts a private balcony, walk-in closet with custom shelving, and en-suite spa-bathroom. Enjoy the added convenience of an in-unit washer/dryer. Steps to Whole Foods, Trader Joe's, and Union Market. Centrally situated between Capitol Hill, Ivy City, and NOMA put entertainment and dining at your fingertips. In the evening, take a ride on the streetcar to enjoy all H Street has to offer. Nearby major routes to downtown DC and Union Station makes this condo a commuter's dream. The city is at your fingertips! Investor and pet-friendly building! VA Approved! Super low condo fee of just $218/m! Virtual Showings available, please contact listing agent to schedule. For 3D virtual tour, please see: https://my.matterport.com/show/?m=YtgaJwUZznF&brand=0
Location
State DC
County Washington
Zoning RF-1
Rooms
Other Rooms Living Room, Primary Bedroom, Bedroom 2, Kitchen, Bathroom 2, Primary Bathroom, Half Bath
Interior
Interior Features Combination Dining/Living, Combination Kitchen/Dining, Combination Kitchen/Living, Floor Plan - Open, Kitchen - Island, Upgraded Countertops, Wood Floors, Primary Bath(s), Pantry, Recessed Lighting, Stall Shower, Tub Shower, Walk-in Closet(s)
Heating Forced Air
Cooling Central A/C
Flooring Hardwood, Bamboo
Equipment Refrigerator, Dishwasher, Disposal, Washer, Dryer, Built-In Microwave, Oven/Range - Electric, Range Hood, Washer - Front Loading, Stainless Steel Appliances
Appliance Refrigerator, Dishwasher, Disposal, Washer, Dryer, Built-In Microwave, Oven/Range - Electric, Range Hood, Washer - Front Loading, Stainless Steel Appliances
Heat Source Electric
Laundry Washer In Unit, Dryer In Unit
Exterior
Exterior Feature Balcony
Amenities Available Other
Water Access N
View City
Accessibility None
Porch Balcony
Garage N
Building
Story 2
Unit Features Garden 1 - 4 Floors
Sewer Public Sewer
Water Public
Architectural Style Contemporary
Level or Stories 2
Additional Building Above Grade, Below Grade
Structure Type High
New Construction N
Schools
School District District Of Columbia Public Schools
Others
Pets Allowed Y
HOA Fee Include Water,Insurance,Reserve Funds,Trash,Security Gate
Senior Community No
Tax ID 1051//2029
Ownership Condominium
Security Features Intercom,Main Entrance Lock
Acceptable Financing Cash, Conventional, VA
Listing Terms Cash, Conventional, VA
Financing Cash,Conventional,VA
Special Listing Condition Standard
Pets Allowed Cats OK, Dogs OK
Read Less Info
Want to know what your home might be worth? Contact us for a FREE valuation!

Our team is ready to help you sell your home for the highest possible price ASAP

Bought with Nicole Roeberg • Redfin Corp
"My job is to find and attract mastery-based agents to the office, protect the culture, and make sure everyone is happy! "
12 Terry Drive Suite 204, Newtown, Pennsylvania, 18940, United States






