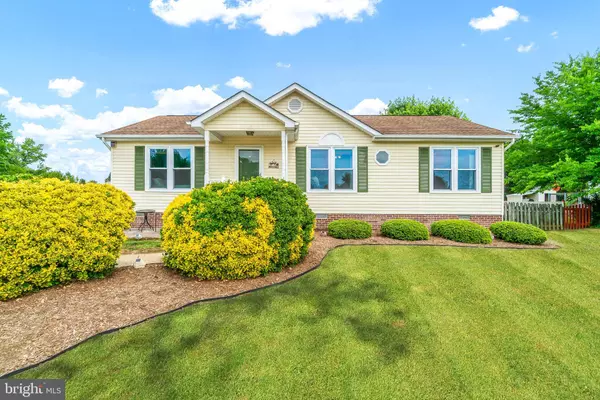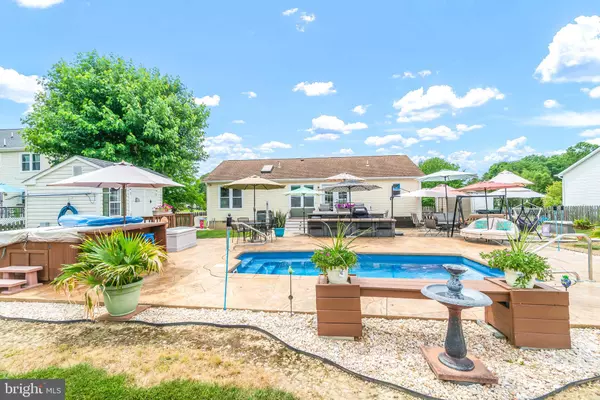$340,007
$330,000
3.0%For more information regarding the value of a property, please contact us for a free consultation.
3 Beds
2 Baths
1,104 SqFt
SOLD DATE : 07/09/2021
Key Details
Sold Price $340,007
Property Type Single Family Home
Sub Type Detached
Listing Status Sold
Purchase Type For Sale
Square Footage 1,104 sqft
Price per Sqft $307
Subdivision Highland Park
MLS Listing ID VASP232060
Sold Date 07/09/21
Style Ranch/Rambler
Bedrooms 3
Full Baths 2
HOA Fees $9/ann
HOA Y/N Y
Abv Grd Liv Area 1,104
Originating Board BRIGHT
Year Built 1993
Annual Tax Amount $1,601
Tax Year 2020
Lot Size 0.351 Acres
Acres 0.35
Property Description
We have all had too much time stuck at home this last year. This home has all of the entertainment options you could want! 11509 Hampstead Drive has been lovingly cared for by the original owners who bought it new in 1993. They purchased it because of the church that their backyard backs to so they knew there wouldn’t be more homes built there. They also loved the large flat backyard that they have made into the Ultimate Oasis. It’s hard to pick a favorite feature because there are so many. The start of the show is the 12 x 22 fiberglass in-ground pool. It has seating all around the inside and is about 5 feet deep. It’s surrounded by stamped concrete, an awesome outdoor kitchen, complete with a natural gas line for your grill so you never have to run out of propane! The concrete counter tops have flecks of glass that put off ambient lighting at night! You will also find stainless steel cabinets and a mini fridge/freezer to hold all of your cold beverages. The current owners carefully thought this space through and added a pool house with a shower and toilet for guests so they don’t have to run through the house to use the facilities. The space has electric and is even conditioned with a window AC unit. There is plenty of lush green grass for your fury friends or to play some corn hole or horseshoes. Finishing out the backyard is a shed with electric that is also conditioned with a window unit. There are plenty of shelves for storage and a workshop space for building or fixing whatever your heart desires. There is also a greenhouse so you can have vegetables all year long. Now, the backyard is something else, but the house itself is great too. Upon entering the front door, you will come into a living room area that has been updated with crown molding. To your right, you will find the owners’ suite and attached recently remodeled primary bath. There is new flooring throughout both rooms. The bath is beautiful and bright. You will find a his and hers closet attached. Going back into the main part of the house, you will run into an updated kitchen and laundry area with plenty of storage and counter space. There’s an adorable coffee bar area and even an island. There is plenty of recessed and under cabinet lighting. There are also newly installed French doors that lead to the backyard oasis. The rest of the home contains 2 bedrooms and another newly remodeled full bath. The home is extremely energy efficient in addition to being updated. The owners and all of the neighbors I have spoken with, have expressed how much they love this little subdivision and all the people who live here. Come by today and see this great property for yourself!
Location
State VA
County Spotsylvania
Zoning R1
Rooms
Other Rooms Living Room, Primary Bedroom, Bedroom 2, Bedroom 3, Kitchen, Bathroom 2, Primary Bathroom
Main Level Bedrooms 3
Interior
Interior Features Carpet, Ceiling Fan(s), Combination Kitchen/Dining, Crown Moldings, Floor Plan - Traditional, Kitchen - Island, Recessed Lighting, Stall Shower, Skylight(s), Upgraded Countertops, Walk-in Closet(s), Window Treatments
Hot Water Natural Gas, Tankless
Heating Heat Pump(s)
Cooling Central A/C, Ceiling Fan(s), Window Unit(s)
Flooring Partially Carpeted, Tile/Brick, Vinyl, Other
Equipment Built-In Microwave, Disposal, Dryer - Front Loading, Energy Efficient Appliances, Exhaust Fan, Icemaker, Refrigerator, Stove, Washer - Front Loading, Water Heater - High-Efficiency, Water Heater - Tankless
Furnishings No
Fireplace N
Window Features ENERGY STAR Qualified,Double Hung,Skylights,Double Pane
Appliance Built-In Microwave, Disposal, Dryer - Front Loading, Energy Efficient Appliances, Exhaust Fan, Icemaker, Refrigerator, Stove, Washer - Front Loading, Water Heater - High-Efficiency, Water Heater - Tankless
Heat Source Electric, Natural Gas Available
Laundry Has Laundry, Main Floor, Washer In Unit, Dryer In Unit
Exterior
Exterior Feature Deck(s), Patio(s)
Garage Spaces 6.0
Fence Privacy
Pool In Ground, Solar Heated, Fenced
Utilities Available Cable TV Available, Electric Available, Natural Gas Available, Phone Available, Under Ground, Water Available, Sewer Available
Water Access N
View City, Garden/Lawn, Street
Roof Type Composite
Street Surface Paved
Accessibility None
Porch Deck(s), Patio(s)
Road Frontage Public
Total Parking Spaces 6
Garage N
Building
Lot Description Front Yard, Landscaping, Level, Partly Wooded, Poolside, Rear Yard, Road Frontage
Story 1
Sewer Public Sewer
Water Public
Architectural Style Ranch/Rambler
Level or Stories 1
Additional Building Above Grade, Below Grade
Structure Type Dry Wall
New Construction N
Schools
Elementary Schools Wilderness
Middle Schools Freedom
High Schools Riverbend
School District Spotsylvania County Public Schools
Others
Pets Allowed Y
Senior Community No
Tax ID 21A7-5-
Ownership Fee Simple
SqFt Source Assessor
Security Features Exterior Cameras,Main Entrance Lock,Smoke Detector,Surveillance Sys
Acceptable Financing Cash, Conventional
Horse Property N
Listing Terms Cash, Conventional
Financing Cash,Conventional
Special Listing Condition Standard
Pets Allowed Cats OK, Dogs OK
Read Less Info
Want to know what your home might be worth? Contact us for a FREE valuation!

Our team is ready to help you sell your home for the highest possible price ASAP

Bought with Jorge A Alvarez • First Decision Realty LLC

"My job is to find and attract mastery-based agents to the office, protect the culture, and make sure everyone is happy! "
12 Terry Drive Suite 204, Newtown, Pennsylvania, 18940, United States






