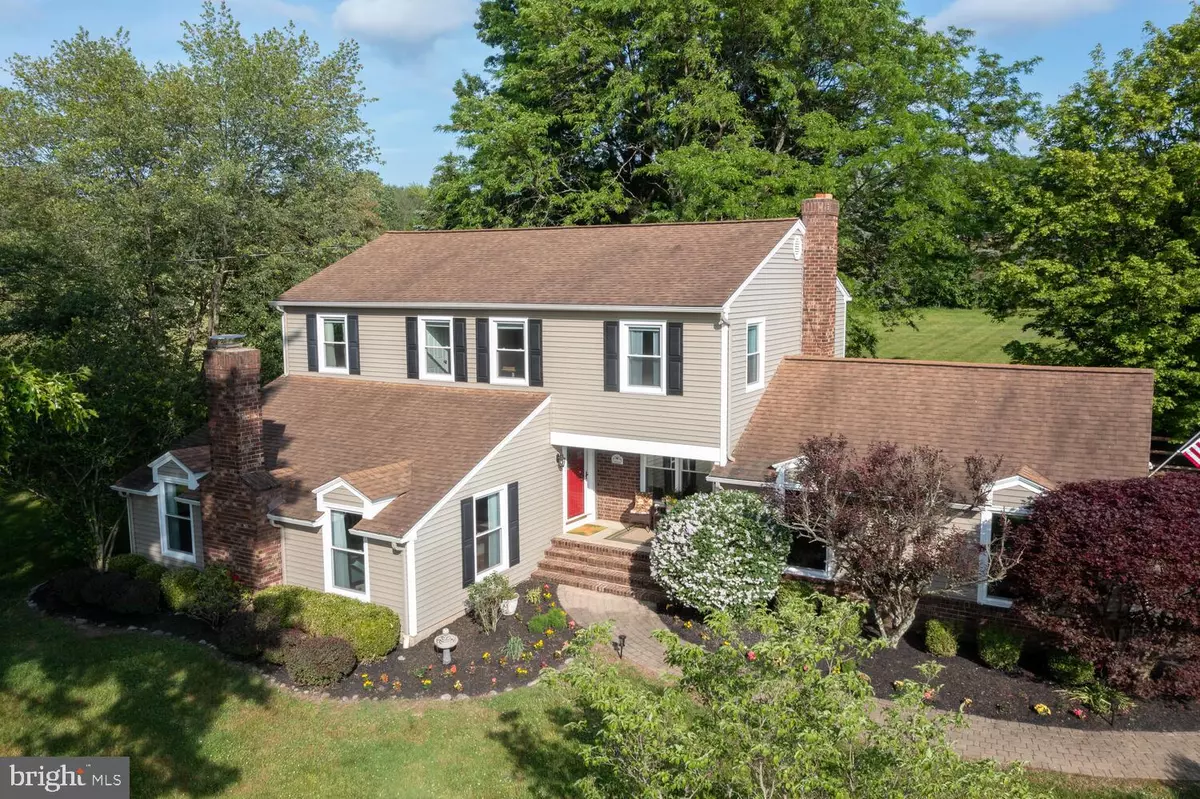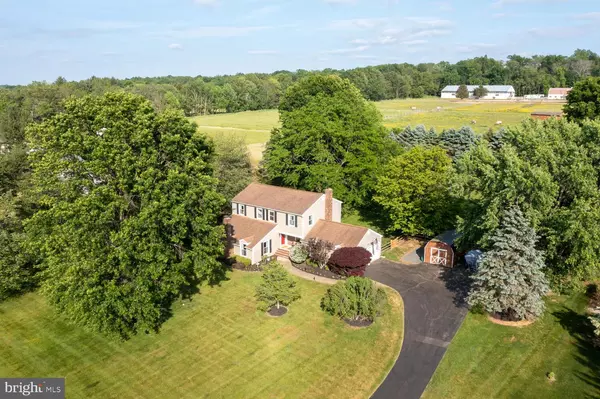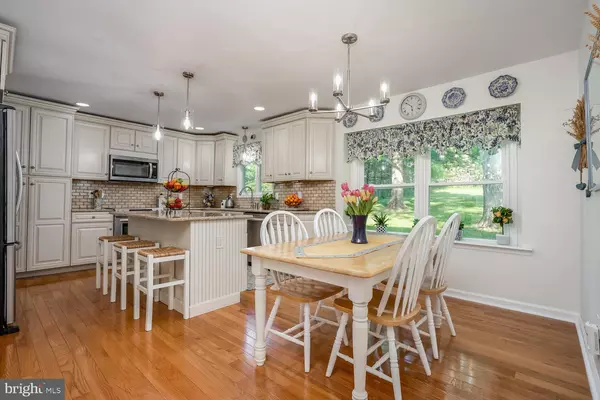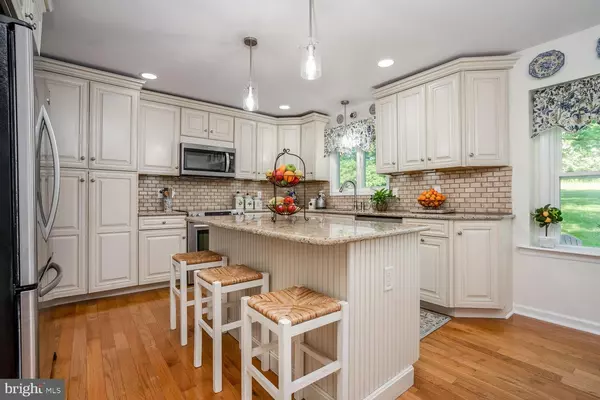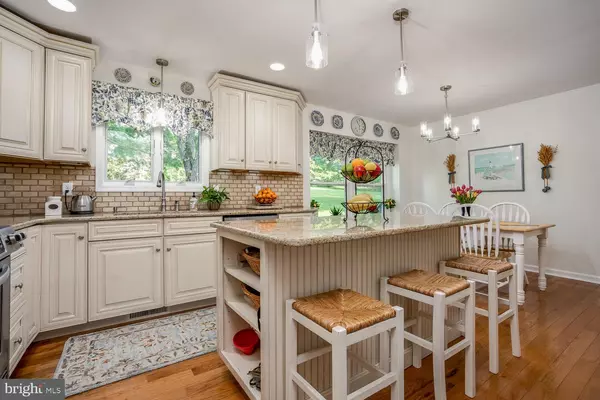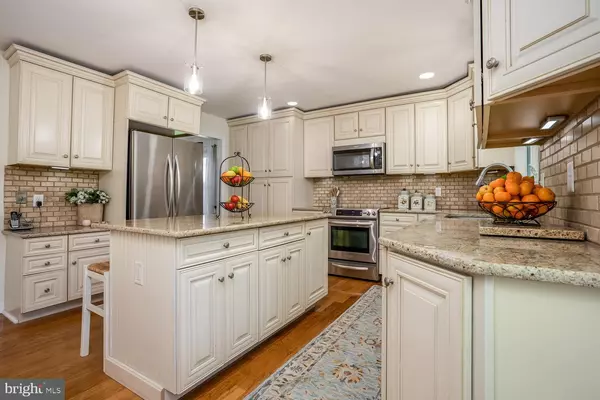$598,200
$549,900
8.8%For more information regarding the value of a property, please contact us for a free consultation.
4 Beds
3 Baths
2,625 SqFt
SOLD DATE : 08/12/2021
Key Details
Sold Price $598,200
Property Type Single Family Home
Sub Type Detached
Listing Status Sold
Purchase Type For Sale
Square Footage 2,625 sqft
Price per Sqft $227
Subdivision Scenic Amwell Valley
MLS Listing ID NJHT107200
Sold Date 08/12/21
Style Colonial
Bedrooms 4
Full Baths 2
Half Baths 1
HOA Y/N N
Abv Grd Liv Area 2,625
Originating Board BRIGHT
Year Built 1982
Annual Tax Amount $10,597
Tax Year 2020
Lot Size 1.500 Acres
Acres 1.5
Lot Dimensions 0.00 x 0.00
Property Description
Set in scenic Amwell Valley along a quiet country road amidst rolling farmland, is this IMMACULATE and EXTENSIVELY UPDATED custom colonial that you're sure to fall in love with! Stunning new center isle granite & stainless steel chef s kitcjen (2012), Sumptuous new master bath (2020), finished basement, Renovated powder room, 2 fireplaces, New vinyl siding, gutters & thermal pane windows (2017), New 80 gallon HWH (2017) + Refinished hardwood floors throughout! Beautifully landscaped property with large patio and fully fenced backyard bordering a 23 acre farm! 1 year Home Buyer Warranty included + Award winning Blue Ribbon school district.
Location
State NJ
County Hunterdon
Area East Amwell Twp (21008)
Zoning VAL
Rooms
Other Rooms Living Room, Dining Room, Primary Bedroom, Bedroom 2, Bedroom 3, Bedroom 4, Kitchen, Game Room, Family Room, Foyer, Laundry, Recreation Room
Basement Fully Finished
Interior
Interior Features Breakfast Area, Ceiling Fan(s), Chair Railings, Family Room Off Kitchen, Floor Plan - Traditional, Kitchen - Eat-In, Kitchen - Gourmet, Kitchen - Island, Primary Bath(s), Recessed Lighting, Stall Shower, Soaking Tub, Upgraded Countertops, Wood Floors
Hot Water Electric
Heating Forced Air
Cooling Central A/C
Flooring Ceramic Tile, Hardwood
Equipment Built-In Microwave, Dishwasher, Microwave
Appliance Built-In Microwave, Dishwasher, Microwave
Heat Source Oil
Exterior
Parking Features Garage - Side Entry
Garage Spaces 2.0
Water Access N
View Trees/Woods
Roof Type Asbestos Shingle
Accessibility Doors - Swing In
Attached Garage 2
Total Parking Spaces 2
Garage Y
Building
Story 2
Sewer Septic > # of BR
Water Well
Architectural Style Colonial
Level or Stories 2
Additional Building Above Grade, Below Grade
New Construction N
Schools
Elementary Schools East Amwell Township School
Middle Schools East Amwell Township School
High Schools Hunterdon Central
School District East Amwell Township Public Schools
Others
Senior Community No
Tax ID 08-00023-00004 10
Ownership Fee Simple
SqFt Source Assessor
Acceptable Financing Cash, Conventional, FHA, USDA, VA
Listing Terms Cash, Conventional, FHA, USDA, VA
Financing Cash,Conventional,FHA,USDA,VA
Special Listing Condition Standard
Read Less Info
Want to know what your home might be worth? Contact us for a FREE valuation!

Our team is ready to help you sell your home for the highest possible price ASAP

Bought with Jessica Newell • RE/MAX Instyle Realty Corp
"My job is to find and attract mastery-based agents to the office, protect the culture, and make sure everyone is happy! "
12 Terry Drive Suite 204, Newtown, Pennsylvania, 18940, United States

