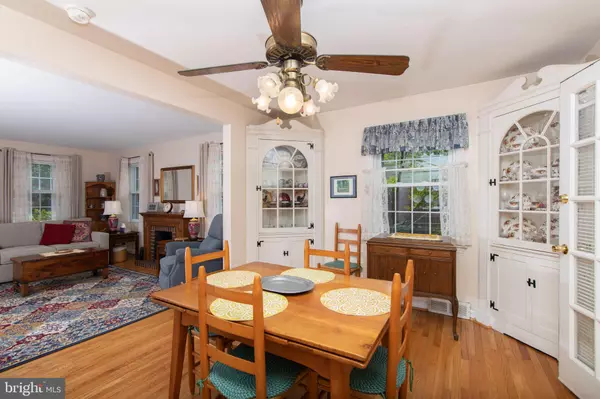$310,000
$280,000
10.7%For more information regarding the value of a property, please contact us for a free consultation.
3 Beds
3 Baths
1,572 SqFt
SOLD DATE : 08/06/2021
Key Details
Sold Price $310,000
Property Type Single Family Home
Sub Type Detached
Listing Status Sold
Purchase Type For Sale
Square Footage 1,572 sqft
Price per Sqft $197
Subdivision Colwick
MLS Listing ID NJCD421232
Sold Date 08/06/21
Style Colonial
Bedrooms 3
Full Baths 2
Half Baths 1
HOA Y/N N
Abv Grd Liv Area 1,572
Originating Board BRIGHT
Year Built 1950
Annual Tax Amount $8,124
Tax Year 2020
Lot Size 9,375 Sqft
Acres 0.22
Lot Dimensions 75.00 x 125.00
Property Description
Welcome to this beautiful well-loved home awaiting it's new family. Located in the desirable quaint Colwick neighborhood. This charming home has so much to offer its new owners. The original hardwood floors follow throughout the lower level and up the stairs. On the main floor as you pass through the living room into the dining room you enter the 4 season room. Here you will be able to relax anytime of the year over looking your serene backyard. Cozy up in the winter time near your gas fireplace and cool off in the summer with the wall-mounted air condition unit. Completing the first floor is the spacious kitchen and the powder room. Upstairs boasts 3 good sized bedrooms and 2 full baths. The master has a 3 piece suite and 2 closets. Don't miss the cedar closet in the hall. The basement has a new full French drain system allowing you to completely finished the area to your liking. Have peace of mind with a 5 year roof with transferable warranty and new hot water heater and gutter guards. Although the home is being sold as-is it has been well maintained. Come see this gem today before it's too late. Professional pictures to come!
Location
State NJ
County Camden
Area Cherry Hill Twp (20409)
Zoning RESIDENTIAL
Rooms
Other Rooms Living Room, Dining Room, Primary Bedroom, Bedroom 2, Kitchen, Sun/Florida Room
Basement Drainage System, Full, Interior Access, Poured Concrete, Sump Pump, Water Proofing System
Main Level Bedrooms 3
Interior
Hot Water Natural Gas
Heating Forced Air
Cooling Central A/C, Ceiling Fan(s)
Flooring Hardwood, Carpet
Fireplaces Number 1
Fireplaces Type Gas/Propane
Equipment None
Fireplace Y
Heat Source Natural Gas
Laundry Basement
Exterior
Parking Features Garage - Front Entry, Garage Door Opener
Garage Spaces 3.0
Fence Chain Link
Utilities Available Natural Gas Available, Electric Available, Cable TV Available
Water Access N
Roof Type Shingle
Accessibility None
Attached Garage 1
Total Parking Spaces 3
Garage Y
Building
Story 2
Sewer No Septic System
Water Private
Architectural Style Colonial
Level or Stories 2
Additional Building Above Grade, Below Grade
New Construction N
Schools
Elementary Schools Thomas Paine E.S.
Middle Schools Carusi
High Schools Cherry Hill High - West
School District Cherry Hill Township Public Schools
Others
Senior Community No
Tax ID 09-00252 01-00005
Ownership Fee Simple
SqFt Source Assessor
Acceptable Financing Cash, Conventional, FHA, VA
Listing Terms Cash, Conventional, FHA, VA
Financing Cash,Conventional,FHA,VA
Special Listing Condition Standard
Read Less Info
Want to know what your home might be worth? Contact us for a FREE valuation!

Our team is ready to help you sell your home for the highest possible price ASAP

Bought with Jeremiah F Kobelka • Keller Williams Realty - Cherry Hill
"My job is to find and attract mastery-based agents to the office, protect the culture, and make sure everyone is happy! "
12 Terry Drive Suite 204, Newtown, Pennsylvania, 18940, United States






