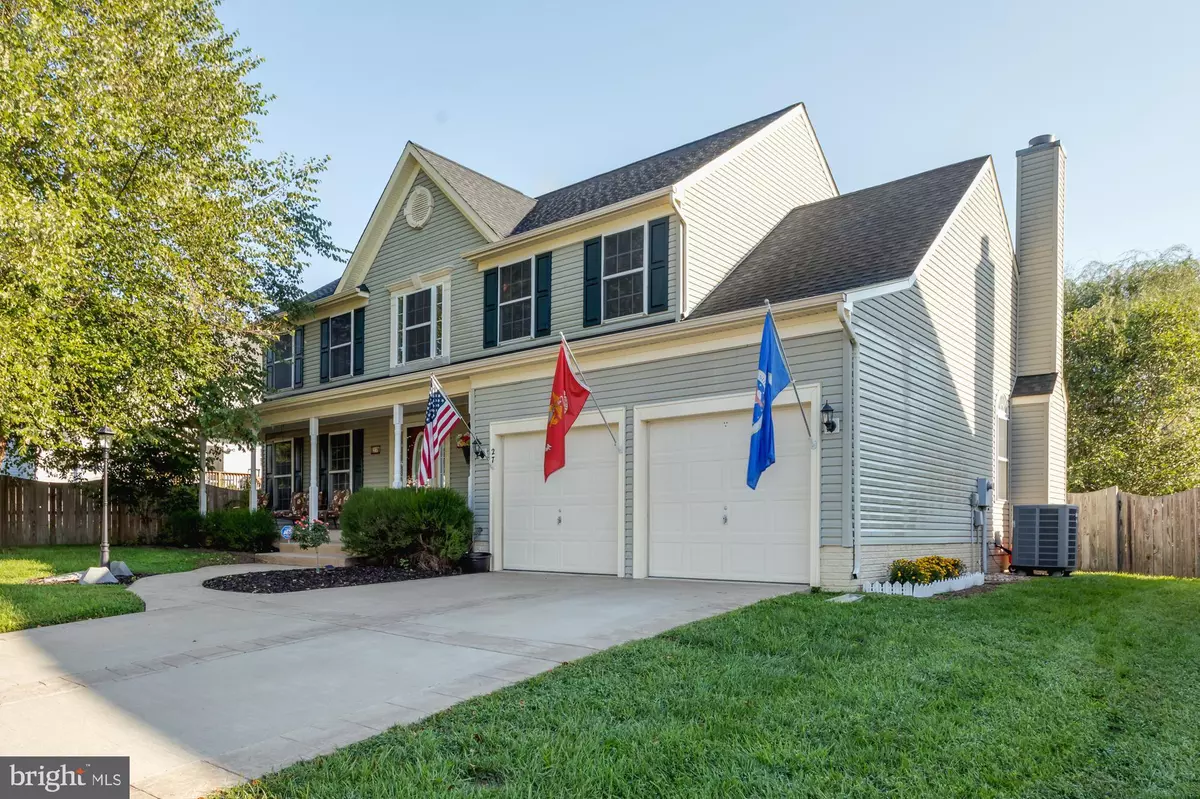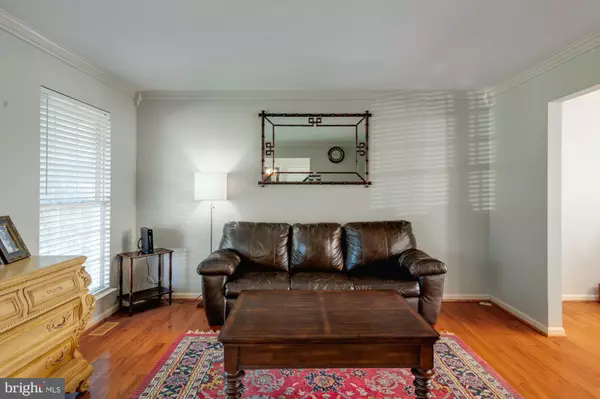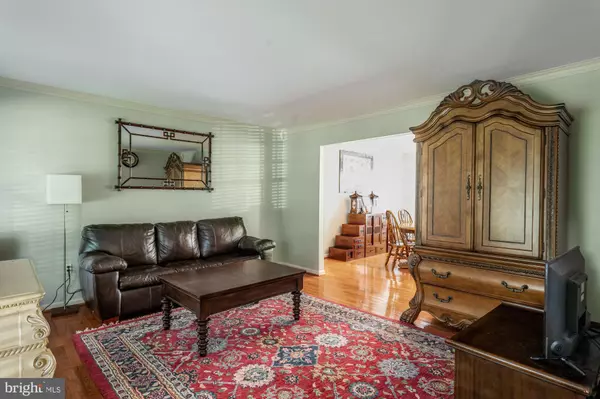$440,000
$439,900
For more information regarding the value of a property, please contact us for a free consultation.
4 Beds
3 Baths
2,500 SqFt
SOLD DATE : 10/26/2020
Key Details
Sold Price $440,000
Property Type Single Family Home
Sub Type Detached
Listing Status Sold
Purchase Type For Sale
Square Footage 2,500 sqft
Price per Sqft $176
Subdivision St Georges Estates
MLS Listing ID VAST225468
Sold Date 10/26/20
Style Traditional
Bedrooms 4
Full Baths 2
Half Baths 1
HOA Fees $25/ann
HOA Y/N Y
Abv Grd Liv Area 2,500
Originating Board BRIGHT
Year Built 1999
Annual Tax Amount $3,269
Tax Year 2020
Lot Size 8,111 Sqft
Acres 0.19
Property Description
Welcome to 27 Saint Roberts Dr! This lovely colonial sits on a beautiful treed lot w/ fully fenced rear yard. The front porch welcomes you to sit and stay a spell, watch the birds or just enjoy that cup of morning coffee. Enter to find a vaulted 2 story foyer, gleaming hardwood floors & great natural light streaming through the windows. Formal living room would make a great home office or extra sitting space for calm reflection. Dining room has views of the lovely rear yard and great space for entertaining. Continue on to the open kitchen w/ upgraded appliances, granite counters, beautiful tile back splash, large center island and space for a table. Step down into the long family room w/ space for a sectional to sit back, relax and enjoy the lovely fire on a cool fall evening. Come out back to see the lush lawn ,mature trees, stamped patio and large deck all ready for you to curl up, relax and enjoy an evening of quite solitude or head upstairs and retreat to the lovely master bedroom w/ vaulted ceiling, large walk in closet w/ custom built ins & en suite w/ dual vanities, shower & separate soaking tub making this a great escape after a long day of zoom meetings. The bedroom level has hardwood floors throughout. 3 additional bedrooms & hall bath round out this great home. Unfinished basement provides great space for future expansion or use as a large home gym! Don't miss your opportunity to see this great home. Schedule your showing today before it is gone.
Location
State VA
County Stafford
Zoning R1
Rooms
Other Rooms Living Room, Dining Room, Bedroom 2, Bedroom 4, Kitchen, Family Room, Bedroom 1, Bathroom 1, Bathroom 2, Bathroom 3
Basement Full
Interior
Interior Features Attic, Breakfast Area, Ceiling Fan(s), Central Vacuum, Combination Dining/Living, Family Room Off Kitchen, Floor Plan - Open, Formal/Separate Dining Room, Kitchen - Eat-In, Kitchen - Island, Kitchen - Table Space, Soaking Tub, Upgraded Countertops, Walk-in Closet(s), Wood Floors
Hot Water Electric
Heating Heat Pump(s)
Cooling Central A/C, Ceiling Fan(s)
Flooring Hardwood, Ceramic Tile, Vinyl
Fireplaces Number 1
Fireplaces Type Fireplace - Glass Doors, Gas/Propane
Equipment Built-In Microwave, Built-In Range, Central Vacuum, Dishwasher, Disposal, Refrigerator, Icemaker, Microwave, Oven/Range - Electric, Water Heater
Fireplace Y
Window Features Double Pane
Appliance Built-In Microwave, Built-In Range, Central Vacuum, Dishwasher, Disposal, Refrigerator, Icemaker, Microwave, Oven/Range - Electric, Water Heater
Heat Source Electric
Exterior
Exterior Feature Deck(s), Patio(s), Porch(es)
Parking Features Garage - Front Entry, Garage Door Opener
Garage Spaces 4.0
Water Access N
Accessibility None
Porch Deck(s), Patio(s), Porch(es)
Attached Garage 2
Total Parking Spaces 4
Garage Y
Building
Story 3
Sewer Public Sewer
Water Public
Architectural Style Traditional
Level or Stories 3
Additional Building Above Grade, Below Grade
Structure Type Dry Wall
New Construction N
Schools
School District Stafford County Public Schools
Others
Senior Community No
Tax ID 19-K4-1-B-47
Ownership Fee Simple
SqFt Source Assessor
Security Features Security System
Acceptable Financing Cash, Conventional, FHA, VA, VHDA
Horse Property N
Listing Terms Cash, Conventional, FHA, VA, VHDA
Financing Cash,Conventional,FHA,VA,VHDA
Special Listing Condition Standard
Read Less Info
Want to know what your home might be worth? Contact us for a FREE valuation!

Our team is ready to help you sell your home for the highest possible price ASAP

Bought with Antonella Costa • Samson Properties
"My job is to find and attract mastery-based agents to the office, protect the culture, and make sure everyone is happy! "
12 Terry Drive Suite 204, Newtown, Pennsylvania, 18940, United States






