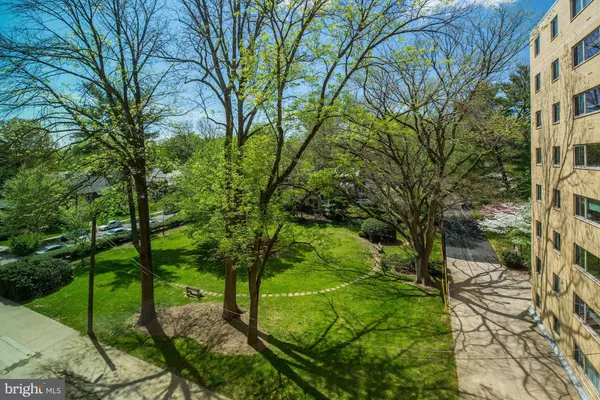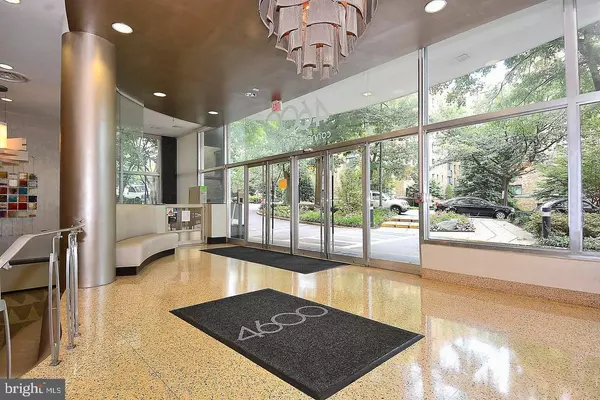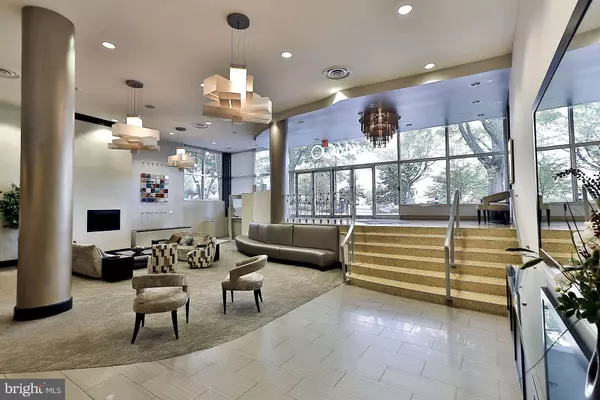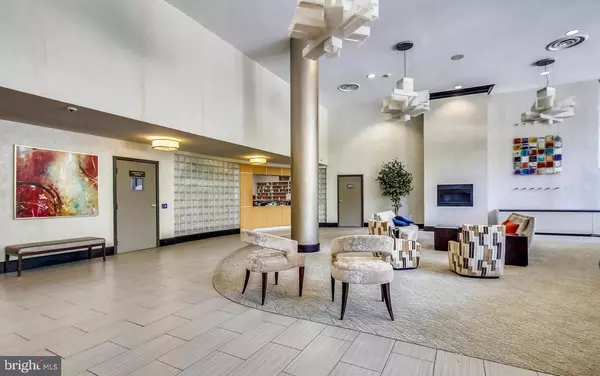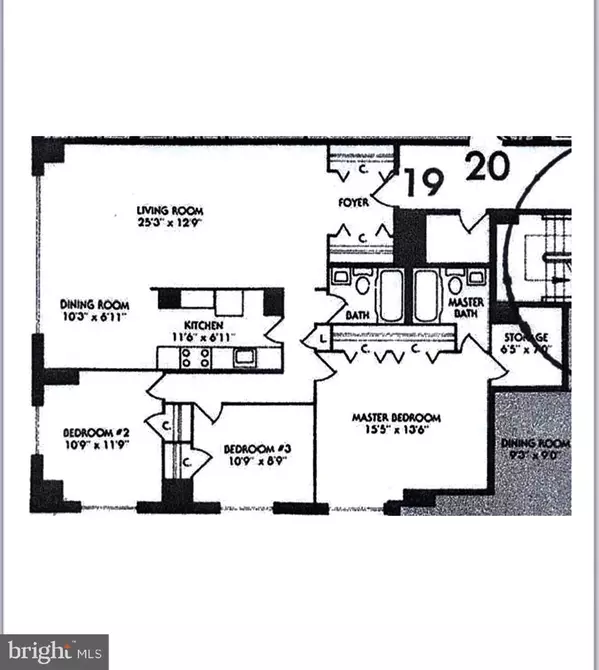$570,000
$570,000
For more information regarding the value of a property, please contact us for a free consultation.
3 Beds
2 Baths
1,227 SqFt
SOLD DATE : 06/23/2021
Key Details
Sold Price $570,000
Property Type Condo
Sub Type Condo/Co-op
Listing Status Sold
Purchase Type For Sale
Square Footage 1,227 sqft
Price per Sqft $464
Subdivision Wakefield
MLS Listing ID DCDC522400
Sold Date 06/23/21
Style Art Deco
Bedrooms 3
Full Baths 2
Condo Fees $1,030/mo
HOA Y/N N
Abv Grd Liv Area 1,227
Originating Board BRIGHT
Year Built 1948
Annual Tax Amount $4,170
Tax Year 2020
Property Description
Still under construction so please overlook the dust/trash. WOW! Rarely available true 3 bedroom, 2 full bath condo with over 1,200 square feet on an upper floor overlooking the stunning rear park! Completely renovated from wall to wall to include bathrooms, kitchen (grey cabinets, Stainless Steel appliances, Quartz counters), lighting, hardwood flooring, painting and the addition of an in unit washer dryer makes this one a winner! Parking available on a rental basis. Building amenities include a gym, rooftop deck, front desk and 1st floor rear courtyard. Easy stroll to metro and abundant restaurants, shopping- Tenley, Van Ness, Chevy Chase. Sfoglina, Bread Furst, Calvert-Woodley Wine Shop, Bucks, Comet Pizza, Im Edie Cano, Forest Hills Playground and so much more!
Location
State DC
County Washington
Zoning R
Rooms
Main Level Bedrooms 3
Interior
Hot Water Electric
Heating Central
Cooling Central A/C
Fireplace N
Heat Source Electric
Exterior
Amenities Available Concierge, Elevator, Exercise Room, Laundry Facilities
Water Access N
View Trees/Woods
Accessibility Elevator, Other
Garage N
Building
Story 1
Unit Features Hi-Rise 9+ Floors
Sewer Public Sewer
Water Public
Architectural Style Art Deco
Level or Stories 1
Additional Building Above Grade, Below Grade
New Construction N
Schools
Middle Schools Deal Junior High School
High Schools Jackson-Reed
School District District Of Columbia Public Schools
Others
Pets Allowed N
HOA Fee Include Air Conditioning,Common Area Maintenance,Electricity,Heat,Management,Insurance,Sewer,Water
Senior Community No
Tax ID 1977//2161
Ownership Condominium
Special Listing Condition Standard
Read Less Info
Want to know what your home might be worth? Contact us for a FREE valuation!

Our team is ready to help you sell your home for the highest possible price ASAP

Bought with Dennis A Horner • Coldwell Banker Realty - Washington
"My job is to find and attract mastery-based agents to the office, protect the culture, and make sure everyone is happy! "
12 Terry Drive Suite 204, Newtown, Pennsylvania, 18940, United States


