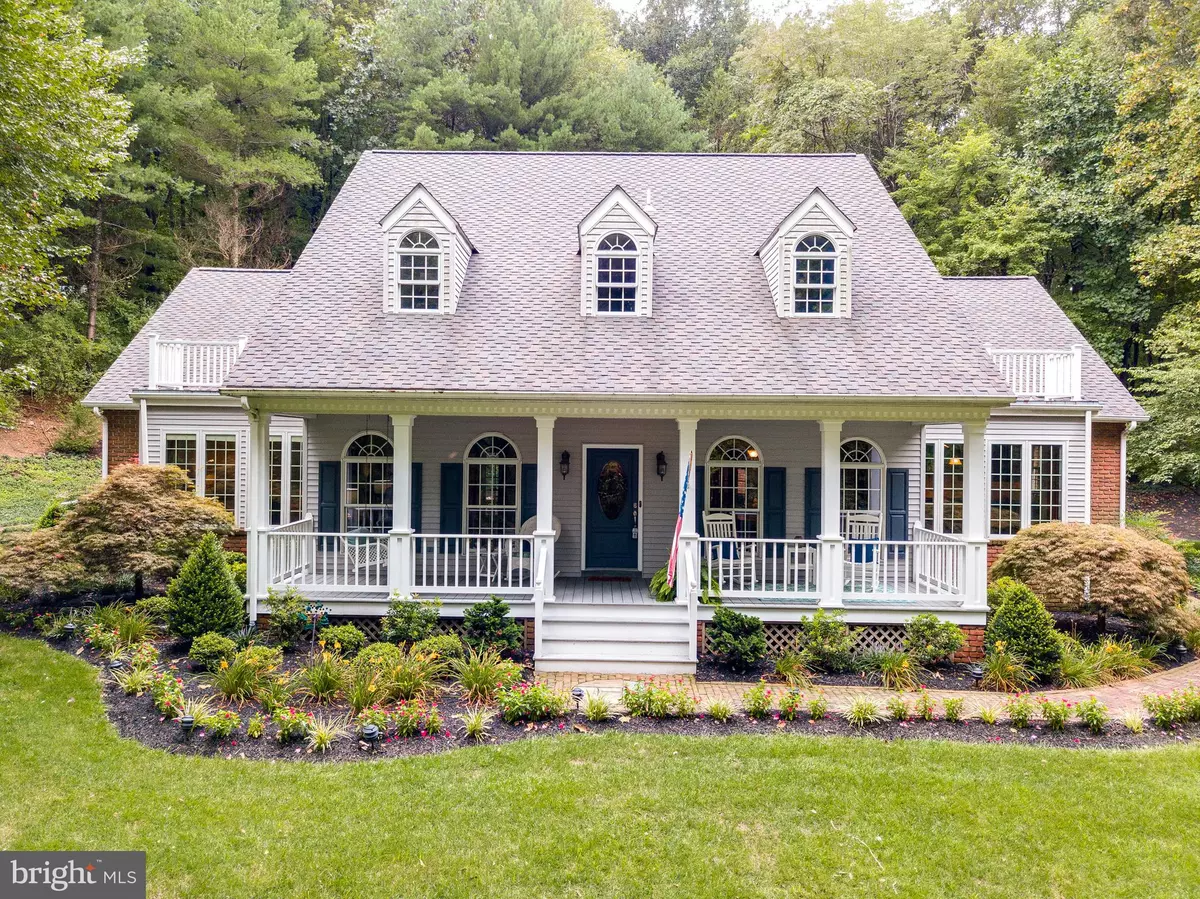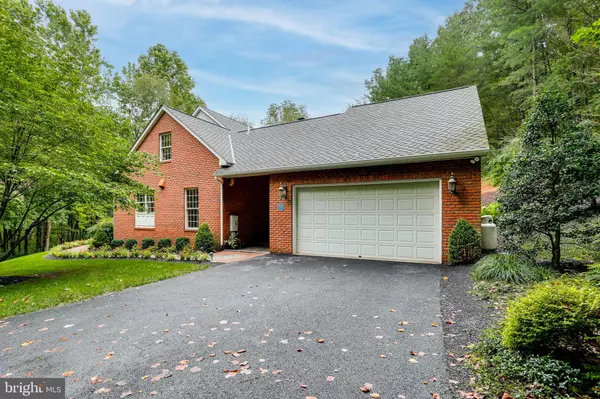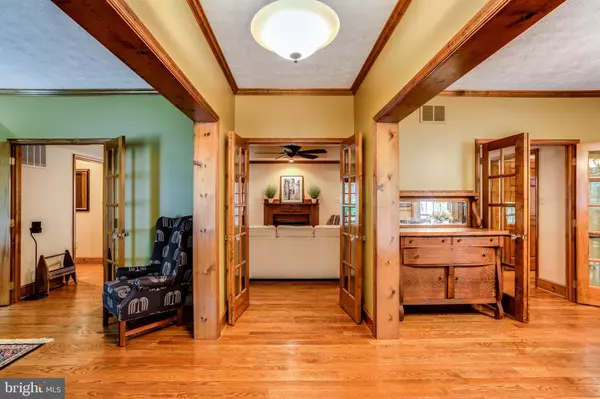$875,000
$875,000
For more information regarding the value of a property, please contact us for a free consultation.
4 Beds
4 Baths
3,214 SqFt
SOLD DATE : 09/29/2021
Key Details
Sold Price $875,000
Property Type Single Family Home
Sub Type Detached
Listing Status Sold
Purchase Type For Sale
Square Footage 3,214 sqft
Price per Sqft $272
Subdivision Potomac Estates
MLS Listing ID MDFR2003918
Sold Date 09/29/21
Style Cape Cod
Bedrooms 4
Full Baths 3
Half Baths 1
HOA Y/N N
Abv Grd Liv Area 3,214
Originating Board BRIGHT
Year Built 1990
Annual Tax Amount $6,272
Tax Year 2021
Lot Size 10.880 Acres
Acres 10.88
Property Description
Welcome to this truly exceptional property. Tucked away down a meandering driveway through the woods and over a stream all on 10.88 acres. As you arrive to the home, you are welcomed by this gorgeous custom built cape cod with a large inviting front porch. Once you enter the home, you are greeted w/flawless hardwood floors, 9' ceilings, custom trim, formal living and dining room, crown molding in every room, a large kitchen featuring cherry cabinets, granite counters, 6 burner commercial grade Wolf gas stove, double oven, Sub-Zero refrigerator, 6' island w/built-in microwave, large deep sink, stainless steel appliances, a family room with a brick wood burning fireplace and french doors on each side, a main floor owners suite with a large walk-in closet and private ensuite, main floor laundry room with an extra refrigerator, built-in cabinets along with a custom pantry. As you make your way to the upper level, it offers 3 spacious bedrooms. Two of the bedrooms share a Jack & Jill bathroom w/double vanity, the 3rd bedroom has a private full bath, plus there is a 4th large bonus/flex room, ideal for a home office/study. Visitors will love the endless outdoor entertaining space with a composite deck off the family room that steps down to a beautiful patio with an outdoor kitchen w/granite counters & a pergola! Fall in love with serenity and soak up the sights and sounds of nature all around you. Don't let this hidden diamond pass you by!
Location
State MD
County Frederick
Zoning R1
Rooms
Other Rooms Living Room, Dining Room, Primary Bedroom, Bedroom 2, Bedroom 3, Kitchen, Family Room, Basement, Bedroom 1, Laundry, Bathroom 1, Bathroom 2, Bonus Room, Primary Bathroom
Basement Poured Concrete, Unfinished, Side Entrance
Main Level Bedrooms 1
Interior
Hot Water Electric, 60+ Gallon Tank
Heating Heat Pump(s)
Cooling Central A/C
Flooring Hardwood, Carpet, Ceramic Tile
Fireplaces Number 1
Fireplaces Type Brick
Equipment Commercial Range, Dishwasher, Disposal, Dryer - Electric, Exhaust Fan, Extra Refrigerator/Freezer, Oven - Double, Oven/Range - Gas, Refrigerator, Six Burner Stove, Stainless Steel Appliances, Washer, Water Heater
Fireplace Y
Window Features Skylights
Appliance Commercial Range, Dishwasher, Disposal, Dryer - Electric, Exhaust Fan, Extra Refrigerator/Freezer, Oven - Double, Oven/Range - Gas, Refrigerator, Six Burner Stove, Stainless Steel Appliances, Washer, Water Heater
Heat Source Electric
Laundry Main Floor
Exterior
Exterior Feature Patio(s), Deck(s)
Parking Features Garage - Side Entry, Additional Storage Area
Garage Spaces 5.0
Water Access N
View Trees/Woods
Roof Type Architectural Shingle
Accessibility None
Porch Patio(s), Deck(s)
Total Parking Spaces 5
Garage Y
Building
Lot Description Private, Stream/Creek, Trees/Wooded
Story 3
Foundation Block
Sewer Septic Exists
Water Well
Architectural Style Cape Cod
Level or Stories 3
Additional Building Above Grade, Below Grade
Structure Type 9'+ Ceilings
New Construction N
Schools
High Schools Linganore
School District Frederick County Public Schools
Others
Senior Community No
Tax ID 1109232850
Ownership Fee Simple
SqFt Source Assessor
Acceptable Financing Cash, Conventional, VA
Listing Terms Cash, Conventional, VA
Financing Cash,Conventional,VA
Special Listing Condition Standard
Read Less Info
Want to know what your home might be worth? Contact us for a FREE valuation!

Our team is ready to help you sell your home for the highest possible price ASAP

Bought with James D Decker • Redfin Corp
"My job is to find and attract mastery-based agents to the office, protect the culture, and make sure everyone is happy! "
12 Terry Drive Suite 204, Newtown, Pennsylvania, 18940, United States






