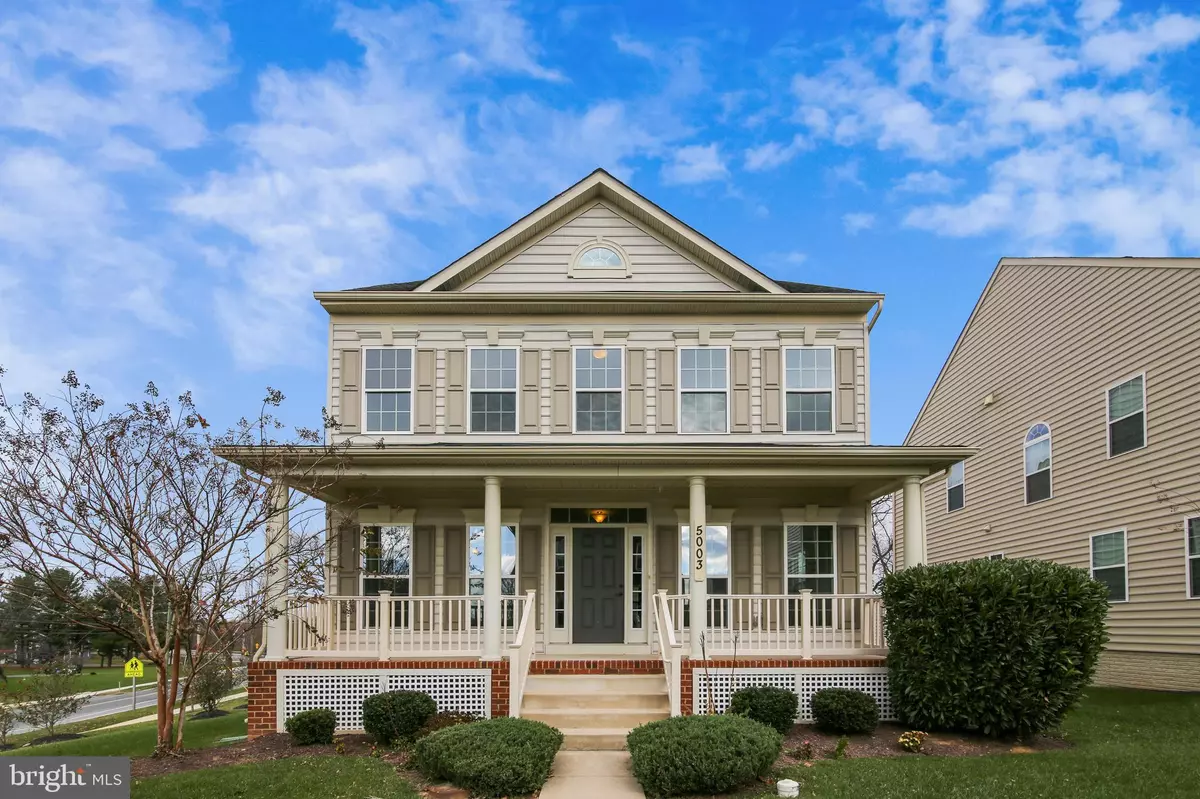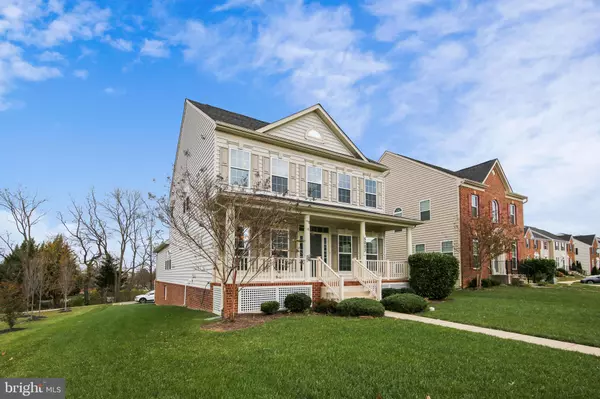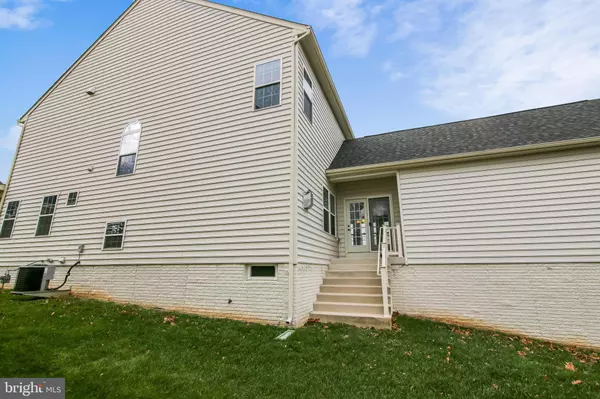$475,000
$469,000
1.3%For more information regarding the value of a property, please contact us for a free consultation.
4 Beds
4 Baths
3,748 SqFt
SOLD DATE : 01/15/2021
Key Details
Sold Price $475,000
Property Type Single Family Home
Sub Type Detached
Listing Status Sold
Purchase Type For Sale
Square Footage 3,748 sqft
Price per Sqft $126
Subdivision Linton At Ballenger
MLS Listing ID MDFR272406
Sold Date 01/15/21
Style Traditional
Bedrooms 4
Full Baths 3
Half Baths 1
HOA Fees $78/qua
HOA Y/N Y
Abv Grd Liv Area 2,648
Originating Board BRIGHT
Year Built 2013
Annual Tax Amount $5,317
Tax Year 2019
Lot Size 5,500 Sqft
Acres 0.13
Property Description
Looking for more living space? Look no longer, roomy "John Steinbeck " Neo-Traditional home built by Ryan in 2013 boasts 3-finished levels of living space awaits new owners wanting to paint and decorate to their tastes. Be sure to check out the virtual tour and interactive floor plan! Stepping through the charming front porch and into the foyer flanked by a living room on right and a dining room on left, you are immediately drawn to the heart of the house: a large open space containing a huge kitchen with copious Expresso toned kitchen cabinets, lots of counter space, recessed lighting and stainless steel appliances; an adjoining, inviting, family room with gas fireplace and built in-ceiling speakers; a Morning Room bump-out adds light and space throughout. The upper level houses all 4-bedrooms. The primary bedroom with tray ceiling and private en suite bath featuring corner soaking tub and oversized shower. Three more bedrooms on the upper level are served by a full hall bath with double sink vanity and tub/shower. The laundry room sits between the 2-front bedrooms and provides hookups for a washer and dryer (none convey). The lower level is a full daylight basement with additional space mirroring the morning room above, plus a side egress window, a large utility/storage room houses the mechanical systems: HVAC, hot water heater, fire suppression, electrical, low-voltage structured wiring. A full bath, plus den/bonus room complete the basement features. The attached 2-car rear garage is easily accessed through the main level morning room. Hobbyists will delight in the high garage ceiling (approx 16-ft), tall enough for a lift or loft! The 1/8 acre lot assures little yard work or lawn to mow. To learn more about community amenities Google search Linton at Ballenger HOA.
Location
State MD
County Frederick
Zoning 010 RESIDENTIAL
Rooms
Other Rooms Living Room, Dining Room, Primary Bedroom, Bedroom 2, Bedroom 3, Bedroom 4, Kitchen, Family Room, Basement, Foyer, Breakfast Room, Utility Room, Bathroom 2, Bathroom 3, Bonus Room, Primary Bathroom
Basement Daylight, Full, Connecting Stairway, Fully Finished, Heated, Improved, Interior Access, Space For Rooms, Windows
Interior
Interior Features Butlers Pantry
Hot Water Natural Gas
Heating Energy Star Heating System
Cooling Central A/C
Flooring Carpet, Ceramic Tile, Hardwood
Fireplaces Number 1
Fireplaces Type Fireplace - Glass Doors, Gas/Propane
Equipment Stainless Steel Appliances, Oven/Range - Gas, Oven - Self Cleaning, Oven - Single, Built-In Microwave, Exhaust Fan, Refrigerator, Dishwasher
Fireplace Y
Window Features ENERGY STAR Qualified
Appliance Stainless Steel Appliances, Oven/Range - Gas, Oven - Self Cleaning, Oven - Single, Built-In Microwave, Exhaust Fan, Refrigerator, Dishwasher
Heat Source Natural Gas
Laundry Hookup, Upper Floor
Exterior
Exterior Feature Porch(es)
Parking Features Garage - Rear Entry, Garage Door Opener, Inside Access, Other
Garage Spaces 4.0
Utilities Available Under Ground
Amenities Available Tot Lots/Playground, Community Center, Party Room, Picnic Area, Pool - Outdoor, Exercise Room
Water Access N
View Courtyard, Street
Accessibility None
Porch Porch(es)
Attached Garage 2
Total Parking Spaces 4
Garage Y
Building
Lot Description Front Yard
Story 2
Sewer Public Sewer
Water Public
Architectural Style Traditional
Level or Stories 2
Additional Building Above Grade, Below Grade
Structure Type 9'+ Ceilings
New Construction N
Schools
Elementary Schools Tuscarora
Middle Schools Ballenger Creek
High Schools Tuscarora
School District Frederick County Public Schools
Others
HOA Fee Include Common Area Maintenance,Recreation Facility,Pool(s),Management
Senior Community No
Tax ID 1123589102
Ownership Fee Simple
SqFt Source Assessor
Acceptable Financing Cash, Conventional, FHA
Listing Terms Cash, Conventional, FHA
Financing Cash,Conventional,FHA
Special Listing Condition Standard
Read Less Info
Want to know what your home might be worth? Contact us for a FREE valuation!

Our team is ready to help you sell your home for the highest possible price ASAP

Bought with Regina A Cosley • Century 21 Redwood Realty
"My job is to find and attract mastery-based agents to the office, protect the culture, and make sure everyone is happy! "
12 Terry Drive Suite 204, Newtown, Pennsylvania, 18940, United States






