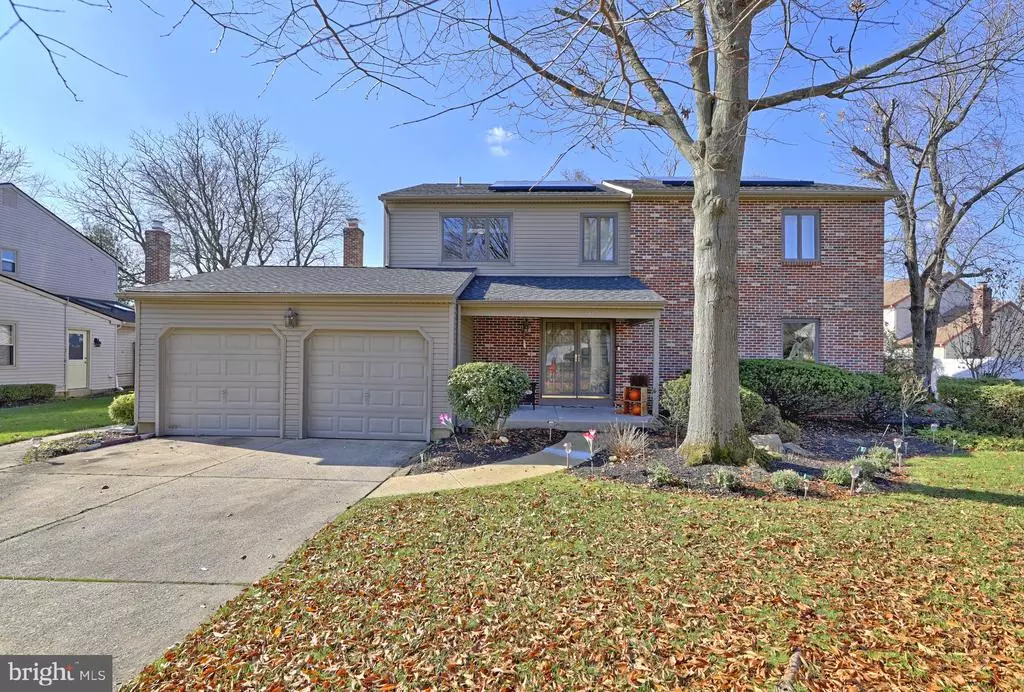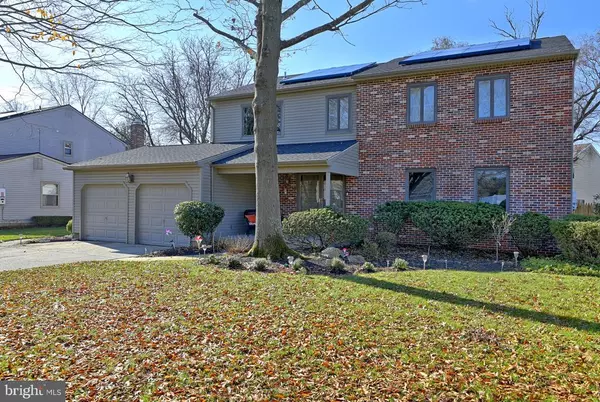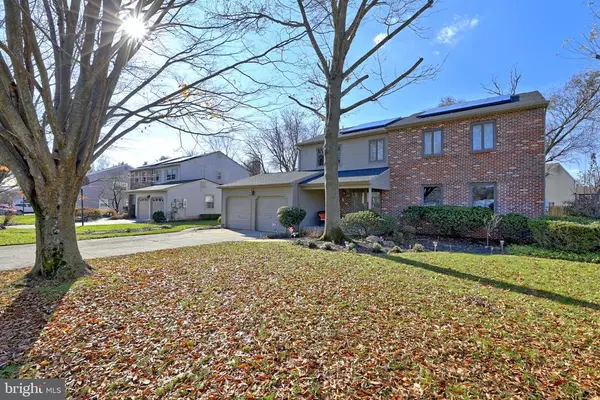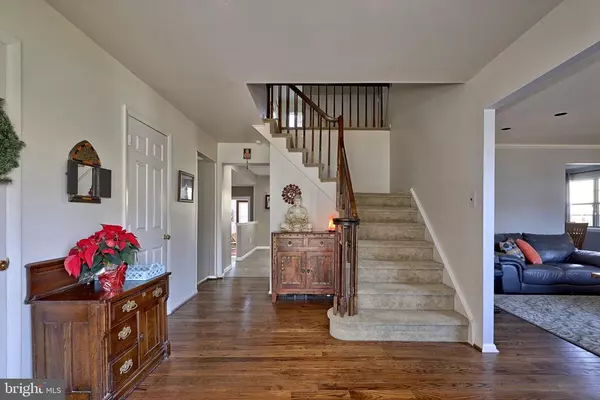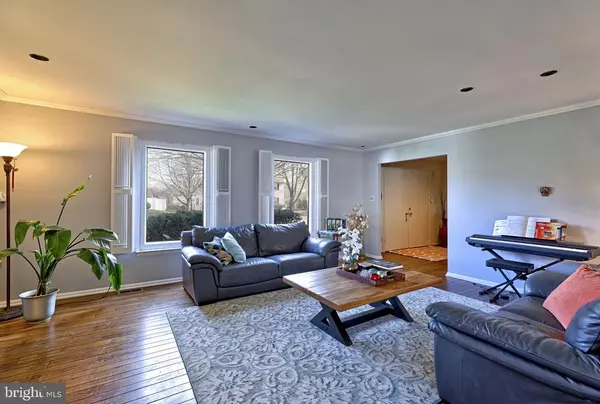$472,000
$480,000
1.7%For more information regarding the value of a property, please contact us for a free consultation.
4 Beds
3 Baths
2,734 SqFt
SOLD DATE : 01/19/2021
Key Details
Sold Price $472,000
Property Type Single Family Home
Sub Type Detached
Listing Status Sold
Purchase Type For Sale
Square Footage 2,734 sqft
Price per Sqft $172
Subdivision Kressonshire
MLS Listing ID NJCD408860
Sold Date 01/19/21
Style Traditional
Bedrooms 4
Full Baths 2
Half Baths 1
HOA Y/N N
Abv Grd Liv Area 2,734
Originating Board BRIGHT
Year Built 1979
Annual Tax Amount $13,298
Tax Year 2020
Lot Dimensions 93.00 x 0.00
Property Description
Home is Where Your Story Begins.... and you will definitely love writing the next chapter here! Curb appeal is just the beginning! This home has a Solar Panel system, along with a new roof, installed 3 years ago. The seller will be paying off the balance of the system at closing, so you will be the lucky recipient of an energy efficient home with low energy bills! (Summer monthly average $20; Winter monthly average $80). In addition, you will earn approximately $1,600-2,000 annually in Solar Credits (SRECs). Since installation, the seller has received $6,200 in SRECs. You will feel welcome as soon as you step into the foyer with its gleaming hardwood floors and recessed lighting. The living room and dining rooms, freshly painted, both offer hardwood floors , recessed lighting and custom window treatments. The eat in kitchen has center island, stainless steel appliances, electric cooktop, pantry, recessed lighting and opens into the large family room, where you can create the perfect ambiance burning a fire in the full wall brick fireplace! Lovely 3 Season Sunroom with plenty of windows and skylight and ceiling fan, leading to the deck outside and and a beautifully landscaped lot. The main bedroom also has a dressing area, with 2 walk in closets and custom shelving, plus additional closet and refreshed bath; the remaining bedrooms are all good sized with hypo-allergic carpet and some built ins. Tons of natural light in the house from the big windows in the family room, kitchen and the skylights in the main bedroom bath! Need more space to work/school at home? Problem solved! One of the bedrooms doubles as a Study/Office and is the perfect setting for those working from home, and the kids rooms can easily be transformed into a pre set virtual school classroom! The finished basement offers even more flexibility where you can comfortably set up workstations and desks! This home has been well maintained. Make your appointment to see this one, you won't be disappointed!
Location
State NJ
County Camden
Area Cherry Hill Twp (20409)
Zoning SFR
Rooms
Other Rooms Living Room, Dining Room, Primary Bedroom, Bedroom 2, Bedroom 3, Bedroom 4, Kitchen, Family Room, Foyer, Sun/Florida Room, Laundry
Basement Fully Finished
Interior
Interior Features Built-Ins, Carpet, Ceiling Fan(s)
Hot Water Natural Gas
Heating Forced Air
Cooling Central A/C
Fireplaces Number 1
Fireplaces Type Brick
Fireplace Y
Heat Source Natural Gas
Laundry Main Floor
Exterior
Exterior Feature Deck(s)
Parking Features Inside Access
Garage Spaces 2.0
Water Access N
Accessibility None
Porch Deck(s)
Attached Garage 2
Total Parking Spaces 2
Garage Y
Building
Story 2
Sewer Public Sewer
Water Public
Architectural Style Traditional
Level or Stories 2
Additional Building Above Grade, Below Grade
New Construction N
Schools
School District Cherry Hill Township Public Schools
Others
Senior Community No
Tax ID 09-00434 11-00002
Ownership Fee Simple
SqFt Source Assessor
Acceptable Financing Cash, Conventional, FHA, VA
Horse Property N
Listing Terms Cash, Conventional, FHA, VA
Financing Cash,Conventional,FHA,VA
Special Listing Condition Standard
Read Less Info
Want to know what your home might be worth? Contact us for a FREE valuation!

Our team is ready to help you sell your home for the highest possible price ASAP

Bought with Nancy L Pearl • BHHS Fox & Roach-Cherry Hill
"My job is to find and attract mastery-based agents to the office, protect the culture, and make sure everyone is happy! "
12 Terry Drive Suite 204, Newtown, Pennsylvania, 18940, United States

