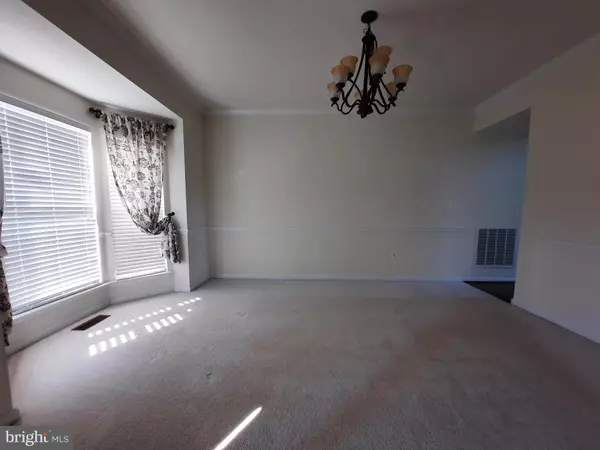$625,000
$595,000
5.0%For more information regarding the value of a property, please contact us for a free consultation.
5 Beds
4 Baths
4,654 SqFt
SOLD DATE : 08/25/2021
Key Details
Sold Price $625,000
Property Type Single Family Home
Sub Type Detached
Listing Status Sold
Purchase Type For Sale
Square Footage 4,654 sqft
Price per Sqft $134
Subdivision Brentsmill
MLS Listing ID VAST233204
Sold Date 08/25/21
Style Traditional
Bedrooms 5
Full Baths 3
Half Baths 1
HOA Fees $66/qua
HOA Y/N Y
Abv Grd Liv Area 3,154
Originating Board BRIGHT
Year Built 2006
Annual Tax Amount $4,773
Tax Year 2020
Lot Size 0.265 Acres
Acres 0.27
Property Description
This beautiful home is being sold by its original owners. This amazing home has formal living and dining rooms, family room, gourmet kitchen, sunroom, and half bath. The main floor also has a separate office perfect for working from home.
The gorgeous kitchen with granite counters, gas stove and center island leads to sunroom with tons of lights to enjoy.
The upper level offers 4 large bedrooms to include the primary bedroom with walk-in closet, master bath with soaking tub and separate shower. The hall bathroom has a double sink vanity with a tub/shower combination.
Basement has full kitchen with one bedroom, entertainment system, and two separate sitting area for hosting large family.
If you are looking for entertainment area for your family you need to visit the walk-out basement. You can host the football games without disturbing family upstairs. Movie theater system with big screen, two different gaming system included. Basement is fully finished with separate kitchen and full appliances.
There is plenty of natural light coming into the lower level through several full-size windows and a sliding glass door which also provides walk out level access to the backyard.
This home is conveniently located close to the I95 commuter lots and HOV lanes, and Quantico. Restaurants, shopping, and parks are also just minutes away.
If LOCATION matter to you, you need to know this beautiful home.
Location
State VA
County Stafford
Zoning R1
Rooms
Basement Full, Fully Finished, Rear Entrance, Walkout Level, Windows
Main Level Bedrooms 5
Interior
Interior Features 2nd Kitchen, Dining Area, Kitchen - Island, Walk-in Closet(s)
Hot Water Natural Gas
Heating Forced Air
Cooling Central A/C
Fireplaces Number 1
Equipment Built-In Microwave, Dishwasher, Disposal, Dryer - Electric, Oven/Range - Electric, Oven/Range - Gas, Refrigerator, Stove, Washer - Front Loading
Fireplace Y
Appliance Built-In Microwave, Dishwasher, Disposal, Dryer - Electric, Oven/Range - Electric, Oven/Range - Gas, Refrigerator, Stove, Washer - Front Loading
Heat Source Natural Gas
Exterior
Parking Features Garage - Front Entry
Garage Spaces 2.0
Water Access N
Accessibility Other
Attached Garage 2
Total Parking Spaces 2
Garage Y
Building
Story 3
Sewer Public Sewer
Water Public
Architectural Style Traditional
Level or Stories 3
Additional Building Above Grade, Below Grade
New Construction N
Schools
School District Stafford County Public Schools
Others
Pets Allowed N
Senior Community No
Tax ID 21-X-1-A-28
Ownership Fee Simple
SqFt Source Assessor
Acceptable Financing Cash, Conventional, FHA, VA
Listing Terms Cash, Conventional, FHA, VA
Financing Cash,Conventional,FHA,VA
Special Listing Condition Standard
Read Less Info
Want to know what your home might be worth? Contact us for a FREE valuation!

Our team is ready to help you sell your home for the highest possible price ASAP

Bought with Dunia L. Woodward • Impact Real Estate, LLC
"My job is to find and attract mastery-based agents to the office, protect the culture, and make sure everyone is happy! "
12 Terry Drive Suite 204, Newtown, Pennsylvania, 18940, United States






