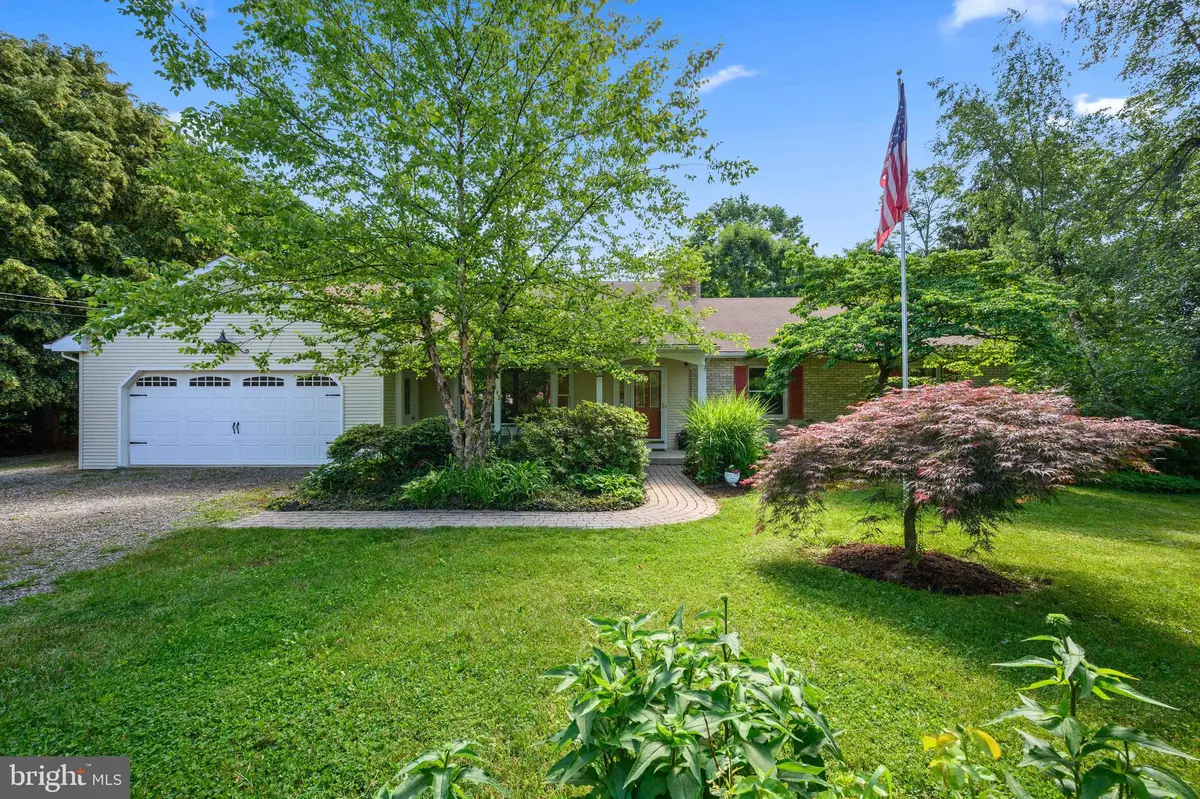$490,000
$474,900
3.2%For more information regarding the value of a property, please contact us for a free consultation.
3 Beds
2 Baths
1,620 SqFt
SOLD DATE : 08/13/2021
Key Details
Sold Price $490,000
Property Type Single Family Home
Sub Type Detached
Listing Status Sold
Purchase Type For Sale
Square Footage 1,620 sqft
Price per Sqft $302
Subdivision No Subdivision
MLS Listing ID NJHT2000020
Sold Date 08/13/21
Style Ranch/Rambler
Bedrooms 3
Full Baths 1
Half Baths 1
HOA Y/N N
Abv Grd Liv Area 1,620
Originating Board BRIGHT
Year Built 1986
Annual Tax Amount $8,793
Tax Year 2020
Lot Size 1.520 Acres
Acres 1.52
Property Description
Look no further! Upon entering this beautiful move-in ready home you will be amazed at the sparkling wood flooring in the open living area and DR featuring detailed crown molding and a direct view into the 3-season room with views to the outdoor living space and fabulous private property beyond. Kitchen features a dining area with bay window overlooking the property, coffered ceiling, SS appliances with double oven range, granite counters, pantry. Oversized 2-car garage with built-in shelving connected to the home through a breezeway with more storage and room for that extra refrigerator or freezer! The home interior is freshly painted with new carpeting in two bedrooms and hardwood in the master bedroom. Full basement with outside access and many possibilities for finishing, with a built-in workshop and provisions in place for an additional woodstove. Located on a beautiful street close to shopping and convenient for commuting, this 1.52 acre property features a 24 x 31 two-story barn with plenty of room for equipment storage/hobbies, etc. There is a fenced vegetable garden and a custom-built area for chickens or ducks! There are blueberries, grapevines, and fruit trees for your enjoyment. Whole house generator transfer box. New septic tank and distribution box 9/2018. Built by Stirling Homes with a reputation for quality. Blue Ribbon schools.
Location
State NJ
County Hunterdon
Area East Amwell Twp (21008)
Zoning RESIDENTIAL
Rooms
Other Rooms Living Room, Dining Room, Bedroom 2, Bedroom 3, Kitchen, Foyer, Bedroom 1, Sun/Florida Room, Other, Primary Bathroom, Half Bath
Basement Full, Interior Access, Outside Entrance, Poured Concrete, Shelving, Unfinished, Workshop
Main Level Bedrooms 3
Interior
Interior Features Attic, Breakfast Area, Carpet, Ceiling Fan(s), Crown Moldings, Formal/Separate Dining Room, Kitchen - Country, Pantry, Primary Bath(s), Recessed Lighting, Tub Shower, Upgraded Countertops, Wood Floors, Wood Stove
Hot Water Oil, Other
Heating Baseboard - Hot Water, Zoned
Cooling Central A/C, Programmable Thermostat
Flooring Hardwood, Ceramic Tile, Carpet
Fireplaces Number 2
Fireplaces Type Free Standing, Flue for Stove, Wood
Equipment Dishwasher, Dryer - Electric, Oven/Range - Electric, Oven - Double, Range Hood, Refrigerator, Stainless Steel Appliances, Washer
Furnishings No
Fireplace Y
Window Features Double Hung,Double Pane
Appliance Dishwasher, Dryer - Electric, Oven/Range - Electric, Oven - Double, Range Hood, Refrigerator, Stainless Steel Appliances, Washer
Heat Source Oil
Laundry Main Floor
Exterior
Exterior Feature Patio(s), Porch(es)
Parking Features Additional Storage Area, Garage - Front Entry, Garage Door Opener, Inside Access, Oversized
Garage Spaces 6.0
Fence Decorative
Utilities Available Cable TV Available
Water Access N
View Garden/Lawn, Trees/Woods, Other
Roof Type Asphalt
Street Surface Black Top
Accessibility None
Porch Patio(s), Porch(es)
Road Frontage Public
Attached Garage 2
Total Parking Spaces 6
Garage Y
Building
Lot Description Backs to Trees, Landscaping, Level, Open, Partly Wooded, Private, Rear Yard
Story 1
Sewer On Site Septic
Water Well
Architectural Style Ranch/Rambler
Level or Stories 1
Additional Building Above Grade
New Construction N
Schools
Elementary Schools East Amwell Township School
Middle Schools East Amwell Township School
High Schools Hunterdon Central
School District East Amwell Township Public Schools
Others
Senior Community No
Tax ID 08-00020-00002 01
Ownership Fee Simple
SqFt Source Estimated
Security Features Carbon Monoxide Detector(s),Smoke Detector
Acceptable Financing Cash, Conventional
Listing Terms Cash, Conventional
Financing Cash,Conventional
Special Listing Condition Standard
Read Less Info
Want to know what your home might be worth? Contact us for a FREE valuation!

Our team is ready to help you sell your home for the highest possible price ASAP

Bought with Non Subscribing Member • Non Subscribing Office
"My job is to find and attract mastery-based agents to the office, protect the culture, and make sure everyone is happy! "
12 Terry Drive Suite 204, Newtown, Pennsylvania, 18940, United States






