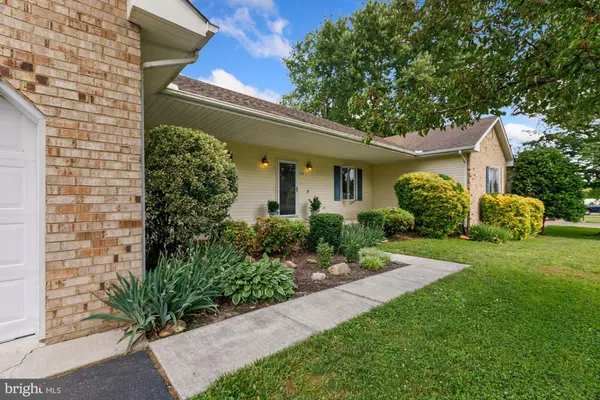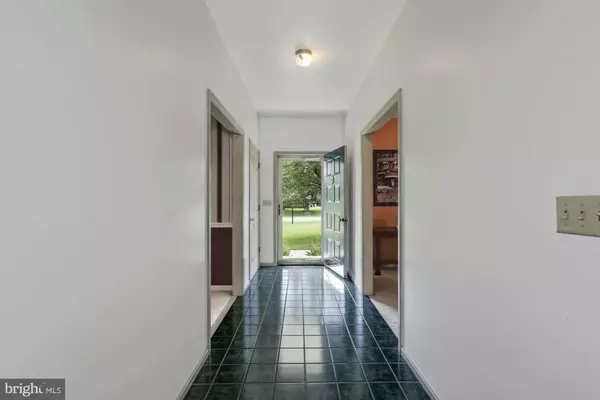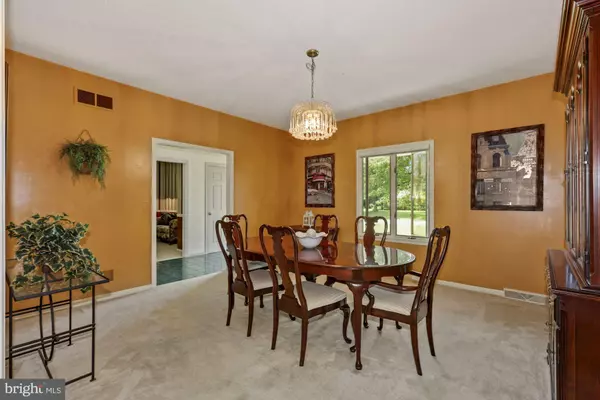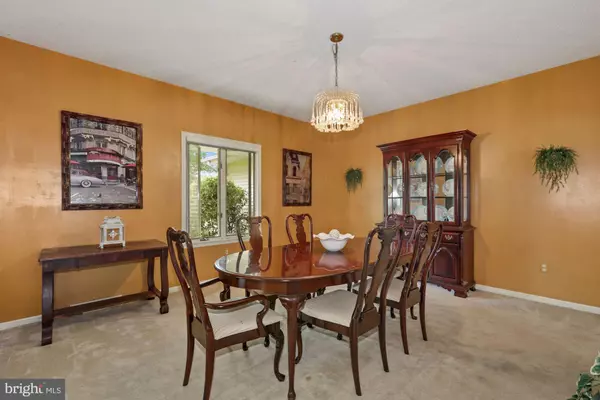$400,000
$400,000
For more information regarding the value of a property, please contact us for a free consultation.
4 Beds
3 Baths
3,999 SqFt
SOLD DATE : 08/09/2021
Key Details
Sold Price $400,000
Property Type Single Family Home
Sub Type Detached
Listing Status Sold
Purchase Type For Sale
Square Footage 3,999 sqft
Price per Sqft $100
Subdivision Hideaway Acres
MLS Listing ID DEKT248468
Sold Date 08/09/21
Style Ranch/Rambler
Bedrooms 4
Full Baths 2
Half Baths 1
HOA Y/N N
Abv Grd Liv Area 2,805
Originating Board BRIGHT
Year Built 1993
Annual Tax Amount $2,189
Tax Year 2020
Lot Size 0.510 Acres
Acres 0.51
Lot Dimensions 110.00 x 200.00
Property Description
This charming ranch with a finished basement is nestled on .51 acres in the beautiful community of Hideaway Acres! Entry through a welcoming covered porch. Inside is a sprawling open floor plan where large gatherings can easily be accommodated in the expansive kitchen and breakfast rooms featuring built-ins & desk, a breakfast bar with additional seating, a stand-alone-center island with a sink, a new stainless-steel dishwasher and double oven, recessed lighting and a cooling fan overhead. Transition through the pretty atrium doors to a backyard oasis ideal for summertime fun! Nothing is more refreshing on a hot summer day than a dip in the beautiful in-ground swimming pool. This yard is ideal for entertaining, grilling and spending time with family and friends or just kicking back poolside with a great book! Living space flows seamlessly to a formal dining and living room. The primary bedroom is complete with an en-suite bath, a dual sink vanity, soaking tub, shower stall and a walk-in closet. Two additional bedrooms-both with new carpet, a hall bath, laundry room with garage access completes this main floor. Travel downstairs to a fourth bedroom, a bonus room which could be used as a playroom or home office and a separate storage room. Conveniently located in central Delaware with easy commute to northern or southern surrounding areas via Route 1, close to restaurants shopping, Tidbury Park and Silver Lake. Just minutes to Bowers Beach! First Home or Forever Home, 154 Meyers Drive could be the Perfect Home for you!
Location
State DE
County Kent
Area Caesar Rodney (30803)
Zoning RS1
Rooms
Other Rooms Living Room, Dining Room, Primary Bedroom, Bedroom 2, Bedroom 3, Bedroom 4, Kitchen, Basement, Foyer, Breakfast Room, Storage Room
Basement Drainage System, Fully Finished, Heated, Improved
Main Level Bedrooms 3
Interior
Interior Features Attic/House Fan, Breakfast Area, Built-Ins, Carpet, Ceiling Fan(s), Combination Kitchen/Dining, Dining Area, Entry Level Bedroom, Formal/Separate Dining Room, Kitchen - Island, Kitchen - Table Space, Primary Bath(s), Recessed Lighting, Stall Shower, Walk-in Closet(s), Window Treatments
Hot Water Propane
Heating Forced Air
Cooling Central A/C, Ceiling Fan(s)
Flooring Carpet, Ceramic Tile
Equipment Built-In Range, Cooktop, Dishwasher, Dryer, Freezer, Oven - Double, Oven - Self Cleaning, Oven - Wall, Stainless Steel Appliances, Washer, Water Heater
Fireplace N
Window Features Casement,Screens
Appliance Built-In Range, Cooktop, Dishwasher, Dryer, Freezer, Oven - Double, Oven - Self Cleaning, Oven - Wall, Stainless Steel Appliances, Washer, Water Heater
Heat Source Other
Laundry Main Floor
Exterior
Exterior Feature Patio(s), Porch(es)
Parking Features Garage - Front Entry, Garage Door Opener, Inside Access
Garage Spaces 8.0
Pool In Ground
Water Access N
View Garden/Lawn
Roof Type Pitched,Shingle
Accessibility Other
Porch Patio(s), Porch(es)
Attached Garage 2
Total Parking Spaces 8
Garage Y
Building
Lot Description Backs to Trees, Front Yard, Landscaping, No Thru Street, Rear Yard, SideYard(s)
Story 1
Sewer Public Sewer
Water Well
Architectural Style Ranch/Rambler
Level or Stories 1
Additional Building Above Grade, Below Grade
Structure Type Dry Wall
New Construction N
Schools
Elementary Schools Allen Frear
Middle Schools F Neil Postlethwait
High Schools Caesar Rodney
School District Caesar Rodney
Others
Senior Community No
Tax ID NM-00-10404-01-2700-000
Ownership Fee Simple
SqFt Source Assessor
Security Features Main Entrance Lock,Smoke Detector
Special Listing Condition Standard
Read Less Info
Want to know what your home might be worth? Contact us for a FREE valuation!

Our team is ready to help you sell your home for the highest possible price ASAP

Bought with Danielle L Benson • Century 21 Gold Key Realty
"My job is to find and attract mastery-based agents to the office, protect the culture, and make sure everyone is happy! "
12 Terry Drive Suite 204, Newtown, Pennsylvania, 18940, United States






