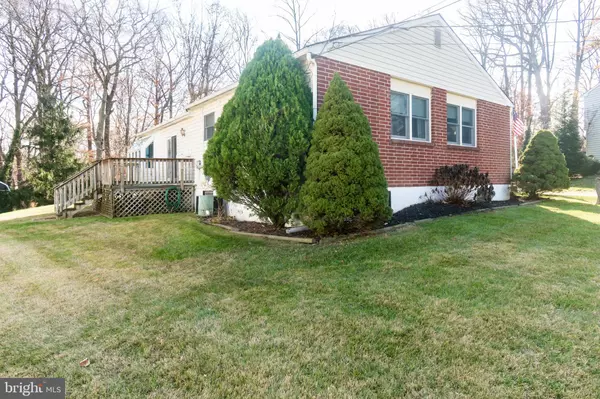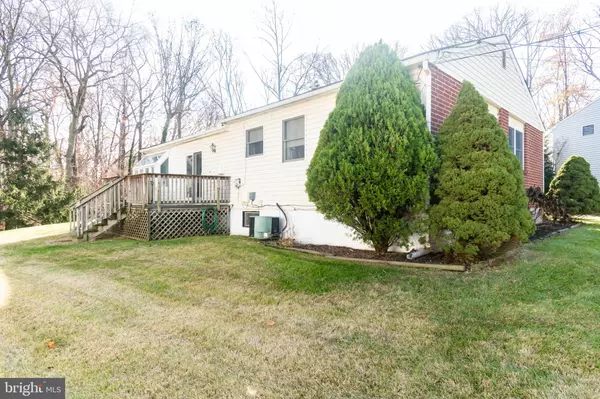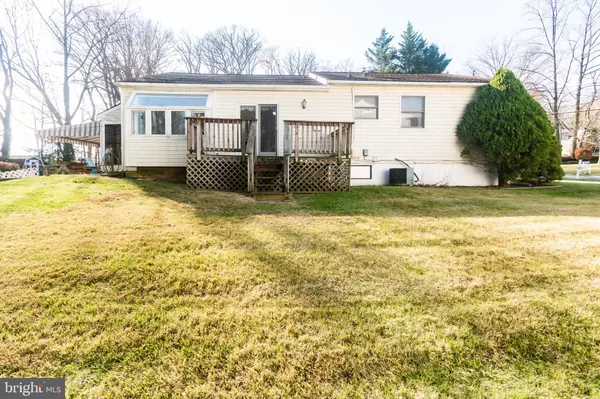$299,900
$299,900
For more information regarding the value of a property, please contact us for a free consultation.
3 Beds
3 Baths
1,450 SqFt
SOLD DATE : 01/20/2021
Key Details
Sold Price $299,900
Property Type Single Family Home
Sub Type Detached
Listing Status Sold
Purchase Type For Sale
Square Footage 1,450 sqft
Price per Sqft $206
Subdivision Dartmouth Woods
MLS Listing ID DENC517398
Sold Date 01/20/21
Style Ranch/Rambler
Bedrooms 3
Full Baths 2
Half Baths 1
HOA Y/N N
Abv Grd Liv Area 1,450
Originating Board BRIGHT
Year Built 1968
Annual Tax Amount $2,728
Tax Year 2020
Lot Size 0.450 Acres
Acres 0.45
Lot Dimensions 80.00 x 160.00
Property Description
Welcome to 38 Neponset Rd!! Located in one of N. Wilmington's most desirable neighborhoods of Dartmouth Woods. This home has been well taking care of and is looking forward to its new owners putting their own little touches on it. As soon as you walk into the front door, you'll be greeted by an large foyer and a cozy den with a wood burning fireplace. Adjacent to that you'll find the family room and a dining room for family dinners and get togethers. Next to the dining room is the kitchen which will also give you access to a side yard deck. On the main level, you'll find 2 spacious bedrooms, full bathroom and the primary bedroom with its own full bathroom. As you walk downstairs, you'll find a partially finished basement with its own powder room and bar for entertainment. Last, but not least, the family room will also give you access to a screened-in porch which will take you out to the swimming pool and pool deck for TONS of family FUN!! This home gives you access to I-95, route 202 and a short distance to the PA state line. Schedule your tour TODAY!!
Location
State DE
County New Castle
Area Brandywine (30901)
Zoning NC10
Rooms
Basement Partial, Partially Finished
Main Level Bedrooms 3
Interior
Interior Features Attic/House Fan, Bar, Ceiling Fan(s)
Hot Water Natural Gas
Heating Forced Air
Cooling Central A/C
Flooring Carpet
Fireplaces Number 1
Fireplace Y
Heat Source Natural Gas
Exterior
Exterior Feature Porch(es), Patio(s), Deck(s)
Parking Features Garage - Front Entry, Inside Access
Garage Spaces 5.0
Pool Fenced, In Ground
Utilities Available Cable TV
Water Access N
Roof Type Asphalt,Shingle
Accessibility None
Porch Porch(es), Patio(s), Deck(s)
Attached Garage 1
Total Parking Spaces 5
Garage Y
Building
Story 1
Sewer Public Sewer
Water Public
Architectural Style Ranch/Rambler
Level or Stories 1
Additional Building Above Grade, Below Grade
New Construction N
Schools
Elementary Schools Lancashire
Middle Schools Springer
High Schools Concord
School District Brandywine
Others
Senior Community No
Tax ID 06-013.00-197
Ownership Fee Simple
SqFt Source Assessor
Acceptable Financing Cash, Conventional, FHA, VA
Listing Terms Cash, Conventional, FHA, VA
Financing Cash,Conventional,FHA,VA
Special Listing Condition Standard
Read Less Info
Want to know what your home might be worth? Contact us for a FREE valuation!

Our team is ready to help you sell your home for the highest possible price ASAP

Bought with Mia Burch • Long & Foster Real Estate, Inc.
"My job is to find and attract mastery-based agents to the office, protect the culture, and make sure everyone is happy! "
12 Terry Drive Suite 204, Newtown, Pennsylvania, 18940, United States






